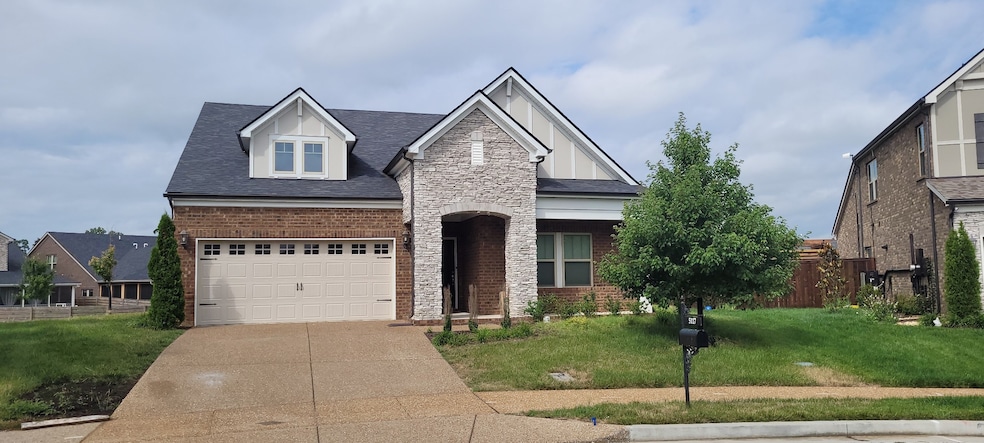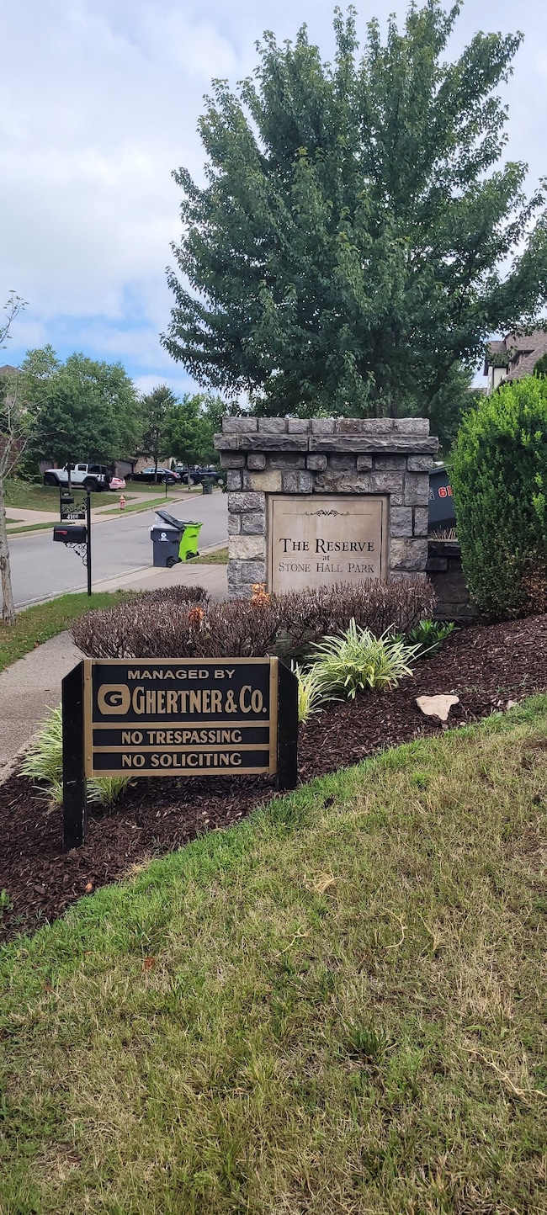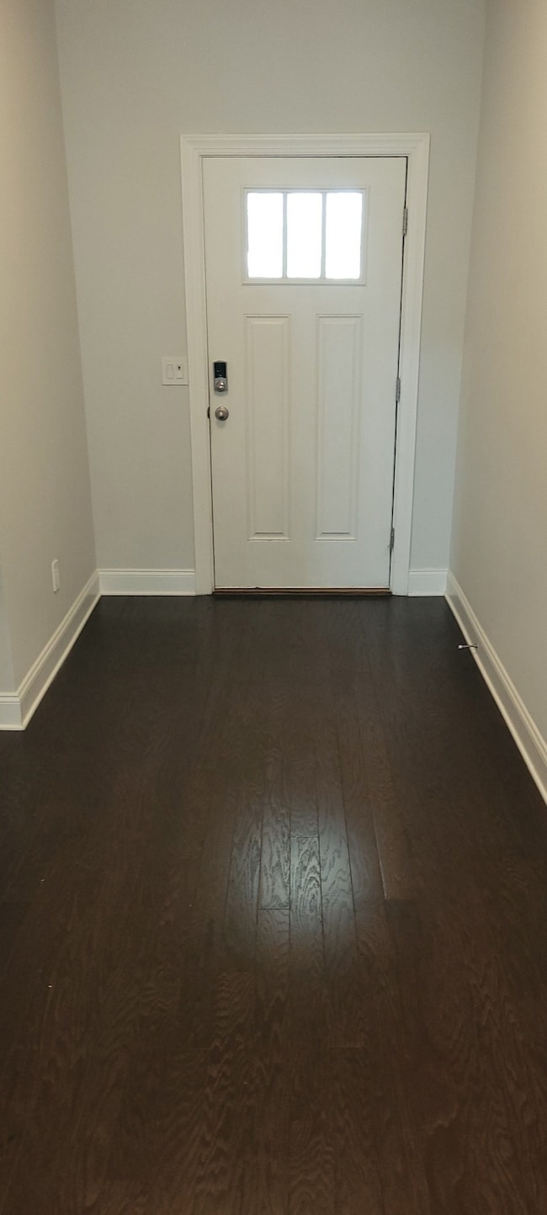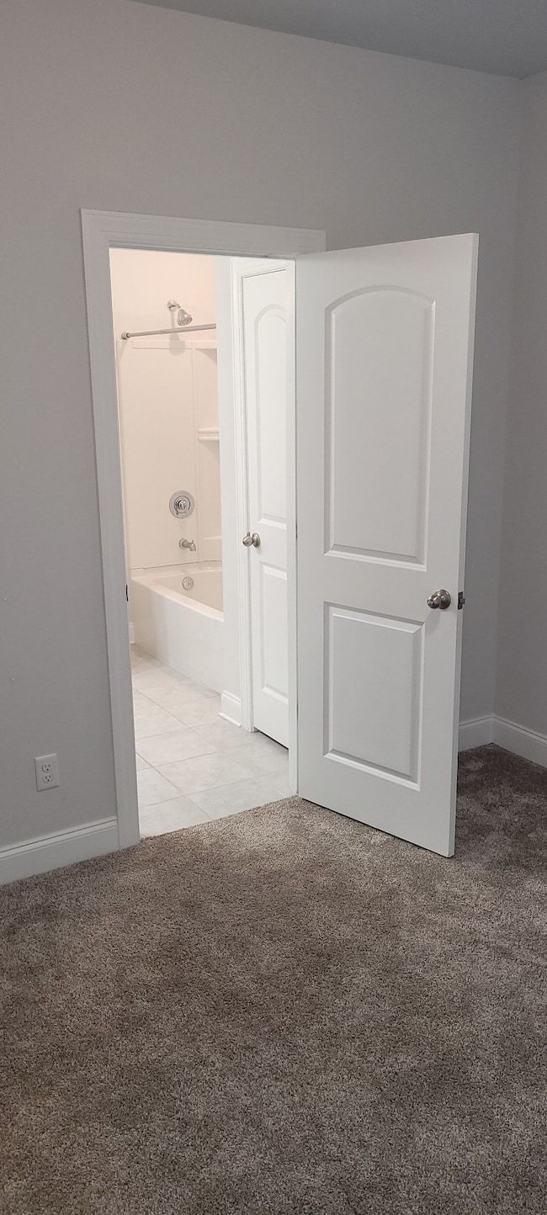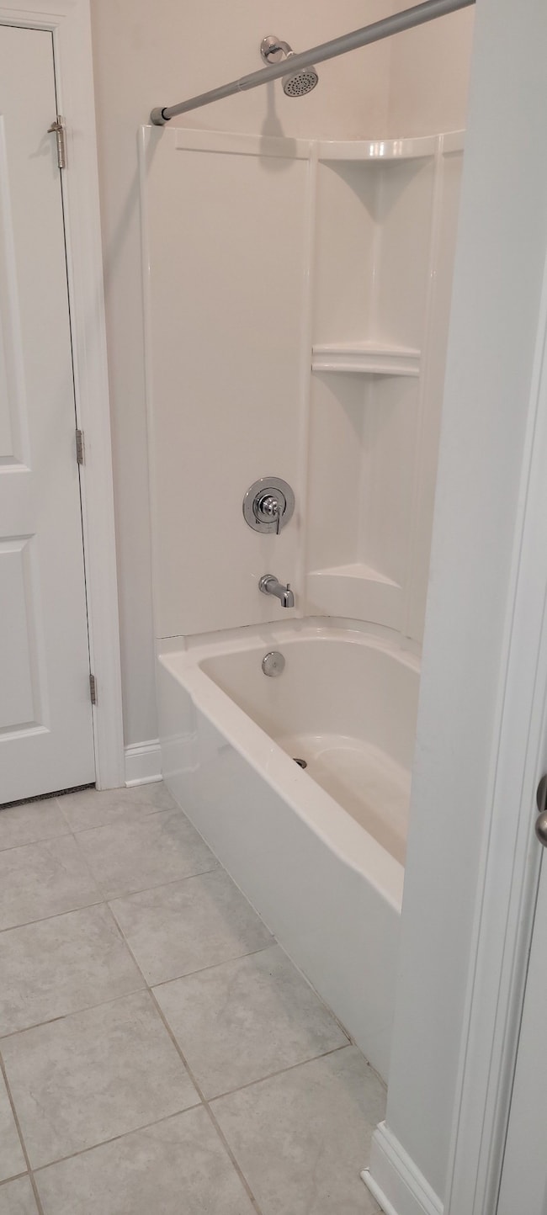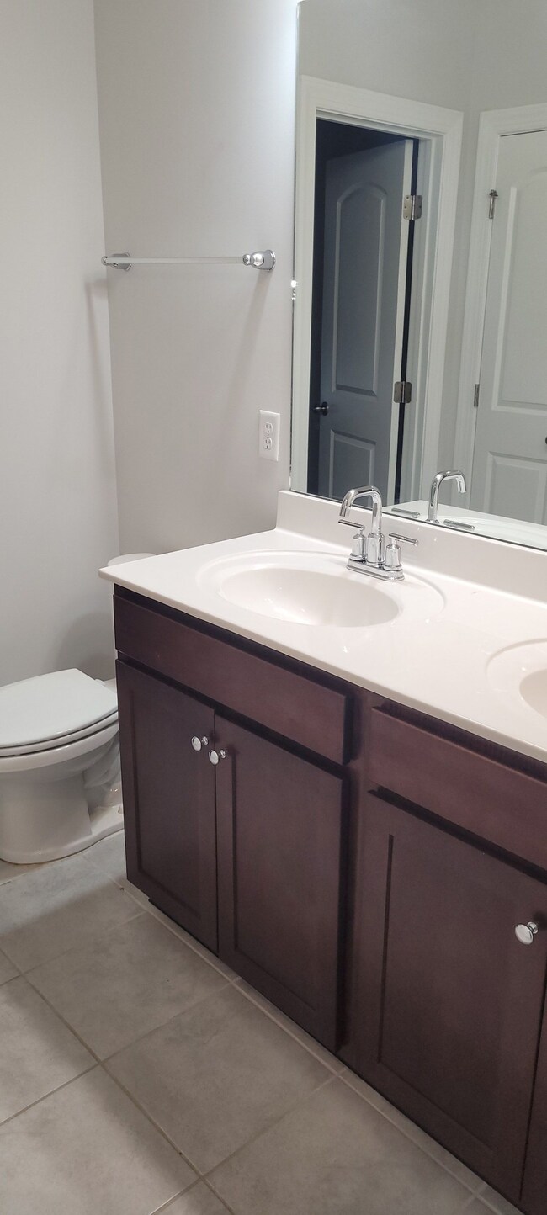
5117 Helmsdale Ct Hermitage, TN 37076
Highlights
- Traditional Architecture
- Porch
- Wet Bar
- Community Pool
- 2 Car Attached Garage
- Walk-In Closet
About This Home
As of May 2025Spacious 4 bd/3.5 ba home in Hermitage, TN in the Reserve at Stone Hall Park Community. Near Ravenwood Park. Open Kitchen into Living space with stainless appliances including a gas cooktop and large pantry * Hardwood Floors downstairs with carpet upstairs* Washer/Dryer* Large Bonus Room with built ins including bar sink* Covered Patio off the back of home* 2 car Garage* Must See! Won't Last Long on Market*
Last Agent to Sell the Property
Found It, LLC Brokerage Phone: 6153083102 License #338706 Listed on: 02/10/2025
Home Details
Home Type
- Single Family
Est. Annual Taxes
- $3,270
Year Built
- Built in 2019
Lot Details
- 10,019 Sq Ft Lot
- Lot Dimensions are 42 x 124
- Level Lot
HOA Fees
- $66 Monthly HOA Fees
Parking
- 2 Car Attached Garage
Home Design
- Traditional Architecture
- Brick Exterior Construction
- Slab Foundation
- Asphalt Roof
Interior Spaces
- 2,681 Sq Ft Home
- Property has 2 Levels
- Wet Bar
- Ceiling Fan
- Combination Dining and Living Room
- Fire and Smoke Detector
Kitchen
- Microwave
- Dishwasher
Flooring
- Carpet
- Tile
Bedrooms and Bathrooms
- 4 Bedrooms | 3 Main Level Bedrooms
- Walk-In Closet
Laundry
- Dryer
- Washer
Outdoor Features
- Porch
Schools
- Hermitage Elementary School
- Donelson Middle School
- Mcgavock Comp High School
Utilities
- Cooling Available
- Central Heating
- High Speed Internet
- Satellite Dish
- Cable TV Available
Listing and Financial Details
- Assessor Parcel Number 085040A48400CO
Community Details
Overview
- Association fees include recreation facilities
- The Reserve At Stone Hall Subdivision
Recreation
- Community Playground
- Community Pool
Ownership History
Purchase Details
Home Financials for this Owner
Home Financials are based on the most recent Mortgage that was taken out on this home.Purchase Details
Home Financials for this Owner
Home Financials are based on the most recent Mortgage that was taken out on this home.Similar Homes in the area
Home Values in the Area
Average Home Value in this Area
Purchase History
| Date | Type | Sale Price | Title Company |
|---|---|---|---|
| Warranty Deed | $674,000 | Wagon Wheel Title | |
| Warranty Deed | $421,209 | Stewart Title Co Tn Div |
Mortgage History
| Date | Status | Loan Amount | Loan Type |
|---|---|---|---|
| Open | $674,000 | New Conventional | |
| Previous Owner | $81,700 | Credit Line Revolving | |
| Previous Owner | $371,704 | VA |
Property History
| Date | Event | Price | Change | Sq Ft Price |
|---|---|---|---|---|
| 05/12/2025 05/12/25 | Sold | $674,000 | -1.5% | $251 / Sq Ft |
| 02/26/2025 02/26/25 | Pending | -- | -- | -- |
| 02/10/2025 02/10/25 | For Sale | $684,500 | +62.5% | $255 / Sq Ft |
| 11/22/2019 11/22/19 | Sold | $421,209 | 0.0% | $156 / Sq Ft |
| 08/02/2019 08/02/19 | Pending | -- | -- | -- |
| 08/02/2019 08/02/19 | For Sale | $421,209 | -- | $156 / Sq Ft |
Tax History Compared to Growth
Tax History
| Year | Tax Paid | Tax Assessment Tax Assessment Total Assessment is a certain percentage of the fair market value that is determined by local assessors to be the total taxable value of land and additions on the property. | Land | Improvement |
|---|---|---|---|---|
| 2024 | $3,270 | $111,900 | $21,500 | $90,400 |
| 2023 | $3,270 | $111,900 | $21,500 | $90,400 |
| 2022 | $4,239 | $111,900 | $21,500 | $90,400 |
| 2021 | $3,304 | $111,900 | $21,500 | $90,400 |
| 2020 | $3,399 | $89,725 | $18,500 | $71,225 |
| 2019 | $0 | $0 | $0 | $0 |
Agents Affiliated with this Home
-
David Bush

Seller's Agent in 2025
David Bush
Found It, LLC
(615) 308-3102
2 in this area
8 Total Sales
-
Ali Vandiver

Buyer's Agent in 2025
Ali Vandiver
Benchmark Realty, LLC
(615) 653-1220
4 in this area
99 Total Sales
-
Jessica Simpson

Seller's Agent in 2019
Jessica Simpson
Compass
(615) 828-6445
6 in this area
131 Total Sales
-
Sam Anto

Buyer's Agent in 2019
Sam Anto
Compass RE
(615) 243-3312
3 in this area
92 Total Sales
Map
Source: Realtracs
MLS Number: 2790171
APN: 085-04-0A-484-00
- 4969 Riverbank Dr
- 4937 Riverbank Dr
- 4284 Stone Hall Blvd
- 5344 Highland Place Way
- 5170 Mountainbrook Cir
- 5316 Highland Place Way
- 6015 Parkhaven Blvd
- 5113 Mountainbrook Cir
- 6043 Parkhaven Blvd
- 4213 Stone Hall Blvd
- 6332 York Dr
- 6109 Parkhaven Blvd
- 6158 Parkhaven Blvd
- 6154 Parkhaven Blvd
- 6150 Parkhaven Blvd
- 6146 Parkhaven Blvd
- 6197 Parkhaven Blvd
- 6153 Parkhaven Blvd
- 6157 Parkhaven Blvd
- 6161 Parkhaven Blvd
