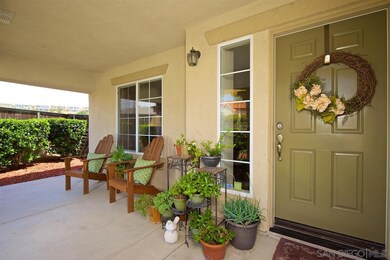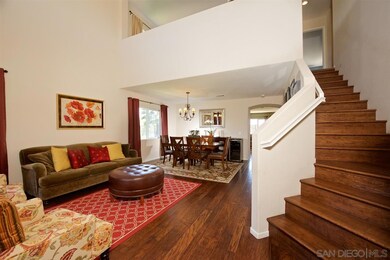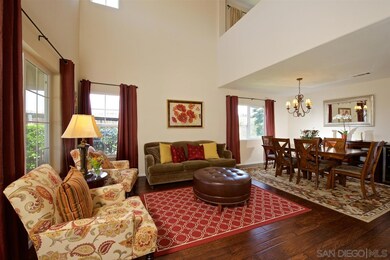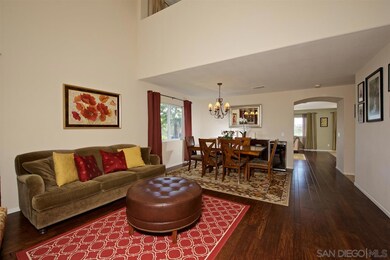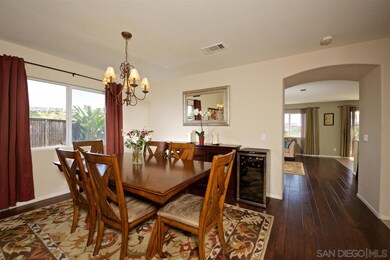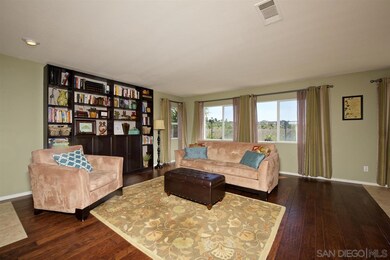
5117 Spencer Ct Oceanside, CA 92057
North Valley NeighborhoodEstimated Value: $1,032,497 - $1,135,000
Highlights
- Solar Power System
- Loft
- 3 Car Attached Garage
- Wood Flooring
- Community Pool
- Laundry Room
About This Home
As of June 2016Home is where your heart is, and you will fall in love with this Arrowood home. Enjoy the air conditioning and say goodbye to high electric bills since you own (paid by seller) the solar panels! Forget to turn your thermostat up or down? Don't worry ~ home has a NEST thermostat that can be managed from your smart phone. Wood floors add character to the living, dining and family rooms. Located at the end of a Cul-de-sac. Views. Views. Views ~ off of your master retreat balcony retreat. This home has an open concept floor with a combined living room and formal dining area. The updated kitchen has granite counter tops, stainless steel appliances, and walk in pantry. The spacious private backyard has a beautiful view of the open natural area located behind the property. The master bedroom suite features a large retreat with a walkout balcony and a master bathroom with dual vanities, jetted bathtub, separate shower, and a generously sized walk in closet There is a versatile loft area that can be used as a playroom, study, or additional gathering space. The three car tandem garage with epoxy flooring offers ample storage. close proximity to Luiseno Park and back gate to Camp Pendleton You will love the sense of community accented by inviting street scapes, welcoming homes with authentic exteriors. Residents of the master planned community of Arrowood enjoy superb recreation facilities, including the community Activity Center with barbecues, a swimming pool and cabanas, a 10-acre park with sorts fields and picnic areas, unspoiled acres of protected natural habitat alive with bird songs, and the public, championship-length Arrowood Golf course. Anyone who ever lives in North San Diego County treasures its scenic wonder, refreshing climate, and abundant recreation, entertainment and cultural choices. Close to the beach and only minutes away to several nearby golf courses, and from historic sites and community parks to a variety of shopping venues. At Arrowood, easy freeway access gets you on the road in minutes to Sea World and Legoland, to Balboa Park's museums and the San Diego Zoo, or to the Gaslamp district for enticing nightlife. Or head inland for camping and stargazing at Palomar Mountain, or for the thrill of sighting rare and endangered species at the Wild Animal Park.
Last Agent to Sell the Property
Pacific Sotheby's Int'l Realty License #01274657 Listed on: 04/24/2016

Home Details
Home Type
- Single Family
Est. Annual Taxes
- $6,510
Year Built
- Built in 2003
Lot Details
- 6,602 Sq Ft Lot
- Property is Fully Fenced
- Level Lot
HOA Fees
- $98 Monthly HOA Fees
Parking
- 3 Car Attached Garage
- Garage Door Opener
- Driveway
Home Design
- Clay Roof
- Stucco Exterior
Interior Spaces
- 2,570 Sq Ft Home
- 2-Story Property
- Family Room with Fireplace
- Dining Area
- Loft
Kitchen
- Oven or Range
- Dishwasher
- Disposal
Flooring
- Wood
- Carpet
- Tile
Bedrooms and Bathrooms
- 3 Bedrooms
Laundry
- Laundry Room
- Dryer
- Washer
Eco-Friendly Details
- Solar Power System
Utilities
- Separate Water Meter
- Gas Water Heater
Listing and Financial Details
- Assessor Parcel Number 122-501-15-00
- $2,743 annual special tax assessment
Community Details
Overview
- Association fees include common area maintenance
- Arrowood Master HOA, Phone Number (858) 657-2183
- Arrowood Community
Recreation
- Community Pool
Ownership History
Purchase Details
Home Financials for this Owner
Home Financials are based on the most recent Mortgage that was taken out on this home.Purchase Details
Home Financials for this Owner
Home Financials are based on the most recent Mortgage that was taken out on this home.Purchase Details
Home Financials for this Owner
Home Financials are based on the most recent Mortgage that was taken out on this home.Purchase Details
Purchase Details
Purchase Details
Home Financials for this Owner
Home Financials are based on the most recent Mortgage that was taken out on this home.Purchase Details
Home Financials for this Owner
Home Financials are based on the most recent Mortgage that was taken out on this home.Similar Homes in Oceanside, CA
Home Values in the Area
Average Home Value in this Area
Purchase History
| Date | Buyer | Sale Price | Title Company |
|---|---|---|---|
| Franklin Tyrone | $545,000 | Guardian Title Company | |
| Chigwida Simba Andrew | $465,000 | Title 365 | |
| Cove Capital Properties Llc | $358,000 | Title 365 | |
| Secretary Of Housing & Urban Development | -- | Fatco | |
| Jpmorgan Chase Bank National Association | $511,651 | Accommodation | |
| Barrett Raymond S | $415,000 | Southland Title Company | |
| Kaiser Lawrence G | $391,500 | Chicago Title Co |
Mortgage History
| Date | Status | Borrower | Loan Amount |
|---|---|---|---|
| Open | Franklin Tyrone | $492,875 | |
| Closed | Franklin Tyrone | $506,700 | |
| Closed | Franklin Tyrone | $514,640 | |
| Closed | Franklin Tyrone | $490,500 | |
| Previous Owner | Chigwida Simba Andrew | $474,997 | |
| Previous Owner | Barrett Raymond S | $409,594 | |
| Previous Owner | Kaiser Lawrence G | $75,530 | |
| Previous Owner | Kaiser Lawrence G | $293,250 |
Property History
| Date | Event | Price | Change | Sq Ft Price |
|---|---|---|---|---|
| 06/21/2016 06/21/16 | Sold | $545,000 | -0.7% | $212 / Sq Ft |
| 05/06/2016 05/06/16 | Pending | -- | -- | -- |
| 04/23/2016 04/23/16 | For Sale | $549,000 | +18.1% | $214 / Sq Ft |
| 05/01/2013 05/01/13 | Sold | $465,000 | 0.0% | $181 / Sq Ft |
| 04/01/2013 04/01/13 | Pending | -- | -- | -- |
| 02/27/2013 02/27/13 | For Sale | $465,000 | +29.9% | $181 / Sq Ft |
| 02/01/2013 02/01/13 | Sold | $358,000 | -4.5% | $139 / Sq Ft |
| 01/02/2013 01/02/13 | Pending | -- | -- | -- |
| 09/29/2012 09/29/12 | For Sale | $375,000 | -- | $146 / Sq Ft |
Tax History Compared to Growth
Tax History
| Year | Tax Paid | Tax Assessment Tax Assessment Total Assessment is a certain percentage of the fair market value that is determined by local assessors to be the total taxable value of land and additions on the property. | Land | Improvement |
|---|---|---|---|---|
| 2024 | $6,510 | $632,511 | $272,048 | $360,463 |
| 2023 | $6,382 | $620,110 | $266,714 | $353,396 |
| 2022 | $6,390 | $607,952 | $261,485 | $346,467 |
| 2021 | $6,401 | $596,032 | $256,358 | $339,674 |
| 2020 | $6,272 | $589,922 | $253,730 | $336,192 |
| 2019 | $6,291 | $578,355 | $248,755 | $329,600 |
| 2018 | $7,542 | $567,016 | $243,878 | $323,138 |
| 2017 | $70 | $555,899 | $239,097 | $316,802 |
| 2016 | $6,768 | $483,708 | $208,047 | $275,661 |
| 2015 | $6,617 | $476,443 | $204,922 | $271,521 |
| 2014 | $6,462 | $467,111 | $200,908 | $266,203 |
Agents Affiliated with this Home
-
Gerri-Lynn Fives

Seller's Agent in 2016
Gerri-Lynn Fives
Pacific Sotheby's Int'l Realty
(619) 813-7193
28 Total Sales
-
Eliot Rachman

Buyer's Agent in 2016
Eliot Rachman
Century 21 Award
(760) 213-0879
1 in this area
29 Total Sales
-
Josh Painter

Seller's Agent in 2013
Josh Painter
Coastal Premier Properties
(951) 265-3524
2 Total Sales
-
E
Seller's Agent in 2013
Earl Gervais
American Eagle R.E., Inc.
-
D
Buyer's Agent in 2013
Delia M. Vasquez
Corcoran Icon Properties
Map
Source: San Diego MLS
MLS Number: 160021924
APN: 122-501-15
- 991 Manteca Dr
- 5166 Via Castilla
- 1185 Parkview Dr
- 1176 Parkview Dr
- 1064 Eliot St
- 5229 Harvest Ct
- 1359 Corte Alveo
- 5241 Harvest Ct
- 1140 Parkview Dr
- 1366 Via Cibola
- 1439 Puritan Dr
- 1049 Boulder Place
- 1453 Salem Ct
- 1120 Parkview Dr
- 1116 Bellingham Dr
- 0 Indian View Dr
- 1470 Puritan Way
- 1104 Parkview Dr
- 1487 Puritan Dr
- 1105 Breakaway Dr
- 5117 Spencer Ct
- 5113 Spencer Ct
- 5121 Spencer Ct
- 5109 Spencer Ct
- 984 Glendora Dr
- 988 Glendora Dr
- 980 Glendora Dr
- 992 Glendora Dr
- 5105 Spencer Ct
- 5120 Spencer Ct
- 976 Glendora Dr
- 996 Glendora Dr
- 5101 Spencer Ct
- 5112 Spencer Ct
- 972 Glendora Dr Unit II
- 1000 Glendora Dr
- 985 Glendora Dr Unit 11
- 1004 Glendora Dr
- 5104 Spencer Ct
- 989 Glendora Dr

