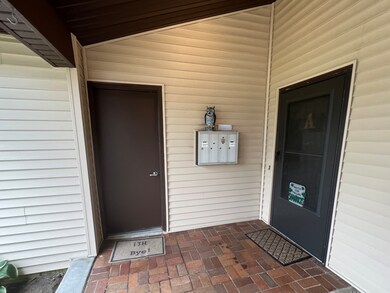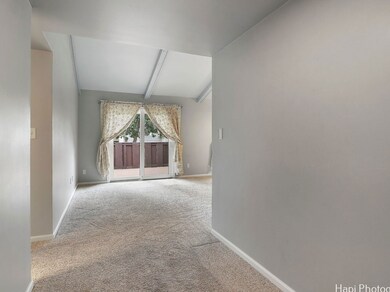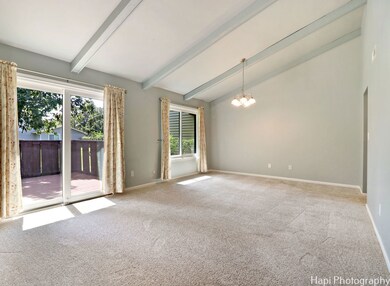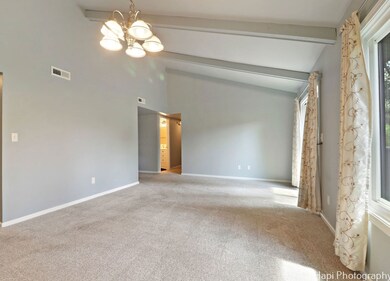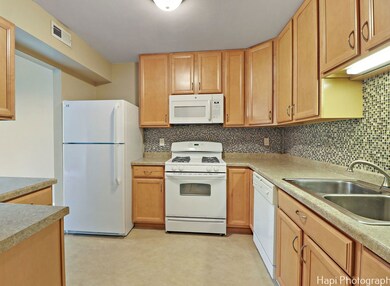
5117 W Thornwood Dr Unit A McHenry, IL 60050
Highlights
- Deck
- Vaulted Ceiling
- First Floor Utility Room
- McHenry Community High School - Upper Campus Rated A-
- End Unit
- 1 Car Attached Garage
About This Home
As of October 2024This is a true ground-level ranch! The attached Garage provides you the 1st spot closest to your unit. The mailbox is also located near your home. A nice foyer with coat closet leads into your vaulted family room with timber decor. The dining area window and family room sliding door are new and easy to open, providing plenty of natural light. This home was a 3 bedroom unit converted to a 2 bedroom with a large primary bedroom with a private bath. The primary could have an office, workout space, or ensuite, and the 2nd bed would make a nice guest room or an office. This great ranch offers great amenities like 1st-floor laundry, which includes a washer & dryer, two 1st-floor full baths, and a primary bedroom. The living room leads to your private deck, which you can enjoy with family and friends. The attached garage is great for protecting your car from the elements, plus it offers private storage space. This is a great unit with a desirable location close to shopping, food, and a hospital. We look forward to your visit.
Last Agent to Sell the Property
Realty Executives Cornerstone License #475169849 Listed on: 07/11/2024

Townhouse Details
Home Type
- Townhome
Est. Annual Taxes
- $3,915
Year Built
- Built in 1977
HOA Fees
- $235 Monthly HOA Fees
Parking
- 1 Car Attached Garage
- Garage Door Opener
- Parking Included in Price
- Unassigned Parking
Home Design
- Asphalt Roof
- Concrete Perimeter Foundation
Interior Spaces
- 1,152 Sq Ft Home
- 1-Story Property
- Vaulted Ceiling
- Entrance Foyer
- Family Room
- Combination Dining and Living Room
- First Floor Utility Room
- Storage
Flooring
- Carpet
- Vinyl
Bedrooms and Bathrooms
- 2 Bedrooms
- 2 Potential Bedrooms
- Bathroom on Main Level
- 2 Full Bathrooms
Laundry
- Laundry Room
- Laundry on main level
- Washer and Dryer Hookup
Home Security
Schools
- Riverwood Elementary School
- Parkland Middle School
- Mchenry Campus High School
Utilities
- Forced Air Heating and Cooling System
- Heating System Uses Natural Gas
- Cable TV Available
Additional Features
- Deck
- End Unit
Community Details
Overview
- Association fees include insurance, exterior maintenance, lawn care, snow removal
- 4 Units
- Mitzi Association, Phone Number (773) 572-0880
- Waters Edge Subdivision
- Property managed by Howes Property Management
Amenities
- Common Area
Pet Policy
- Limit on the number of pets
- Dogs and Cats Allowed
Security
- Storm Screens
- Carbon Monoxide Detectors
Ownership History
Purchase Details
Home Financials for this Owner
Home Financials are based on the most recent Mortgage that was taken out on this home.Purchase Details
Home Financials for this Owner
Home Financials are based on the most recent Mortgage that was taken out on this home.Purchase Details
Purchase Details
Home Financials for this Owner
Home Financials are based on the most recent Mortgage that was taken out on this home.Similar Homes in McHenry, IL
Home Values in the Area
Average Home Value in this Area
Purchase History
| Date | Type | Sale Price | Title Company |
|---|---|---|---|
| Deed | $203,000 | None Listed On Document | |
| Quit Claim Deed | -- | None Listed On Document | |
| Warranty Deed | $124,900 | Strack Title Services | |
| Executors Deed | $94,500 | Ticor |
Mortgage History
| Date | Status | Loan Amount | Loan Type |
|---|---|---|---|
| Open | $196,910 | New Conventional | |
| Previous Owner | $75,600 | New Conventional |
Property History
| Date | Event | Price | Change | Sq Ft Price |
|---|---|---|---|---|
| 10/14/2024 10/14/24 | Sold | $203,000 | +1.6% | $176 / Sq Ft |
| 08/15/2024 08/15/24 | Pending | -- | -- | -- |
| 07/04/2024 07/04/24 | For Sale | $199,900 | -- | $174 / Sq Ft |
Tax History Compared to Growth
Tax History
| Year | Tax Paid | Tax Assessment Tax Assessment Total Assessment is a certain percentage of the fair market value that is determined by local assessors to be the total taxable value of land and additions on the property. | Land | Improvement |
|---|---|---|---|---|
| 2023 | $3,915 | $42,377 | $4,976 | $37,401 |
| 2022 | $3,735 | $39,314 | $4,616 | $34,698 |
| 2021 | $2,995 | $36,612 | $4,299 | $32,313 |
| 2020 | $2,880 | $35,086 | $4,120 | $30,966 |
| 2019 | $2,817 | $33,317 | $3,912 | $29,405 |
| 2018 | $2,490 | $27,728 | $3,735 | $23,993 |
| 2017 | $2,364 | $26,023 | $3,505 | $22,518 |
| 2016 | $2,253 | $24,321 | $3,276 | $21,045 |
| 2013 | -- | $20,901 | $6,495 | $14,406 |
Agents Affiliated with this Home
-
Kevin Kalbach

Seller's Agent in 2024
Kevin Kalbach
Realty Executives
(708) 277-3913
19 in this area
227 Total Sales
-
Jack Sheetz

Buyer's Agent in 2024
Jack Sheetz
Baird Warner
(847) 774-1585
1 in this area
64 Total Sales
Map
Source: Midwest Real Estate Data (MRED)
MLS Number: 12102246
APN: 09-33-279-061
- 601 Devonshire Ct Unit D
- 414 Waters Edge Dr Unit C
- 605 Kensington Dr
- 610 Kensington Dr
- 501 Silbury Ct
- 103 Augusta Dr
- 5215 W Greenbrier Dr
- 911 Hampton Ct
- 5708 Cobblestone Trail
- 915 Royal Dr Unit A1
- 4801 Ashley Dr
- 5224 Glenbrook Trail
- 5832 Fieldstone Trail Unit 5832
- 123 Norman Dr
- 5921 Bluegrass Trail
- 1155 Draper Rd Unit 83
- 4602 W Northfox Ln Unit 2
- 1246 Draper Rd
- 318 S Windhaven Ct
- 5505 W Windhaven Trail

