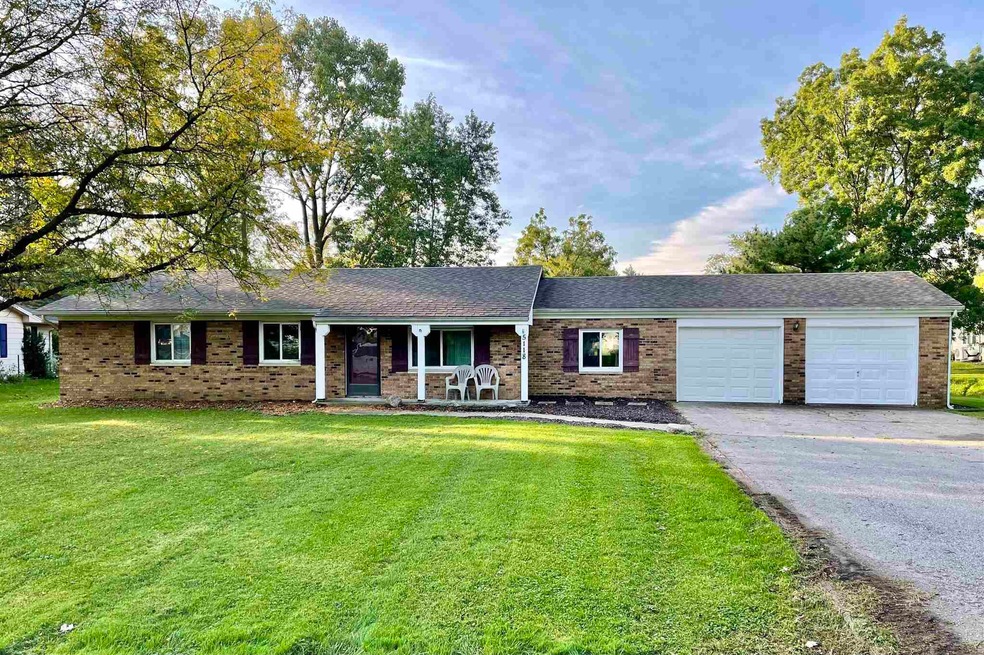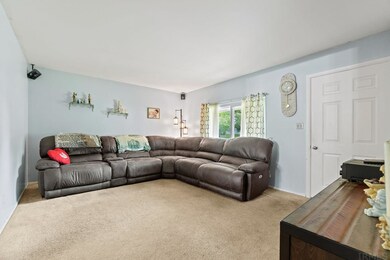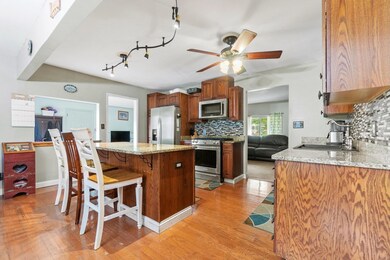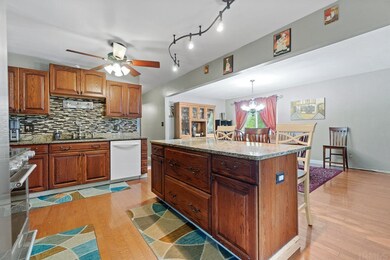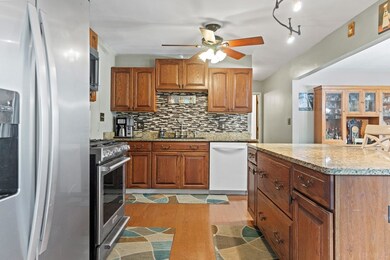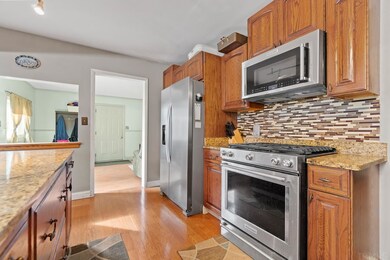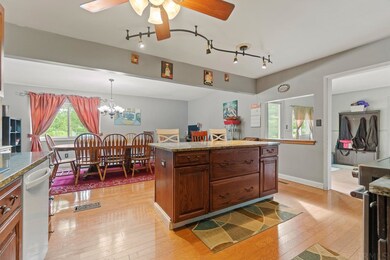
5118 Forest Ave Fort Wayne, IN 46815
Statewood Park NeighborhoodEstimated Value: $196,000 - $223,000
Highlights
- 2 Car Attached Garage
- Forced Air Heating and Cooling System
- Level Lot
- 1-Story Property
About This Home
As of November 2021DON'T MISS THIS 3 BED 1.5 BATH RANCH IN THE HIGHLY DESIRABLE STATEWOOD PARK COMMUNITY! You will love the updated kitchen and all appliances are included! This home features a separate living room and family room! There is also an oversized nook/dining room! THIS IS A MUST SEE!!!
Last Agent to Sell the Property
CENTURY 21 Bradley Realty, Inc Listed on: 10/11/2021

Home Details
Home Type
- Single Family
Est. Annual Taxes
- $1,465
Year Built
- Built in 1972
Lot Details
- 0.5 Acre Lot
- Level Lot
Parking
- 2 Car Attached Garage
Home Design
- Brick Exterior Construction
- Slab Foundation
Interior Spaces
- 1,650 Sq Ft Home
- 1-Story Property
Bedrooms and Bathrooms
- 3 Bedrooms
Schools
- Haley Elementary School
- Lane Middle School
- Snider High School
Utilities
- Forced Air Heating and Cooling System
Listing and Financial Details
- Assessor Parcel Number 02-08-33-304-002.000-072
Ownership History
Purchase Details
Home Financials for this Owner
Home Financials are based on the most recent Mortgage that was taken out on this home.Purchase Details
Home Financials for this Owner
Home Financials are based on the most recent Mortgage that was taken out on this home.Similar Homes in the area
Home Values in the Area
Average Home Value in this Area
Purchase History
| Date | Buyer | Sale Price | Title Company |
|---|---|---|---|
| Atwood Chad Russell | $149,900 | None Available | |
| Hall Brittany M | $149,900 | Centurion Land Title Inc | |
| Benge Scott A | -- | Commonwealth Land Title Co |
Mortgage History
| Date | Status | Borrower | Loan Amount |
|---|---|---|---|
| Open | Hall Brittany M | $145,403 | |
| Previous Owner | Benge Scott A | $20,000 | |
| Previous Owner | Benge Scott A | $109,800 | |
| Previous Owner | Benge Scott A | $82,000 |
Property History
| Date | Event | Price | Change | Sq Ft Price |
|---|---|---|---|---|
| 11/18/2021 11/18/21 | Sold | $149,900 | 0.0% | $91 / Sq Ft |
| 10/14/2021 10/14/21 | Pending | -- | -- | -- |
| 10/11/2021 10/11/21 | For Sale | $149,900 | -- | $91 / Sq Ft |
Tax History Compared to Growth
Tax History
| Year | Tax Paid | Tax Assessment Tax Assessment Total Assessment is a certain percentage of the fair market value that is determined by local assessors to be the total taxable value of land and additions on the property. | Land | Improvement |
|---|---|---|---|---|
| 2024 | $1,800 | $192,800 | $32,600 | $160,200 |
| 2023 | $1,800 | $171,200 | $32,600 | $138,600 |
| 2022 | $1,956 | $175,400 | $32,600 | $142,800 |
| 2021 | $1,508 | $137,200 | $15,800 | $121,400 |
| 2020 | $1,465 | $135,900 | $15,800 | $120,100 |
| 2019 | $1,325 | $123,900 | $15,800 | $108,100 |
| 2018 | $1,205 | $113,300 | $15,800 | $97,500 |
| 2017 | $1,037 | $102,400 | $15,800 | $86,600 |
| 2016 | $867 | $93,500 | $15,800 | $77,700 |
| 2014 | $683 | $84,700 | $15,800 | $68,900 |
| 2013 | $850 | $94,000 | $15,800 | $78,200 |
Agents Affiliated with this Home
-
Jake Wiederkehr

Seller's Agent in 2021
Jake Wiederkehr
CENTURY 21 Bradley Realty, Inc
(260) 399-1177
1 in this area
113 Total Sales
-
Jim Owen

Buyer's Agent in 2021
Jim Owen
CENTURY 21 Bradley Realty, Inc
(260) 348-4500
1 in this area
164 Total Sales
Map
Source: Indiana Regional MLS
MLS Number: 202142886
APN: 02-08-33-304-002.000-072
- 2519 Knightsbridge Dr
- 5702 Bell Tower Ln
- 1816 Montgomery Ct
- 4827 Charlotte Ave
- 2818 1/2 Reed Rd
- 2620 Knightsbridge Dr
- 5728 Bell Tower Ln
- 5025 Vermont Ln
- 2521 Kingston Point
- 2522 Kingston Point
- 4920 Desoto Dr
- 5205 Tunbridge Crossing
- 5912 Monarch Dr
- 4412 Willard Dr
- 2821 Devon Dr
- 2410 Inwood Dr
- 5126 Martinique Rd
- 4110 Woodstock Dr
- 3027 Kingsley Dr
- 6120 Cordava Ct
- 5118 Forest Ave
- 5126 Forest Ave
- 5106 Forest Ave
- 5115 Delaware Ave
- 5214 Forest Ave
- 5123 Delaware Ave
- 5119 Forest Ave
- 5107 Delaware Ave
- 5111 Forest Ave
- 5127 Forest Ave
- 5103 Forest Ave
- 5205 Forest Ave
- 5222 Forest Ave
- 5022 Forest Ave
- 5215 Forest Ave
- 1919 Berkley Ave
- 5230 Forest Ave
- 5221 Forest Ave
- 5021 Forest Ave
- 1911 Berkley Ave
