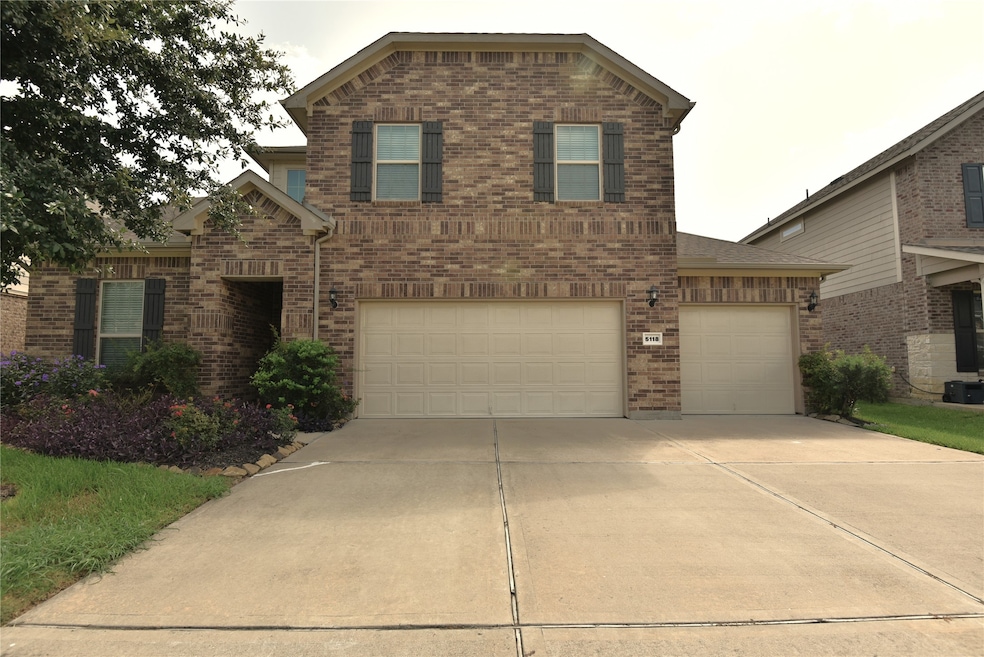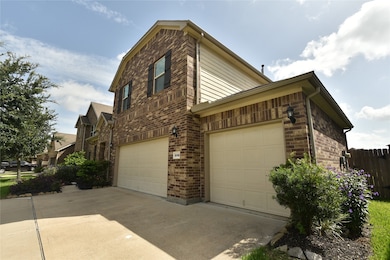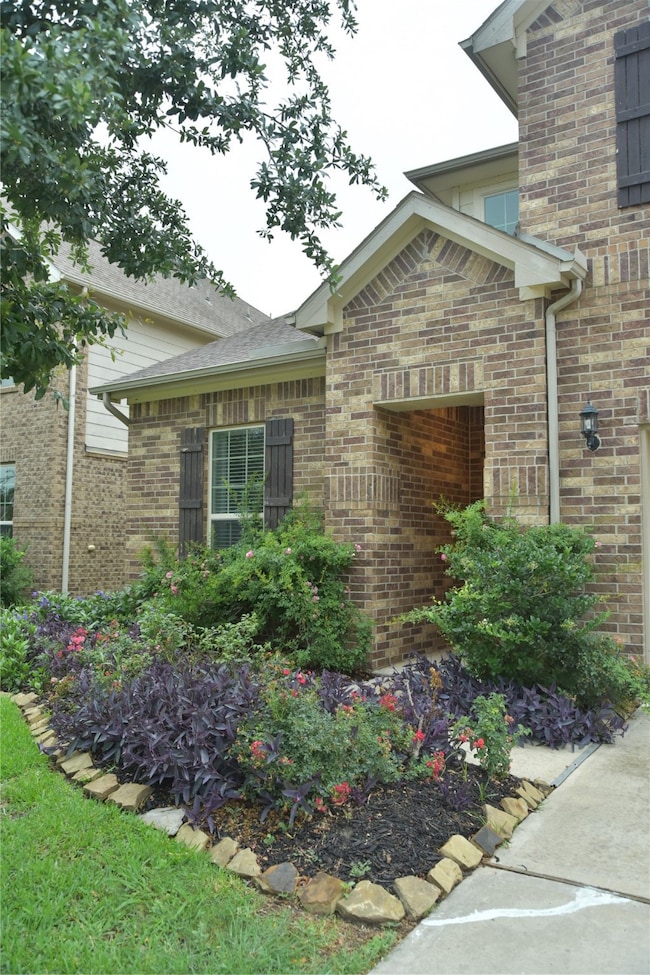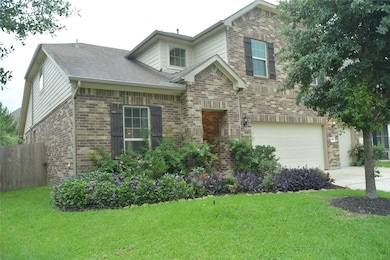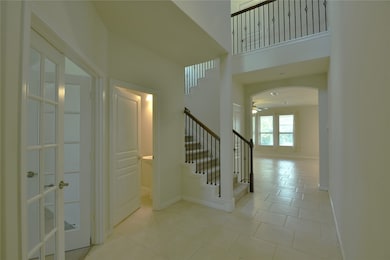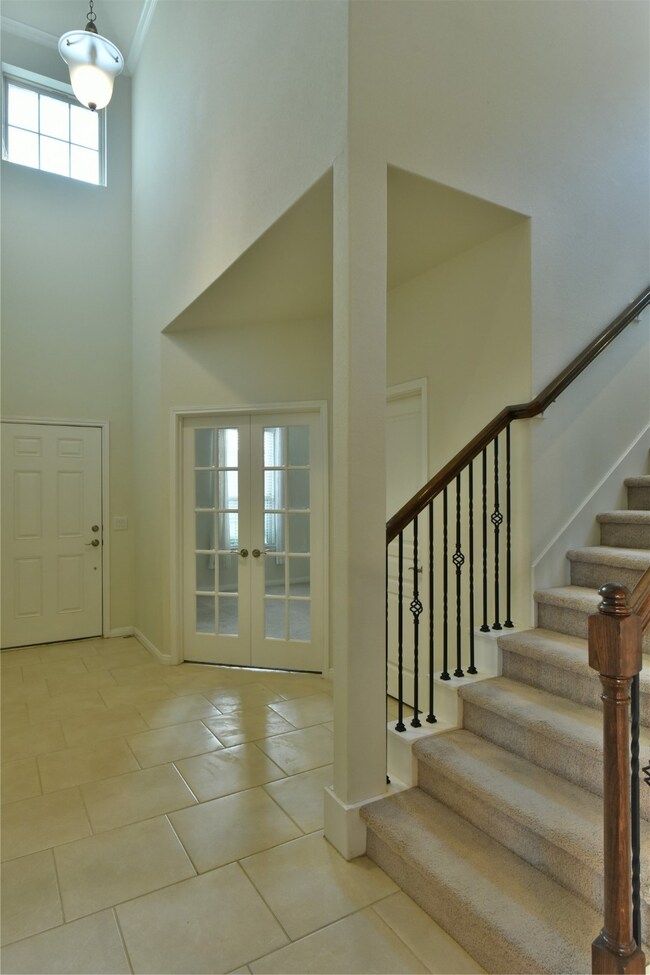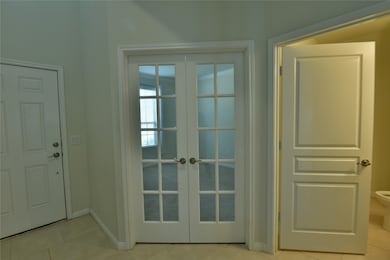Highlights
- Popular Property
- Clubhouse
- Traditional Architecture
- Stockdick Junior High School Rated A
- Pond
- High Ceiling
About This Home
Beautiful 4-bedroom; 2.5-bathroom; 3-car garage home on a quit cul-de-sac in friendly King Crossing neighborhood. Open Floor Plan creates more natural lights into the house and idea for the entertaining. An office/study is located in the front of the house suitable for working from home. Under Stairs Storage and many closets in the house could help maintain a tidy space. House faces WEST so family can enjoy cooler afternoon in the peaceful backyard garden. 3-car garage floor is coated with Epoxy for easy cleaning. Water Softener helps reducing mineral content in the water, good for your skins and appliances. The community offers healthy outdoor amenities such as Recreation Center, Swimming Pool, Walking Trails, Dog Parks, and Splash Pad. These amenities are a few minutes from the house. Katy ISD schools are at the top-rated. Check this place out yourself today!
Home Details
Home Type
- Single Family
Est. Annual Taxes
- $8,948
Year Built
- Built in 2018
Lot Details
- 7,437 Sq Ft Lot
- Cul-De-Sac
- West Facing Home
- Back Yard Fenced
Parking
- 3 Car Attached Garage
- Garage Door Opener
Home Design
- Traditional Architecture
Interior Spaces
- 2,793 Sq Ft Home
- 2-Story Property
- High Ceiling
- Ceiling Fan
- Family Room Off Kitchen
- Living Room
- Open Floorplan
- Home Office
- Utility Room
Kitchen
- Breakfast Bar
- Walk-In Pantry
- Gas Oven
- Gas Range
- Microwave
- Dishwasher
- Kitchen Island
- Granite Countertops
- Disposal
Flooring
- Carpet
- Tile
Bedrooms and Bathrooms
- 4 Bedrooms
- En-Suite Primary Bedroom
- Double Vanity
- Bathtub with Shower
- Separate Shower
Laundry
- Dryer
- Washer
Home Security
- Security System Owned
- Fire and Smoke Detector
Eco-Friendly Details
- ENERGY STAR Qualified Appliances
- Energy-Efficient Thermostat
Outdoor Features
- Pond
Schools
- Faldyn Elementary School
- Stockdick Junior High School
- Paetow High School
Utilities
- Central Heating and Cooling System
- Heating System Uses Gas
- Programmable Thermostat
- Water Softener is Owned
Listing and Financial Details
- Property Available on 7/16/25
- Long Term Lease
Community Details
Recreation
- Community Pool
- Dog Park
- Trails
Pet Policy
- Call for details about the types of pets allowed
- Pet Deposit Required
Additional Features
- King Xing Sec 1 Subdivision
- Clubhouse
Map
Source: Houston Association of REALTORS®
MLS Number: 17385508
APN: 1362990010013
- 5203 Regal Gem Ln
- 24422 Ivory Sunset Ln
- 5223 Gerent Ln
- 24703 Heirloom Ln
- 5222 Gerent Ln
- 5227 Lineage Dr
- 5326 Rue Dela Croix Dr
- 4918 Eldorado Rose Place
- 5422 Nobel Earl Ct
- 24243 Gold Cheyenne Way
- 5331 Rue Dela Croix Dr
- 5030 Royal Amber Ln
- 24502 Royal Pike Dr
- 5115 Rue Dela Croix Dr
- 4822 Chestnut Valley Ln
- 4815 Eldorado Rose Place
- 24107 Noble Darcy Ln
- 5018 Brewcastle Ln
- 24319 Palomino Sage Trail
- 4826 Sabino Bend Ln
- 24219 Gold Cheyenne Way
- 5023 Lord Crest Ln
- 24502 Royal Pike Dr
- 24106 Silver Sunset Ln
- 4822 Chestnut Valley Ln
- 5003 Brewcastle Ln
- 24622 Royal Pike Dr
- 4803 Eldorado Rose Place
- 5327 Silver Ledge Dr
- 24011 Noble Darcy Ln
- 5303 Ivory Glass Dr
- 5319 Ivory Glass Dr
- 23826 Stockdick School Rd
- 23842 Stockdick School Rd
- 23802 Piedmont Forest Dr
- 25206 Sierra Manor Ct
- 4906 Marina Shores Ct
- 4811 Ranleagh Ct
- 4322 Pale Fox Ln
- 4511 Terrazza Verde Dr
