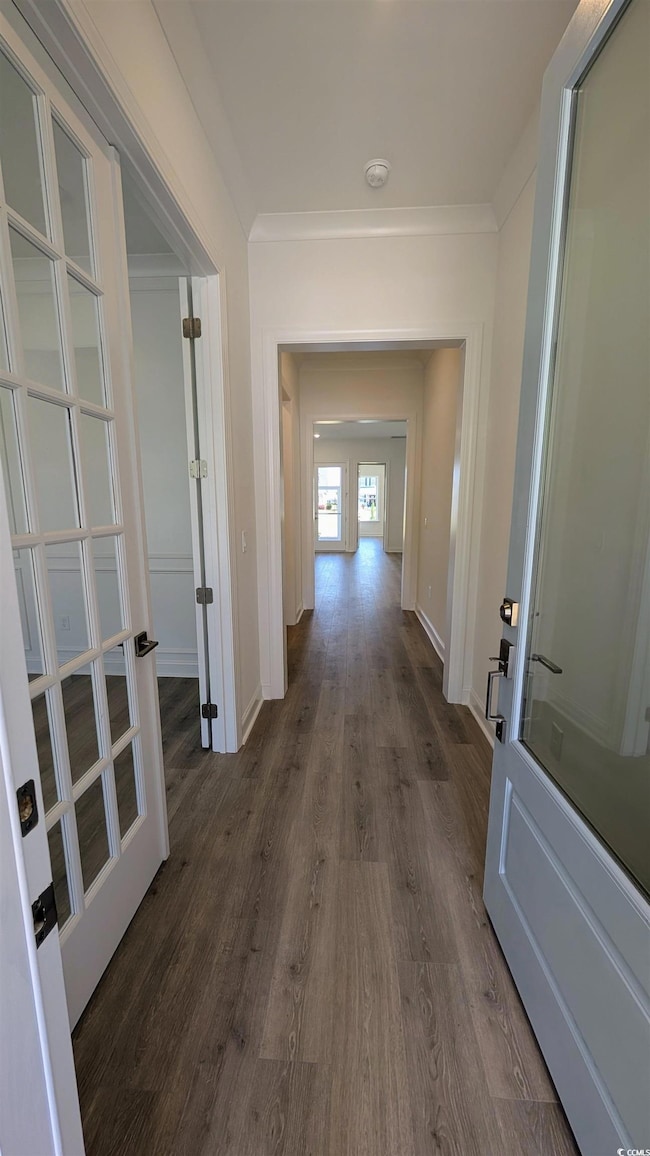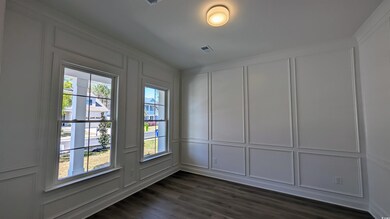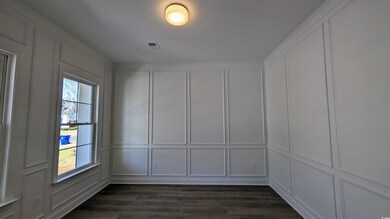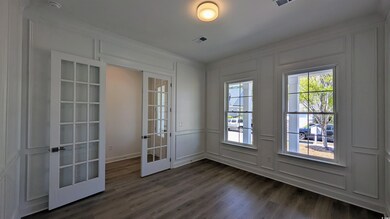
5118 Middleton View Dr Myrtle Beach, SC 29579
Pine Island NeighborhoodHighlights
- Boat Ramp
- New Construction
- Clubhouse
- River Oaks Elementary School Rated A
- Gated Community
- Vaulted Ceiling
About This Home
As of May 2025MOVE-IN READY!! Welcome to Waterway Palms Plantation! This beautiful Harrington plan boasts with character inside and out and located in one of the most prestigious communities of Carolina Forest and sought after school districts. Located in an ICW community with direct access to the waterway as well as boat storage for your convenience. This cozy open concept is accompanied with 10 ft ceilings and 8 ft doorways offering an office space down along with the owner suite. Enjoy entertaining in a spacious kitchen with ample counter space while overlooking the dining and living areas. The owner suite sits comfortably off the living area offering a standup tile shower and soaking tub in its private bathroom. Head on upstairs where you’ll find three spacious bedrooms and bathroom. Whether you choose to relax on the front or rear screened-in porch, you’ll enjoy the peacefulness this community truly has to offer. Some interior features include all laminated hardwood throughout the main floor, tiled bathrooms, white cabinetry throughout with brushed gold hardware, quartz countertops in the kitchen and bathrooms, stainless steel appliances including dishwasher, double wall oven, stove top, and floating range hood. Call today to learn more about what this home and community has to offer!
Home Details
Home Type
- Single Family
Est. Annual Taxes
- $1,224
Year Built
- Built in 2025 | New Construction
Lot Details
- 8,276 Sq Ft Lot
- Rectangular Lot
- Property is zoned PDD
HOA Fees
- $137 Monthly HOA Fees
Parking
- 2 Car Attached Garage
- Garage Door Opener
Home Design
- Traditional Architecture
- Bi-Level Home
- Brick Exterior Construction
- Slab Foundation
- Masonry Siding
- Siding
- Tile
Interior Spaces
- 2,750 Sq Ft Home
- Vaulted Ceiling
- Ceiling Fan
- Insulated Doors
- Entrance Foyer
- Combination Kitchen and Dining Room
- Den
- Screened Porch
- Fire and Smoke Detector
Kitchen
- Double Oven
- Range Hood
- Microwave
- Dishwasher
- Stainless Steel Appliances
- Kitchen Island
- Solid Surface Countertops
- Disposal
Flooring
- Carpet
- Laminate
Bedrooms and Bathrooms
- 4 Bedrooms
- Main Floor Bedroom
- Bathroom on Main Level
Laundry
- Laundry Room
- Washer and Dryer Hookup
Schools
- River Oaks Elementary School
- Ocean Bay Middle School
- Carolina Forest High School
Utilities
- Central Heating and Cooling System
- Underground Utilities
- Water Heater
- Phone Available
- Cable TV Available
Additional Features
- No Carpet
- Patio
- Outside City Limits
Listing and Financial Details
- Home warranty included in the sale of the property
Community Details
Overview
- Association fees include electric common, trash pickup, pool service, common maint/repair, recreation facilities, legal and accounting
- Built by Hunter Quinn Homes
- The community has rules related to allowable golf cart usage in the community
- Intracoastal Waterway Community
Recreation
- Boat Ramp
- Community Pool
Additional Features
- Clubhouse
- Gated Community
Ownership History
Purchase Details
Home Financials for this Owner
Home Financials are based on the most recent Mortgage that was taken out on this home.Purchase Details
Purchase Details
Purchase Details
Purchase Details
Purchase Details
Home Financials for this Owner
Home Financials are based on the most recent Mortgage that was taken out on this home.Purchase Details
Similar Homes in Myrtle Beach, SC
Home Values in the Area
Average Home Value in this Area
Purchase History
| Date | Type | Sale Price | Title Company |
|---|---|---|---|
| Warranty Deed | $115,000 | -- | |
| Warranty Deed | $120,000 | -- | |
| Warranty Deed | $45,000 | -- | |
| Deed | $6,250 | -- | |
| Sheriffs Deed | $11,205 | -- | |
| Warranty Deed | $175,000 | Attorney | |
| Warranty Deed | $112,880 | -- |
Mortgage History
| Date | Status | Loan Amount | Loan Type |
|---|---|---|---|
| Open | $28,000,000 | New Conventional | |
| Previous Owner | $157,500 | Purchase Money Mortgage |
Property History
| Date | Event | Price | Change | Sq Ft Price |
|---|---|---|---|---|
| 05/23/2025 05/23/25 | Sold | $653,000 | +1.3% | $237 / Sq Ft |
| 02/01/2025 02/01/25 | Price Changed | $644,900 | -0.8% | $235 / Sq Ft |
| 11/22/2024 11/22/24 | For Sale | $649,900 | +465.1% | $236 / Sq Ft |
| 03/07/2024 03/07/24 | Off Market | $115,000 | -- | -- |
| 03/06/2024 03/06/24 | Sold | $115,000 | -10.7% | -- |
| 11/10/2023 11/10/23 | For Sale | $128,800 | +12.0% | -- |
| 11/02/2023 11/02/23 | Off Market | $115,000 | -- | -- |
| 05/01/2023 05/01/23 | For Sale | $128,800 | -- | -- |
Tax History Compared to Growth
Tax History
| Year | Tax Paid | Tax Assessment Tax Assessment Total Assessment is a certain percentage of the fair market value that is determined by local assessors to be the total taxable value of land and additions on the property. | Land | Improvement |
|---|---|---|---|---|
| 2024 | $1,224 | $3,754 | $3,754 | $0 |
| 2023 | $1,224 | $3,754 | $3,754 | $0 |
| 2021 | $816 | $3,754 | $3,754 | $0 |
| 2020 | $778 | $3,754 | $3,754 | $0 |
| 2019 | $351 | $3,754 | $3,754 | $0 |
| 2018 | $0 | $1,615 | $1,615 | $0 |
| 2017 | $351 | $1,615 | $1,615 | $0 |
| 2016 | -- | $1,615 | $1,615 | $0 |
| 2015 | $351 | $1,616 | $1,616 | $0 |
| 2014 | $337 | $1,616 | $1,616 | $0 |
Agents Affiliated with this Home
-
Cory Tolerton

Seller's Agent in 2025
Cory Tolerton
HQ Real Estate
(843) 267-7657
2 in this area
118 Total Sales
-
Grand Strand Team
G
Buyer's Agent in 2025
Grand Strand Team
INNOVATE Real Estate
9 in this area
305 Total Sales
-
Peggy Davis

Seller's Agent in 2024
Peggy Davis
Realty ONE Group Dockside
(843) 877-2097
2 in this area
63 Total Sales
-
Nyla Hucks

Seller Co-Listing Agent in 2024
Nyla Hucks
Realty ONE Group Dockside
(843) 900-0732
1 in this area
73 Total Sales
-
Damon Barnwell

Buyer's Agent in 2024
Damon Barnwell
NAI The Litchfield Company
(843) 267-0487
2 in this area
67 Total Sales
Map
Source: Coastal Carolinas Association of REALTORS®
MLS Number: 2427068
APN: 42007010021
- 1391 Rue de Jean Ave
- 5220 Mount Pleasant Dr Unit Lot 614
- 8016 E Bay Ct Unit Lot 581
- 9022 Belvidere Dr Unit Lot 647
- 1348 Rue de Jean Ave
- 969 Crystal Water Way
- 981 Crystal Water Way
- 1000 E Isle of Palms Ave Unit Lot 541
- 973 Crystal Water Way
- 1127 E Isle of Palms Ave
- 1131 E Isle of Palms Ave Unit Waterway Palms Plant
- 1058 E Isle of Palms
- 921 Crystal Water Way
- 966 Crystal Water Way
- 5049 Middleton View Dr
- 901 Crystal Water Way
- 493 W Palms Dr
- 4017 Chalmers Ct
- 451 W Palms Dr
- 873 Crystal Water Way






