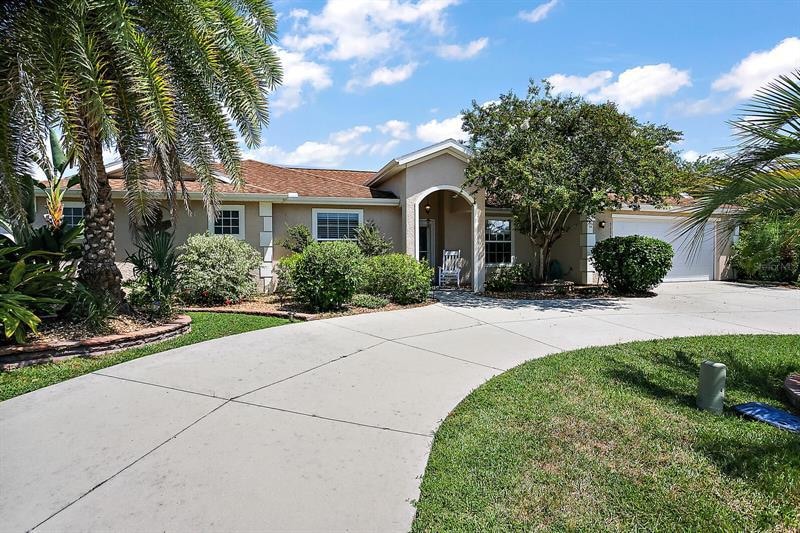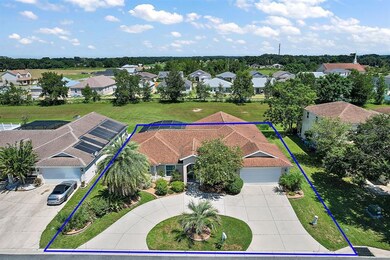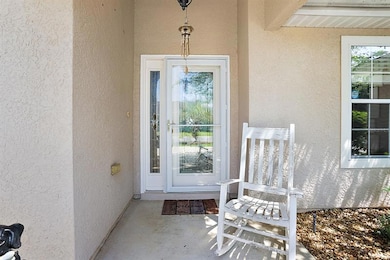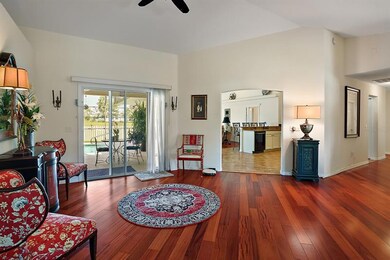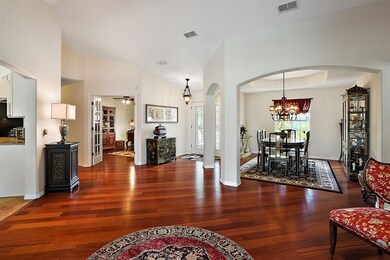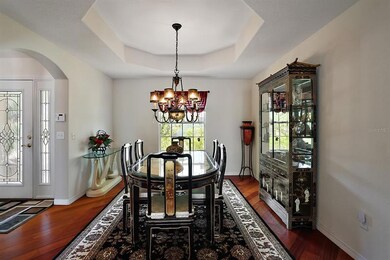
5118 NE 124th Place Oxford, FL 34484
Oxford NeighborhoodHighlights
- In Ground Pool
- Wood Flooring
- Walk-In Closet
- Wildwood Elementary School Rated 9+
- 2 Car Attached Garage
- Community Playground
About This Home
As of October 2022When you pull up to this remarkable pool home in The Villages of Parkwood you are welcomed with custom landscaping and a circular driveway. Walking in you can't help but notice the stunning real Brazilian hardwood floors and high ceilings. This home offers plenty of space that would be great for a growing family or someone working from home. Featuring a dining room, an eating area looking out to the pool, a formal living room, family room, a den/office and an indoor laundry room. The kitchen features granite counter tops, lots of cabinet space and a breakfast bar. The master suite has access to the pool, a walk in shower, garden tub, double closets, granite countertops and tray ceiling. The home has a split floor plan with a separate pool bathroom and guest rooms that share a Jack and Jill bathroom. The star of the show is the relaxing pool which is lighted, has custom tile work has a screened in enclosure and plenty of space. The home has no rear neighbors and the back yard has a fenced area. This neighborhood is golf cart friendly and is close to shopping, restaurants, schools and The Villages.
Last Agent to Sell the Property
ASHLAR REALTY License #3324631 Listed on: 08/18/2022
Home Details
Home Type
- Single Family
Est. Annual Taxes
- $3,196
Year Built
- Built in 2010
Lot Details
- 3,800 Sq Ft Lot
- East Facing Home
- Fenced
- Property is zoned R1
HOA Fees
- $150 Monthly HOA Fees
Parking
- 2 Car Attached Garage
Home Design
- Slab Foundation
- Shingle Roof
- Stucco
Interior Spaces
- 2,463 Sq Ft Home
- Wood Flooring
Kitchen
- Range
- Microwave
- Dishwasher
Bedrooms and Bathrooms
- 4 Bedrooms
- Walk-In Closet
- 3 Full Bathrooms
Additional Features
- In Ground Pool
- Central Heating and Cooling System
Listing and Financial Details
- Down Payment Assistance Available
- Visit Down Payment Resource Website
- Legal Lot and Block 292 / 10
- Assessor Parcel Number D09M292
Community Details
Overview
- Vlllages Of Parkwood Association
- Villages Of Parkwood Subdivision
- Rental Restrictions
Recreation
- Community Playground
- Community Pool
Ownership History
Purchase Details
Home Financials for this Owner
Home Financials are based on the most recent Mortgage that was taken out on this home.Purchase Details
Home Financials for this Owner
Home Financials are based on the most recent Mortgage that was taken out on this home.Purchase Details
Purchase Details
Home Financials for this Owner
Home Financials are based on the most recent Mortgage that was taken out on this home.Similar Homes in Oxford, FL
Home Values in the Area
Average Home Value in this Area
Purchase History
| Date | Type | Sale Price | Title Company |
|---|---|---|---|
| Warranty Deed | $429,000 | Affiliated Title | |
| Warranty Deed | $325,000 | Freedom Title & Escrow Co Ll | |
| Interfamily Deed Transfer | -- | Attorney | |
| Special Warranty Deed | $288,140 | None Available |
Mortgage History
| Date | Status | Loan Amount | Loan Type |
|---|---|---|---|
| Previous Owner | $172,000 | New Conventional | |
| Previous Owner | $178,140 | New Conventional |
Property History
| Date | Event | Price | Change | Sq Ft Price |
|---|---|---|---|---|
| 10/04/2022 10/04/22 | Sold | $429,000 | 0.0% | $174 / Sq Ft |
| 08/25/2022 08/25/22 | Pending | -- | -- | -- |
| 08/18/2022 08/18/22 | For Sale | $429,000 | +32.0% | $174 / Sq Ft |
| 08/17/2018 08/17/18 | Off Market | $325,000 | -- | -- |
| 10/16/2017 10/16/17 | Sold | $325,000 | 0.0% | $132 / Sq Ft |
| 10/16/2017 10/16/17 | Sold | $325,000 | -1.2% | $132 / Sq Ft |
| 08/26/2017 08/26/17 | Pending | -- | -- | -- |
| 08/26/2017 08/26/17 | Pending | -- | -- | -- |
| 08/02/2017 08/02/17 | For Sale | $329,000 | 0.0% | $134 / Sq Ft |
| 07/31/2017 07/31/17 | For Sale | $329,000 | -- | $134 / Sq Ft |
Tax History Compared to Growth
Tax History
| Year | Tax Paid | Tax Assessment Tax Assessment Total Assessment is a certain percentage of the fair market value that is determined by local assessors to be the total taxable value of land and additions on the property. | Land | Improvement |
|---|---|---|---|---|
| 2024 | $3,455 | $294,960 | $9,230 | $285,730 |
| 2023 | $3,455 | $292,650 | $9,230 | $283,420 |
| 2022 | $3,258 | $244,470 | $9,230 | $235,240 |
| 2021 | $3,196 | $207,620 | $9,230 | $198,390 |
| 2020 | $3,690 | $230,810 | $9,230 | $221,580 |
| 2019 | $3,770 | $230,810 | $9,230 | $221,580 |
| 2018 | $3,539 | $230,810 | $9,230 | $221,580 |
| 2017 | $3,036 | $228,190 | $0 | $0 |
| 2016 | $3,011 | $223,500 | $0 | $0 |
| 2015 | $3,025 | $221,950 | $0 | $0 |
| 2014 | $3,065 | $220,190 | $0 | $0 |
Agents Affiliated with this Home
-
Brittany Fowler

Seller's Agent in 2022
Brittany Fowler
ASHLAR REALTY
(352) 304-3686
1 in this area
56 Total Sales
-
Jason Seda

Buyer's Agent in 2022
Jason Seda
LPT REALTY, LLC
(877) 366-2213
1 in this area
32 Total Sales
-
Joe Scaperotta

Seller's Agent in 2017
Joe Scaperotta
JOE SCAPEROTTA
(850) 866-5696
2 Total Sales
-
Catherine Tarquini

Seller Co-Listing Agent in 2017
Catherine Tarquini
FLORIDA FINE HOMES REALTY, LLC
(352) 446-8886
1 in this area
197 Total Sales
-
Stellar Non-Member Agent
S
Buyer's Agent in 2017
Stellar Non-Member Agent
FL_MFRMLS
Map
Source: Stellar MLS
MLS Number: OM644679
APN: D09M292
- 12347 NE 52nd Loop
- 5019 NE 125th Loop
- 5008 NE 125th Loop
- 5107 NE 122nd Blvd
- 5115 NE 122nd Blvd
- 5039 NE 125th Loop
- 12444 NE 48th Cir
- 12306 NE 48th Way
- 12313 NE 48th Loop
- 12624 NE 49th Dr
- 12312 NE 48th Loop
- 12185 NE 51st Cir
- 12407 NE 48th Loop
- 3423 Forsythe Terrace
- 5068 NE 121st Ave
- 893 Halstead Terrace
- 3460 Idlewood Loop
- 12046 NE 51st Cir
- 12050 NE 51st Cir
- 3621 Amelia Ave
