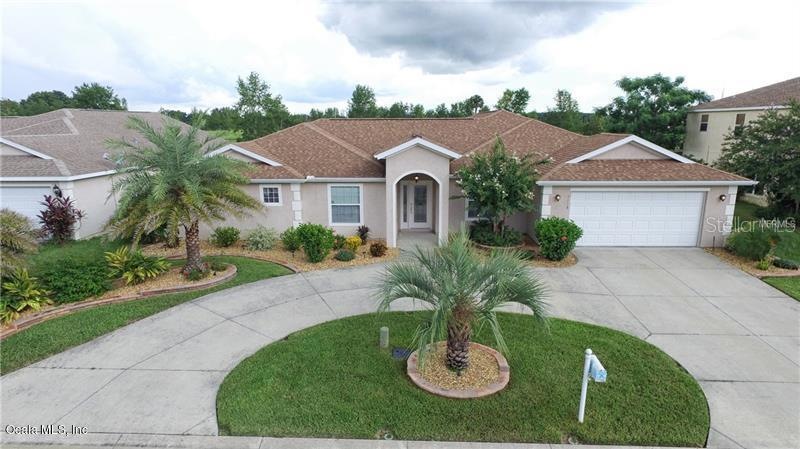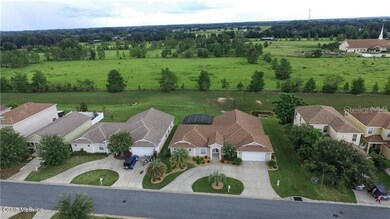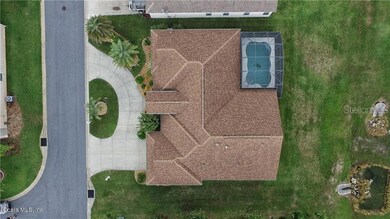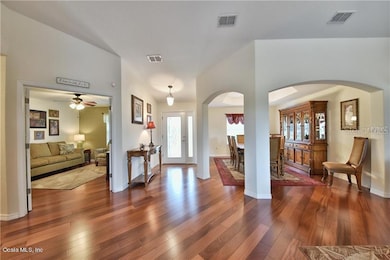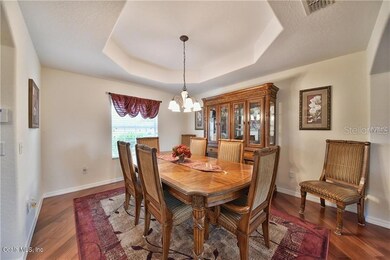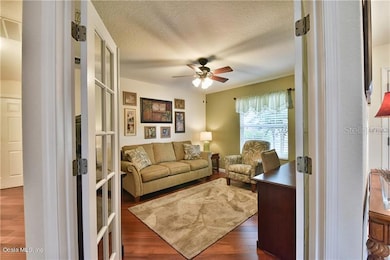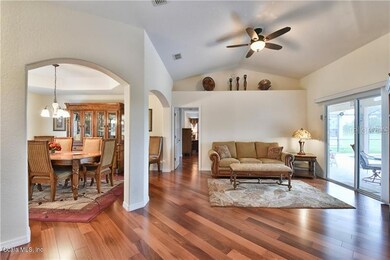
5118 NE 124th Place Oxford, FL 34484
Oxford NeighborhoodHighlights
- Screened Pool
- Cathedral Ceiling
- Den
- Wildwood Elementary School Rated 9+
- Wood Flooring
- Covered patio or porch
About This Home
As of October 2022Parkwood Luxury Living at a fantastic price and in a warm and friendly gated community, close to The Villages and the Charter School. This Holly model is frame and stucco built on a double lot. The exterior features a circular driveway, custom landscaping with lighted beds and a two car garage that's extended by 2 feet. You immediately notice the volume ceilings, the real Brazilian hardwood floors, ceiling fans everywhere, recessed lighting, plant shelves with outlets and the home is pre-wired for surround sound. The dining room with arched columns creates an open yet private effect. In addition, there is an open living room and private den/4th bedroom on either side of the foyer. 4th bedroom has no closet. The kitchen has granite counter-tops, stool height breakfast bar, upgraded deep
Last Agent to Sell the Property
JOE SCAPEROTTA License #3280616 Listed on: 08/02/2017
Home Details
Home Type
- Single Family
Est. Annual Taxes
- $3,011
Year Built
- Built in 2010
Lot Details
- 3,800 Sq Ft Lot
- Irrigation
- Cleared Lot
- Landscaped with Trees
- Property is zoned Single Family Residential
HOA Fees
- $144 Monthly HOA Fees
Parking
- 2 Car Attached Garage
- Garage Door Opener
Home Design
- Frame Construction
- Shingle Roof
- Stucco
Interior Spaces
- 2,463 Sq Ft Home
- 1-Story Property
- Cathedral Ceiling
- Den
- Laundry in unit
Kitchen
- Eat-In Kitchen
- Range<<rangeHoodToken>>
- Dishwasher
- Disposal
Flooring
- Wood
- Tile
Bedrooms and Bathrooms
- 4 Bedrooms
- Split Bedroom Floorplan
- Walk-In Closet
- 3 Full Bathrooms
Home Security
- Home Security System
- Fire and Smoke Detector
Pool
- Screened Pool
- In Ground Pool
- Gunite Pool
- Fence Around Pool
Outdoor Features
- Covered patio or porch
- Rain Gutters
Utilities
- Central Air
- Heating Available
- Cable TV Available
Listing and Financial Details
- Property Available on 8/2/17
- Tax Lot 292
- Assessor Parcel Number D09M292
Community Details
Overview
- Out Of County Subdivision
Recreation
- Community Pool
Ownership History
Purchase Details
Home Financials for this Owner
Home Financials are based on the most recent Mortgage that was taken out on this home.Purchase Details
Home Financials for this Owner
Home Financials are based on the most recent Mortgage that was taken out on this home.Purchase Details
Purchase Details
Home Financials for this Owner
Home Financials are based on the most recent Mortgage that was taken out on this home.Similar Homes in Oxford, FL
Home Values in the Area
Average Home Value in this Area
Purchase History
| Date | Type | Sale Price | Title Company |
|---|---|---|---|
| Warranty Deed | $429,000 | Affiliated Title | |
| Warranty Deed | $325,000 | Freedom Title & Escrow Co Ll | |
| Interfamily Deed Transfer | -- | Attorney | |
| Special Warranty Deed | $288,140 | None Available |
Mortgage History
| Date | Status | Loan Amount | Loan Type |
|---|---|---|---|
| Previous Owner | $172,000 | New Conventional | |
| Previous Owner | $178,140 | New Conventional |
Property History
| Date | Event | Price | Change | Sq Ft Price |
|---|---|---|---|---|
| 10/04/2022 10/04/22 | Sold | $429,000 | 0.0% | $174 / Sq Ft |
| 08/25/2022 08/25/22 | Pending | -- | -- | -- |
| 08/18/2022 08/18/22 | For Sale | $429,000 | +32.0% | $174 / Sq Ft |
| 08/17/2018 08/17/18 | Off Market | $325,000 | -- | -- |
| 10/16/2017 10/16/17 | Sold | $325,000 | 0.0% | $132 / Sq Ft |
| 10/16/2017 10/16/17 | Sold | $325,000 | -1.2% | $132 / Sq Ft |
| 08/26/2017 08/26/17 | Pending | -- | -- | -- |
| 08/26/2017 08/26/17 | Pending | -- | -- | -- |
| 08/02/2017 08/02/17 | For Sale | $329,000 | 0.0% | $134 / Sq Ft |
| 07/31/2017 07/31/17 | For Sale | $329,000 | -- | $134 / Sq Ft |
Tax History Compared to Growth
Tax History
| Year | Tax Paid | Tax Assessment Tax Assessment Total Assessment is a certain percentage of the fair market value that is determined by local assessors to be the total taxable value of land and additions on the property. | Land | Improvement |
|---|---|---|---|---|
| 2024 | $3,455 | $294,960 | $9,230 | $285,730 |
| 2023 | $3,455 | $292,650 | $9,230 | $283,420 |
| 2022 | $3,258 | $244,470 | $9,230 | $235,240 |
| 2021 | $3,196 | $207,620 | $9,230 | $198,390 |
| 2020 | $3,690 | $230,810 | $9,230 | $221,580 |
| 2019 | $3,770 | $230,810 | $9,230 | $221,580 |
| 2018 | $3,539 | $230,810 | $9,230 | $221,580 |
| 2017 | $3,036 | $228,190 | $0 | $0 |
| 2016 | $3,011 | $223,500 | $0 | $0 |
| 2015 | $3,025 | $221,950 | $0 | $0 |
| 2014 | $3,065 | $220,190 | $0 | $0 |
Agents Affiliated with this Home
-
Brittany Fowler

Seller's Agent in 2022
Brittany Fowler
ASHLAR REALTY
(352) 304-3686
1 in this area
56 Total Sales
-
Jason Seda

Buyer's Agent in 2022
Jason Seda
LPT REALTY, LLC
(877) 366-2213
1 in this area
32 Total Sales
-
Joe Scaperotta

Seller's Agent in 2017
Joe Scaperotta
JOE SCAPEROTTA
(850) 866-5696
2 Total Sales
-
Catherine Tarquini

Seller Co-Listing Agent in 2017
Catherine Tarquini
FLORIDA FINE HOMES REALTY, LLC
(352) 446-8886
1 in this area
197 Total Sales
-
Stellar Non-Member Agent
S
Buyer's Agent in 2017
Stellar Non-Member Agent
FL_MFRMLS
Map
Source: Stellar MLS
MLS Number: OM522261
APN: D09M292
- 5019 NE 125th Loop
- 5008 NE 125th Loop
- 12347 NE 52nd Loop
- 5039 NE 125th Loop
- 5107 NE 122nd Blvd
- 12444 NE 48th Cir
- 5115 NE 122nd Blvd
- 12624 NE 49th Dr
- 12306 NE 48th Way
- 12313 NE 48th Loop
- 12312 NE 48th Loop
- 3423 Forsythe Terrace
- 12185 NE 51st Cir
- 893 Halstead Terrace
- 12407 NE 48th Loop
- 5068 NE 121st Ave
- 3550 Auburndale Ave
- 3460 Idlewood Loop
- 3621 Amelia Ave
- 12046 NE 51st Cir
