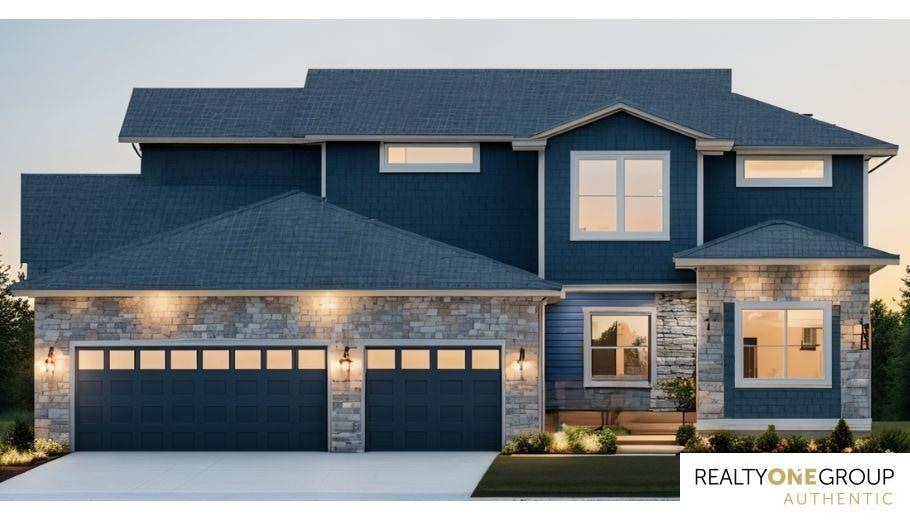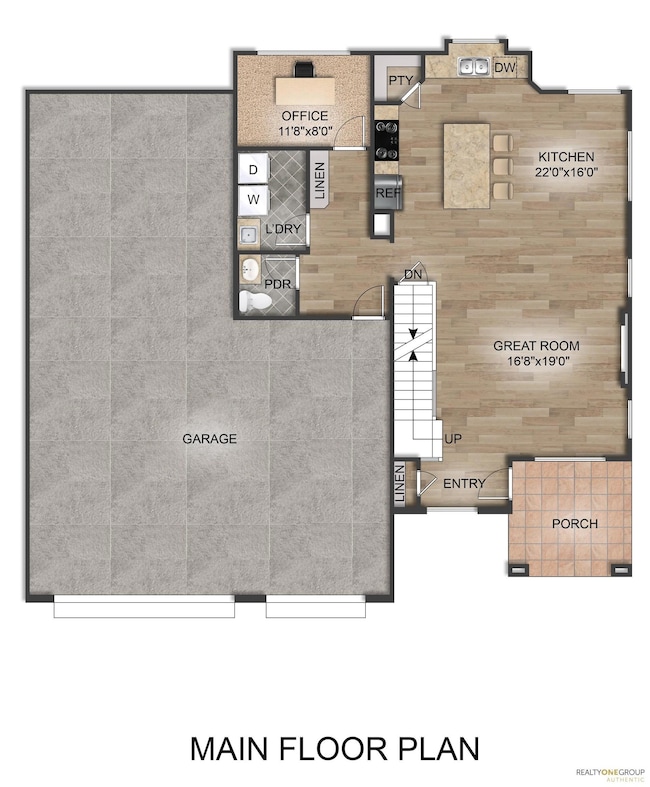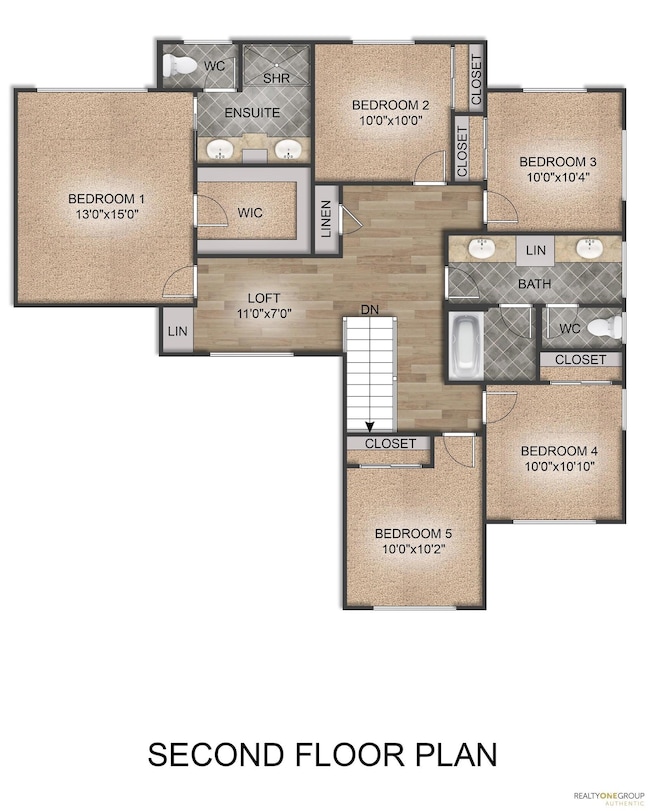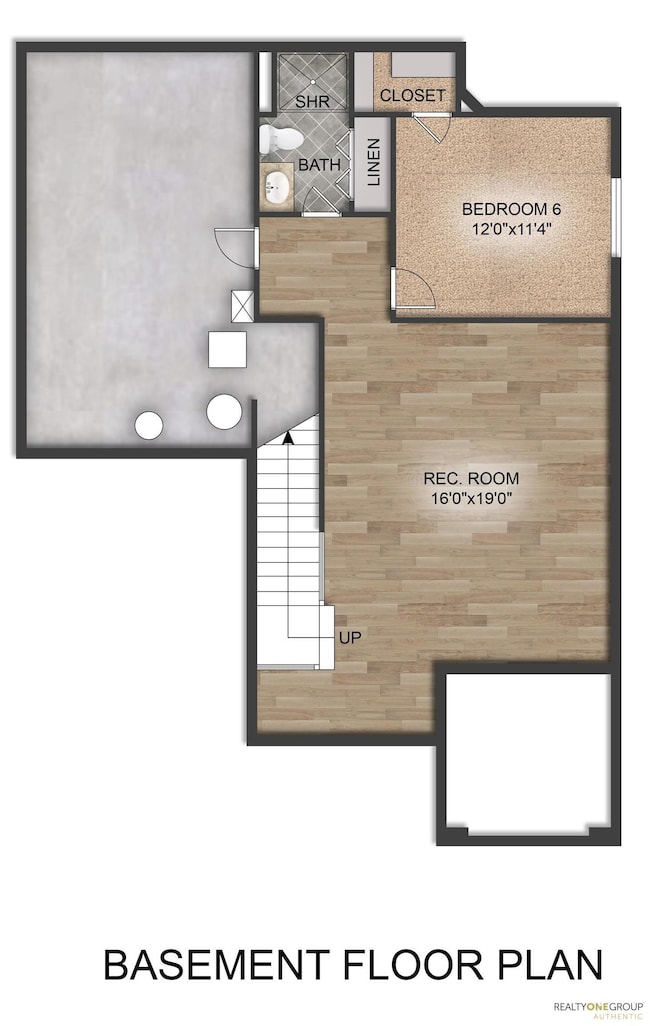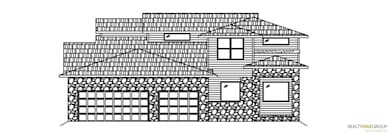5118 Pinehill Rd Bellevue, NE 68133
Estimated payment $3,033/month
Highlights
- Under Construction
- 1 Fireplace
- 3 Car Attached Garage
- Platteview Senior High School Rated 9+
- No HOA
- Laundry Room
About This Home
Photos are renderings of future construction. This 3,001 Sq Ft Two-Story by Orchard Valley Homes offers expansive living space with thoughtful design throughout. The main level features a large, open-concept layout ideal for entertaining or everyday living, including a spacious great room, kitchen with center island, and a dining area that opens to the backyard. A dedicated office or flex room at the front of the home provides a perfect work-from-home space. Upstairs, you’ll find generously sized bedrooms—including a luxurious primary suite with walk-in closet and en suite bath—alongside a convenient laundry room and additional full bathroom. The home also includes a full basement and a right-facing 3-car garage. Designed for comfort, style, and modern living, this two-story home is perfect for families who need room to grow. Contingent on the buyer entering into a construction contract with Orchard Valley Homes.
Home Details
Home Type
- Single Family
Est. Annual Taxes
- $770
Year Built
- Built in 2025 | Under Construction
Lot Details
- 0.25 Acre Lot
- Lot Dimensions are 41.8 x 138.2 x 65 x 129.6 x 153.1
- Sprinkler System
Parking
- 3 Car Attached Garage
Home Design
- Concrete Perimeter Foundation
Interior Spaces
- 2,315 Sq Ft Home
- 2-Story Property
- 1 Fireplace
- Laundry Room
- Finished Basement
Bedrooms and Bathrooms
- 6 Bedrooms
- Primary bedroom located on second floor
Schools
- Westmont Elementary School
- Platteview Central Middle School
- Platteview High School
Utilities
- Forced Air Heating and Cooling System
- Heating System Uses Natural Gas
Community Details
- No Home Owners Association
- Built by Orchard Valley Inc.
- Alta Collina Subdivision
Listing and Financial Details
- Assessor Parcel Number 011610193
Map
Home Values in the Area
Average Home Value in this Area
Property History
| Date | Event | Price | List to Sale | Price per Sq Ft |
|---|---|---|---|---|
| 08/02/2025 08/02/25 | For Sale | $562,070 | -- | $243 / Sq Ft |
Source: Great Plains Regional MLS
MLS Number: 22531554
- 5114 Pinehill Rd
- 5102 Pinehill Rd
- 5016 Pinehill Rd
- 5013 Pinehill Rd
- 5005 Pinehill Rd
- 4914 Pinehill Rd
- 4902 Pinehill Rd
- 13216 S 49th St
- 5019 Lookingglass Dr
- 13307 S 49th St
- 13311 S 49th St
- 13319 S 49th St
- 13315 S 49th St
- 13510 S 51st St
- 12903 S 55th St
- 5206 Helwig Ave
- 4618 Schilling Ct
- 4614 Schilling Ct
- 4610 Schilling Ct
- 5001 Helwig Ave
- 12855 S 45th Terrace
- 12811 S 45th Terrace
- 12103 S 49th Ave
- 4723 Ponderosa Dr
- 5010 Lake Forest Dr
- 3427 Faye Dr
- 3105 Mirror Cir
- 11829 Amerado Blvd
- 3208 Chad Ave
- 3904 370 Plaza
- 2003 Longview St
- 7088 Flint Dr
- 13302 S 26th Ave
- 7451 Shadow Lake Plaza
- 14003 Tregaron Ridge Ct
- 13706 Glengarry Cir
- 2315 Greenwald St
- 2882 Comstock Plaza
- 4007 Raynor Pkwy
- 4002 Raynor Pkwy
