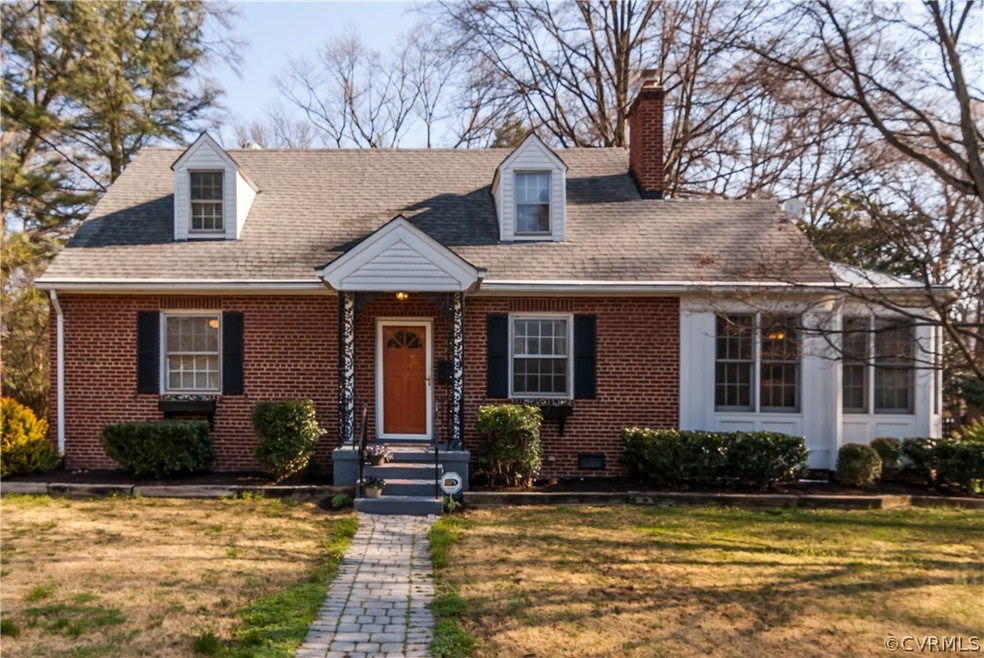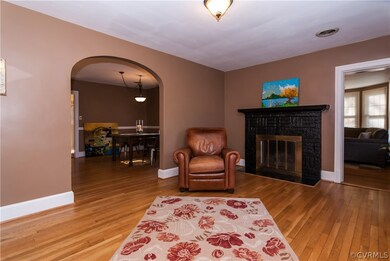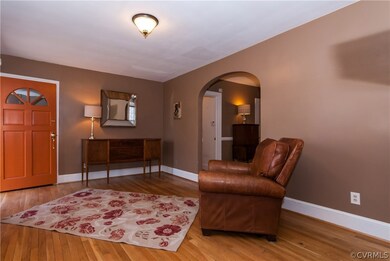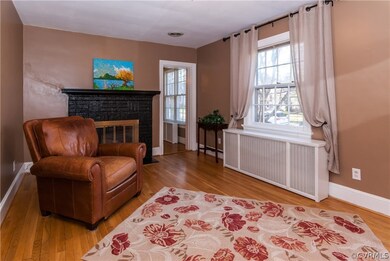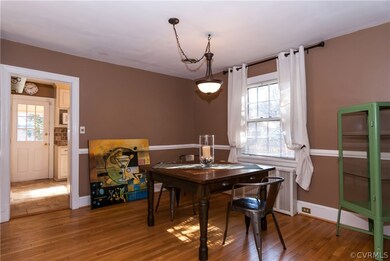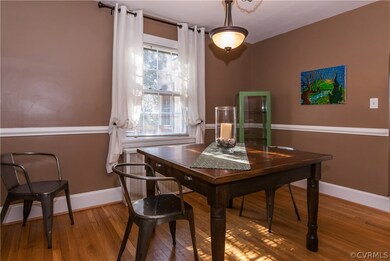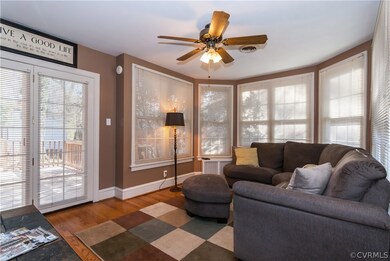
5119 Devonshire Rd Richmond, VA 23225
Westover Hills NeighborhoodHighlights
- Cape Cod Architecture
- Wood Flooring
- Hydromassage or Jetted Bathtub
- Open High School Rated A+
- Main Floor Primary Bedroom
- Granite Countertops
About This Home
As of July 2016Highly Sought After Westover Hills Location! This 4 Bedroom, 2 Bath Charming Cape Sits on a Beautiful Oversized Fenced-In Lot. Hardwood Flooring, Renovated Kitchen featuring 42" Cabinetry with Crown Molding, Granite Countertops and Custom Ceramic Tile Backsplash. 2 Full Updated Baths. Gorgeous Unique Sunroom features an Octagonal Wall of Windows! Wrap Around Deck with Large Covered Porch Area, Beautiful Landscaping, Fenced-In Backyard, Slate and Paver Walkways and Large Storage Shed. Walk to the River, Forest Hill Parks and Restaurants!
Last Agent to Sell the Property
Shaheen Ruth Martin & Fonville License #0225104831 Listed on: 03/17/2016

Last Buyer's Agent
Angel Holthus
EXP Realty LLC License #0225204097

Home Details
Home Type
- Single Family
Est. Annual Taxes
- $3,192
Year Built
- Built in 1948
Lot Details
- 9,901 Sq Ft Lot
- Back Yard Fenced
- Landscaped
- Level Lot
- Zoning described as R-5
Home Design
- Cape Cod Architecture
- Brick Exterior Construction
- Frame Construction
- Composition Roof
- Metal Roof
Interior Spaces
- 1,792 Sq Ft Home
- 2-Story Property
- Built-In Features
- Bookcases
- Gas Fireplace
- Dining Area
- Crawl Space
Kitchen
- Gas Cooktop
- Microwave
- Ice Maker
- Dishwasher
- Granite Countertops
- Disposal
Flooring
- Wood
- Partially Carpeted
- Ceramic Tile
Bedrooms and Bathrooms
- 4 Bedrooms
- Primary Bedroom on Main
- 2 Full Bathrooms
- Hydromassage or Jetted Bathtub
Laundry
- Dryer
- Washer
Home Security
- Home Security System
- Storm Windows
Outdoor Features
- Shed
- Outbuilding
- Wrap Around Porch
Schools
- Westover Hills Elementary School
- Thompson Middle School
- Huguenot High School
Utilities
- Central Air
- Heating System Uses Natural Gas
- Baseboard Heating
- Hot Water Heating System
- Gas Water Heater
- Cable TV Available
Community Details
- Westover Hills Subdivision
Listing and Financial Details
- Tax Lot 20
- Assessor Parcel Number S006-0241-020
Ownership History
Purchase Details
Purchase Details
Home Financials for this Owner
Home Financials are based on the most recent Mortgage that was taken out on this home.Purchase Details
Home Financials for this Owner
Home Financials are based on the most recent Mortgage that was taken out on this home.Purchase Details
Home Financials for this Owner
Home Financials are based on the most recent Mortgage that was taken out on this home.Similar Homes in Richmond, VA
Home Values in the Area
Average Home Value in this Area
Purchase History
| Date | Type | Sale Price | Title Company |
|---|---|---|---|
| Gift Deed | -- | -- | |
| Warranty Deed | $292,000 | Attorney | |
| Warranty Deed | $269,950 | -- | |
| Warranty Deed | $240,000 | -- |
Mortgage History
| Date | Status | Loan Amount | Loan Type |
|---|---|---|---|
| Previous Owner | $334,000 | Stand Alone Refi Refinance Of Original Loan | |
| Previous Owner | $27,400 | Commercial | |
| Previous Owner | $277,400 | New Conventional | |
| Previous Owner | $255,000 | Stand Alone Refi Refinance Of Original Loan | |
| Previous Owner | $242,928 | New Conventional | |
| Previous Owner | $213,675 | FHA |
Property History
| Date | Event | Price | Change | Sq Ft Price |
|---|---|---|---|---|
| 07/01/2016 07/01/16 | Sold | $292,000 | -11.5% | $163 / Sq Ft |
| 05/10/2016 05/10/16 | Pending | -- | -- | -- |
| 03/17/2016 03/17/16 | For Sale | $330,000 | +22.2% | $184 / Sq Ft |
| 04/16/2013 04/16/13 | Sold | $269,950 | 0.0% | $139 / Sq Ft |
| 03/11/2013 03/11/13 | Pending | -- | -- | -- |
| 03/08/2013 03/08/13 | For Sale | $269,950 | -- | $139 / Sq Ft |
Tax History Compared to Growth
Tax History
| Year | Tax Paid | Tax Assessment Tax Assessment Total Assessment is a certain percentage of the fair market value that is determined by local assessors to be the total taxable value of land and additions on the property. | Land | Improvement |
|---|---|---|---|---|
| 2025 | $6,528 | $544,000 | $147,000 | $397,000 |
| 2024 | $6,084 | $507,000 | $113,000 | $394,000 |
| 2023 | $5,808 | $484,000 | $90,000 | $394,000 |
| 2022 | $4,872 | $406,000 | $90,000 | $316,000 |
| 2021 | $4,128 | $363,000 | $66,000 | $297,000 |
| 2020 | $4,128 | $344,000 | $66,000 | $278,000 |
| 2019 | $4,068 | $339,000 | $66,000 | $273,000 |
| 2018 | $3,564 | $297,000 | $60,000 | $237,000 |
| 2017 | $3,408 | $284,000 | $60,000 | $224,000 |
| 2016 | $3,300 | $275,000 | $60,000 | $215,000 |
| 2015 | $3,192 | $266,000 | $60,000 | $206,000 |
| 2014 | $3,192 | $266,000 | $60,000 | $206,000 |
Agents Affiliated with this Home
-
Dianne Stanley

Seller's Agent in 2016
Dianne Stanley
Shaheen Ruth Martin & Fonville
(804) 513-2832
125 Total Sales
-
A
Buyer's Agent in 2016
Angel Holthus
EXP Realty LLC
-
Erin Hungerford

Seller's Agent in 2013
Erin Hungerford
Long & Foster
(804) 243-4663
1 in this area
217 Total Sales
Map
Source: Central Virginia Regional MLS
MLS Number: 1607695
APN: S006-0241-020
- 5100 Forest Hill Ave
- 5204 Forest Hill Ave
- 5116 Dorchester Rd
- 5013 Caledonia Rd
- 5204 Sylvan Ct
- 5005 Caledonia Rd
- 5210 Riverside Dr
- 2004 Westover Hills Blvd
- 5413 Dorchester Rd
- 5105 Riverside Dr
- 5426 Westwick Dr
- 1045 Boroughbridge Rd
- 1254 Keswick Ln
- 4500 Forest Hill Ave
- 1907 Southcliff Rd
- 5801 Riverside Trail
- 2005 Southcliff Rd
- 1656 Limerick Dr
- 4018 #6 Forest Hill Ave Unit U6
- 5701 Boynton Place
