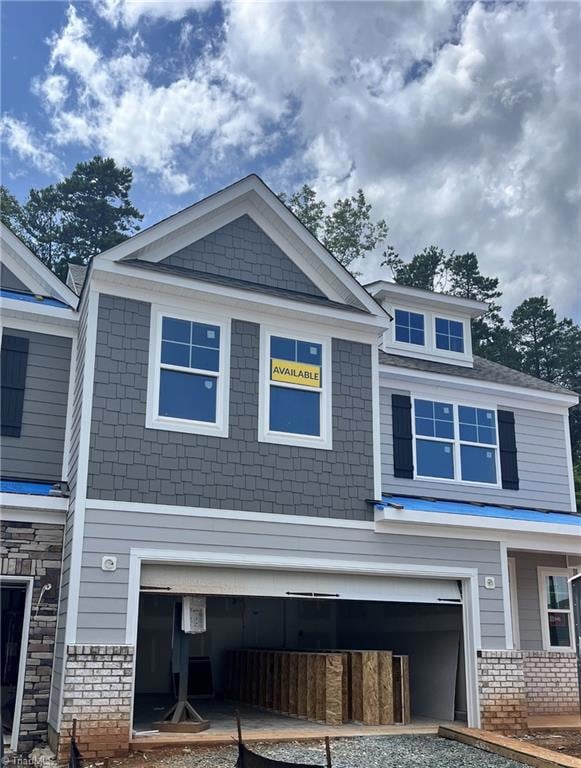
$337,500
- 2 Beds
- 2 Baths
- 1,398 Sq Ft
- 90 Mansfield Cir
- Greensboro, NC
Welcome to the desirable community of Whitehall where this sought after 2 bedroom 2 bathroom end unit one story townhome is located. This home features a split bedroom floor plan, stylish Luxury Vinyl Plank (LVP) flooring throughout, a calming paint scheme that exudes relaxation, and kitchen that has updated counter tops, tiled backsplash, and premium appliances with a smooth surface cooktop and
Kelly Marks Berkshire Hathaway HomeServices Yost & Little Realty
