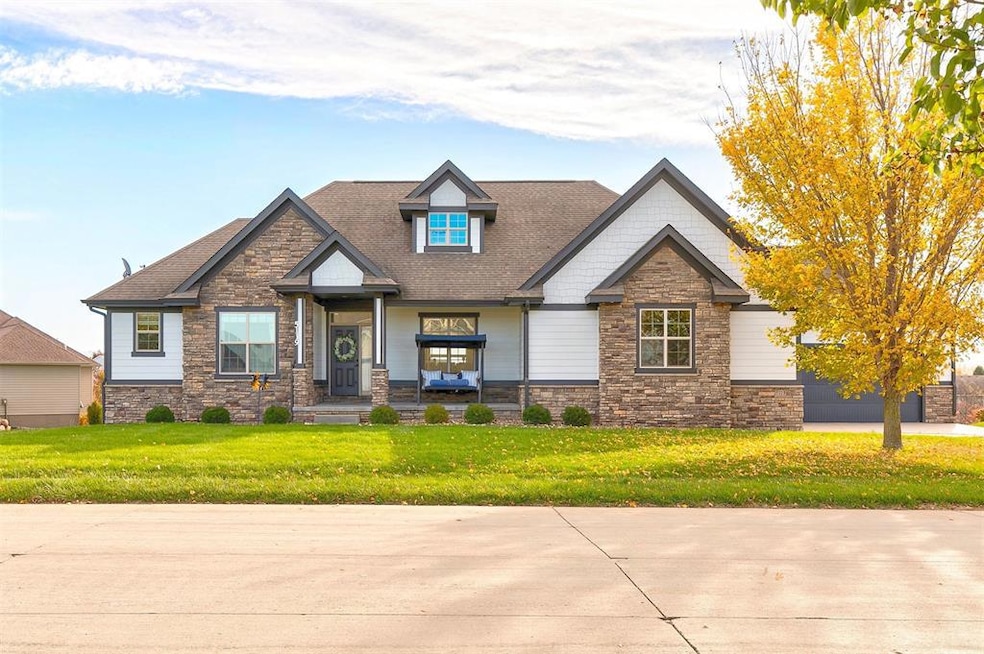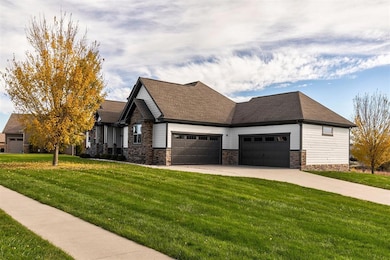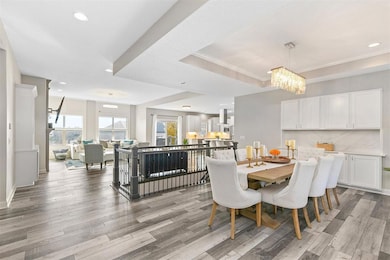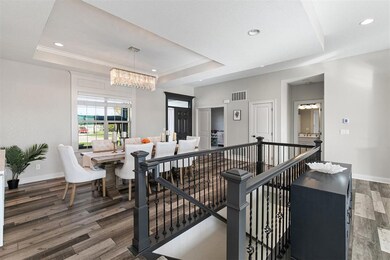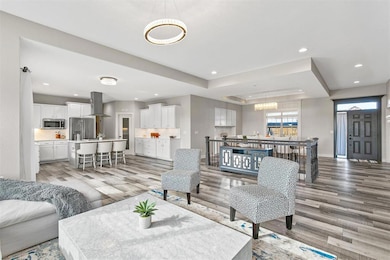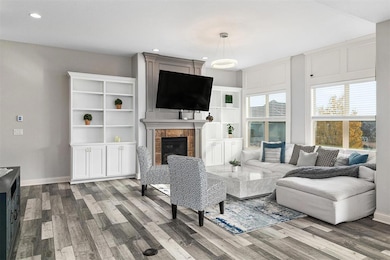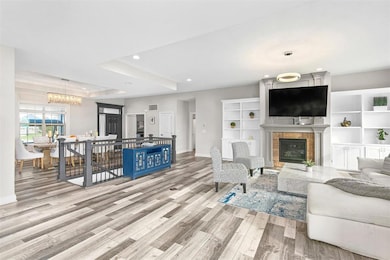5119 NE Jan Rose Pkwy Ankeny, IA 50021
Northeast Ankeny NeighborhoodEstimated payment $4,515/month
Highlights
- Popular Property
- Deck
- 2 Fireplaces
- Rock Creek Elementary Rated A
- Ranch Style House
- Mud Room
About This Home
This stunning walk-out ranch home with almost 3,200 square feet of living space on half an acre is one you will NOT want to miss! The home features brand new quartz countertops throughout, new sinks and garbage disposal, new interior and exterior paint, beautiful crystal light fixtures, and lvp flooring on both levels. You will also find extra-large bedrooms and closets, high quality, stainless steel appliances, and a gorgeous master bathroom with a newer walk-in shower. The central vacuum system, walk-in pantry, two fireplaces and built in buffet area are added perks. This home is located in the much sought after St. James Place Community in NE Ankeny in one of the best school districts in the state. Don't walk. Run to see this!
Home Details
Home Type
- Single Family
Est. Annual Taxes
- $9,975
Year Built
- Built in 2011
Lot Details
- 0.48 Acre Lot
- Property has an invisible fence for dogs
- Irregular Lot
- Property is zoned PUD
Home Design
- Ranch Style House
- Asphalt Shingled Roof
- Stone Siding
- Cement Board or Planked
Interior Spaces
- 1,933 Sq Ft Home
- Central Vacuum
- 2 Fireplaces
- Mud Room
- Family Room Downstairs
- Dining Area
- Finished Basement
- Walk-Out Basement
- Fire and Smoke Detector
Kitchen
- Eat-In Kitchen
- Walk-In Pantry
- Stove
- Microwave
- Dishwasher
Flooring
- Carpet
- Luxury Vinyl Plank Tile
Bedrooms and Bathrooms
- 5 Bedrooms | 2 Main Level Bedrooms
Laundry
- Laundry on main level
- Dryer
- Washer
Parking
- 4 Car Attached Garage
- Driveway
Outdoor Features
- Deck
- Play Equipment
Utilities
- Forced Air Heating and Cooling System
- Cable TV Available
Community Details
- No Home Owners Association
Listing and Financial Details
- Assessor Parcel Number 18100554750307
Map
Home Values in the Area
Average Home Value in this Area
Tax History
| Year | Tax Paid | Tax Assessment Tax Assessment Total Assessment is a certain percentage of the fair market value that is determined by local assessors to be the total taxable value of land and additions on the property. | Land | Improvement |
|---|---|---|---|---|
| 2025 | $9,596 | $623,000 | $154,100 | $468,900 |
| 2024 | $9,596 | $573,300 | $140,100 | $433,200 |
| 2023 | $9,656 | $573,300 | $140,100 | $433,200 |
| 2022 | $9,552 | $474,700 | $118,100 | $356,600 |
| 2021 | $10,138 | $474,700 | $118,100 | $356,600 |
| 2020 | $10,010 | $475,000 | $117,800 | $357,200 |
| 2019 | $9,644 | $475,000 | $117,800 | $357,200 |
| 2018 | $9,620 | $436,700 | $107,100 | $329,600 |
| 2017 | $9,312 | $436,700 | $107,100 | $329,600 |
| 2016 | $9,308 | $399,000 | $96,500 | $302,500 |
| 2015 | $9,308 | $399,000 | $96,500 | $302,500 |
| 2014 | $8,036 | $345,400 | $71,100 | $274,300 |
Property History
| Date | Event | Price | List to Sale | Price per Sq Ft | Prior Sale |
|---|---|---|---|---|---|
| 11/10/2025 11/10/25 | For Sale | $699,000 | +33.1% | $362 / Sq Ft | |
| 10/22/2021 10/22/21 | Sold | $525,000 | -1.9% | $272 / Sq Ft | View Prior Sale |
| 10/20/2021 10/20/21 | Pending | -- | -- | -- | |
| 08/24/2021 08/24/21 | For Sale | $535,000 | +23.0% | $277 / Sq Ft | |
| 02/22/2018 02/22/18 | Sold | $435,000 | -15.5% | $225 / Sq Ft | View Prior Sale |
| 01/23/2018 01/23/18 | Pending | -- | -- | -- | |
| 03/20/2017 03/20/17 | For Sale | $515,000 | -- | $266 / Sq Ft |
Purchase History
| Date | Type | Sale Price | Title Company |
|---|---|---|---|
| Warranty Deed | $525,000 | None Available | |
| Warranty Deed | $435,000 | None Available | |
| Warranty Deed | $358,000 | None Available |
Mortgage History
| Date | Status | Loan Amount | Loan Type |
|---|---|---|---|
| Open | $509,250 | New Conventional | |
| Previous Owner | $413,250 | New Conventional | |
| Previous Owner | $225,000 | New Conventional |
Source: Des Moines Area Association of REALTORS®
MLS Number: 730097
APN: 181-00554750307
- 623 NE 55th St
- 886 NE Cherry Plum Dr
- 5006 NE Jan Rose Pkwy
- 5418 NE Briarwood Dr
- 4811 NE Briarwood Dr
- 602 NE 57th St
- 4812 NE Michael Dr
- 920 NE 49th St
- 5706 NE Creek Ridge Dr
- 5612 NE Creek Ridge Dr
- 5532 NE Briarwood Dr
- 5610 NE Briarwood Dr
- 5614 NE Briarwood Dr
- 5702 NE Creek Ridge Dr
- 5618 NE Briarwood Dr
- 506 NE 58th St
- 4815 NE Trilein Dr
- 908 NE 57th Ln
- 1001 NE 58th Ln
- 707 NE 46th Ct
- 5515 NE Lowell Ln
- 5013 NE Milligan Ln
- 5016 NE Innsbruck Dr
- 928 NE Kamies Ln
- 1424 NE 56th Ln
- 110 NE 46th Ln
- 3911 NE Gardenia Ln
- 170 NE 41st St
- 3652 NE Marissa Ln
- 3622 NE Kara Ln
- 3611 NE Otterview Cir
- 600 NW Cherrycreek Ln
- 166 NE 23rd Ln
- 209 NE 23rd Ln
- 152 NE 22nd Ln
- 3419 NW Stratford Ln
- 3314 NW Bayberry Ln
- 1204 NW 26th St
- 1317 NW 27th St
- 1735 NW Fieldstream Ln
