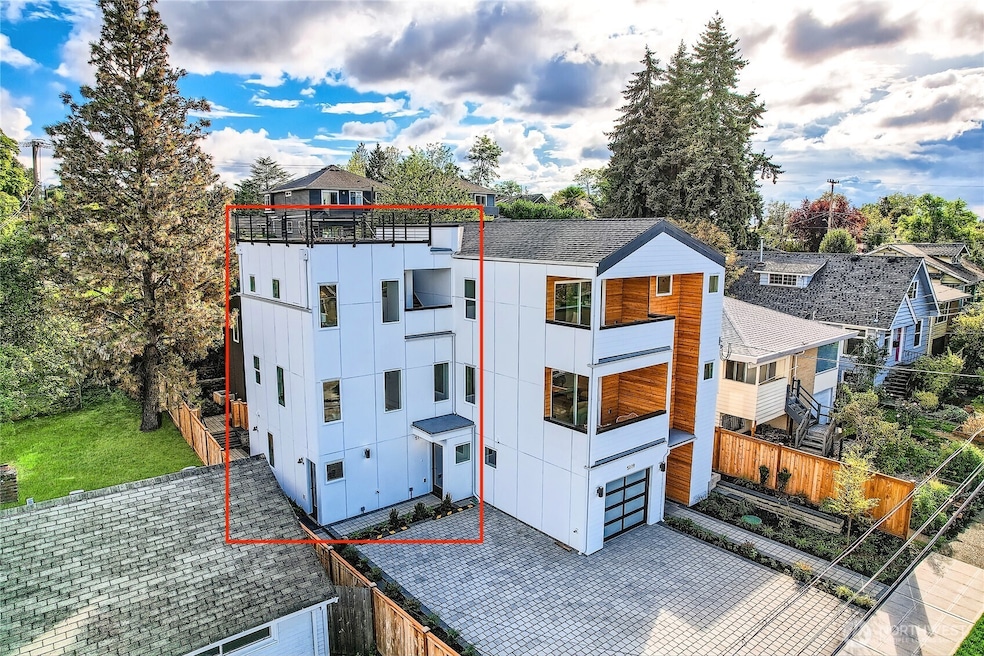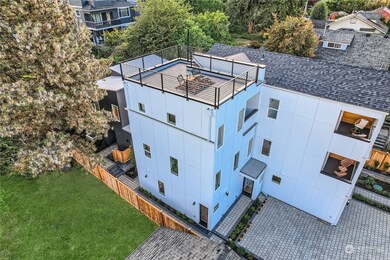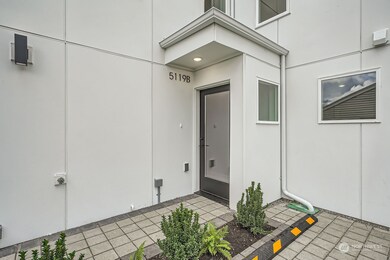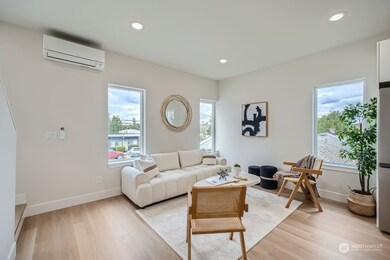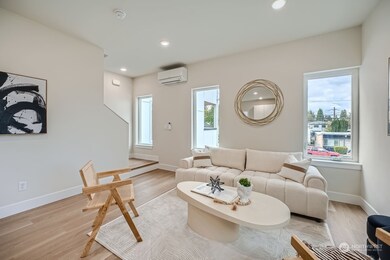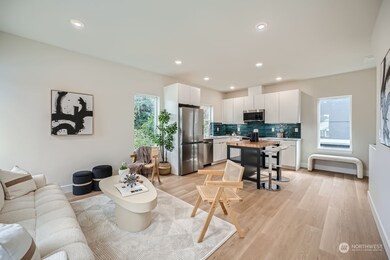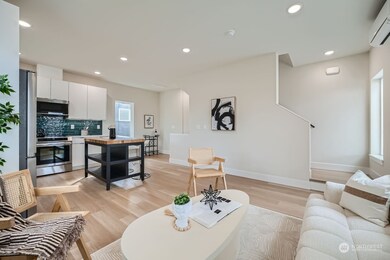
$829,000
- 2 Beds
- 2.5 Baths
- 1,092 Sq Ft
- 7350 21st Ave NW
- Seattle, WA
Beautiful, stylish & free standing, NEW construction in Loyal Heights. Main floor features dining & kitchen w/beautiful crisp cabinetry, tiled backsplash, quartz countertops, high-end stainless steel appliances by BEKO. Upstairs indulge in one of two primary bedrooms. Each primary bedroom showcasing grand picture windows looking out to stunning views of luscious trees and sky. Multitude of fine
Anna Gabriadze The Preview Group
