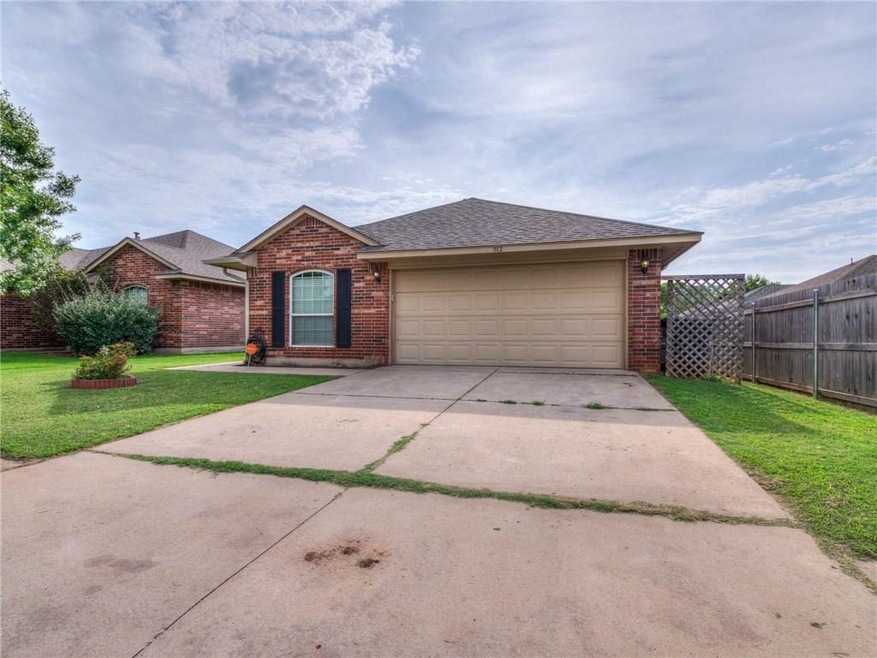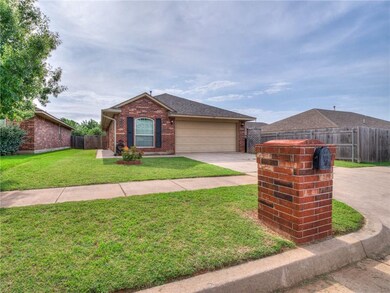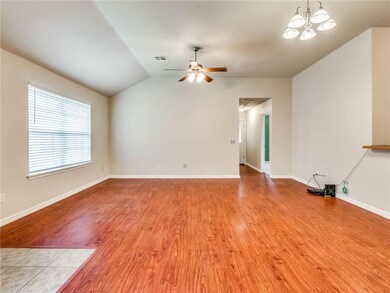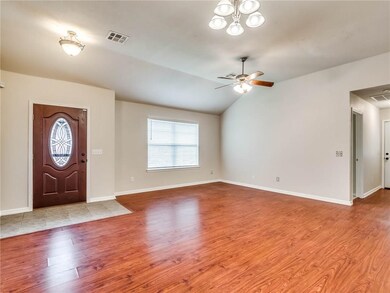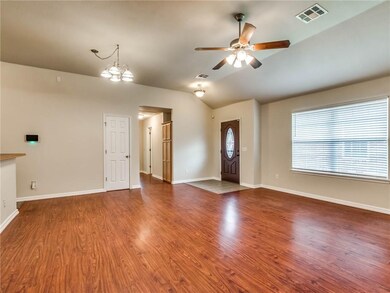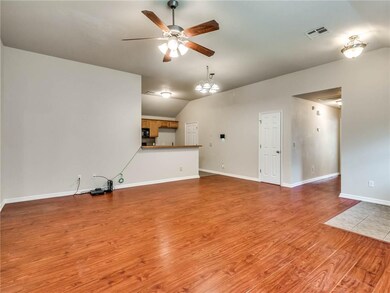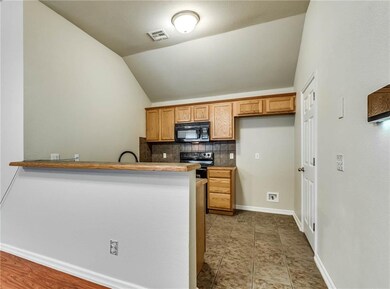
512 Apache Gate Dr Yukon, OK 73099
Westgate Neighborhood
3
Beds
2
Baths
1,209
Sq Ft
3,894
Sq Ft Lot
Highlights
- Traditional Architecture
- 2 Car Attached Garage
- Open Patio
- Meadow Brook Intermediate School Rated A-
- Interior Lot
- 1-Story Property
About This Home
As of September 2020Nice, well maintained 3 bed 2 bath home. This home has an open layout and kitchen with eat in bar. Master is spacious and secondary bedrooms are nice sized. The backyard has a covered porch, schedule your showing today!
Home Details
Home Type
- Single Family
Est. Annual Taxes
- $1,762
Year Built
- Built in 2007
Lot Details
- 3,894 Sq Ft Lot
- Interior Lot
Parking
- 2 Car Attached Garage
Home Design
- Traditional Architecture
- Slab Foundation
- Brick Frame
- Composition Roof
Interior Spaces
- 1,209 Sq Ft Home
- 1-Story Property
Bedrooms and Bathrooms
- 3 Bedrooms
- 2 Full Bathrooms
Schools
- Mustang Trails Elementary School
- Mustang North Middle School
- Mustang High School
Additional Features
- Open Patio
- Central Heating and Cooling System
Listing and Financial Details
- Legal Lot and Block 010 / 008
Ownership History
Date
Name
Owned For
Owner Type
Purchase Details
Listed on
Jul 18, 2020
Closed on
Sep 15, 2020
Sold by
Switch Voguel Carroll and Switch Melinda
Bought by
Switch Voguel Carroll and Switch Melinda
Seller's Agent
Shane Johnson
Black Label Realty
Buyer's Agent
Mary McLaughlin
Sidewalk Real Estate
List Price
$149,900
Sold Price
$144,050
Premium/Discount to List
-$5,850
-3.9%
Total Days on Market
16
Current Estimated Value
Home Financials for this Owner
Home Financials are based on the most recent Mortgage that was taken out on this home.
Estimated Appreciation
$58,248
Avg. Annual Appreciation
7.79%
Original Mortgage
$149,235
Outstanding Balance
$133,931
Interest Rate
2.9%
Mortgage Type
New Conventional
Estimated Equity
$70,208
Purchase Details
Listed on
Feb 12, 2013
Closed on
Jun 21, 2013
Sold by
Whetstone Andrew M and Whetstone Lindsey Corrine
Bought by
Defatta Tonja
Seller's Agent
Chris Eubanks
Whittington Realty
Buyer's Agent
Terri Colaluca
The Frisby Group Realty, LLC
List Price
$109,900
Sold Price
$109,900
Home Financials for this Owner
Home Financials are based on the most recent Mortgage that was taken out on this home.
Avg. Annual Appreciation
3.81%
Original Mortgage
$107,908
Interest Rate
3.54%
Purchase Details
Closed on
Jul 20, 2007
Sold by
High Strive Construction Lp
Bought by
Whetstone Andrew A
Home Financials for this Owner
Home Financials are based on the most recent Mortgage that was taken out on this home.
Original Mortgage
$110,297
Interest Rate
6.71%
Map
Create a Home Valuation Report for This Property
The Home Valuation Report is an in-depth analysis detailing your home's value as well as a comparison with similar homes in the area
Similar Homes in Yukon, OK
Home Values in the Area
Average Home Value in this Area
Purchase History
| Date | Type | Sale Price | Title Company |
|---|---|---|---|
| Interfamily Deed Transfer | -- | American Eagle Title Group | |
| Warranty Deed | $144,500 | American Eagle Ttl Group Llc | |
| Warranty Deed | $110,000 | American Eagle Title Group | |
| Warranty Deed | $112,500 | None Available |
Source: Public Records
Mortgage History
| Date | Status | Loan Amount | Loan Type |
|---|---|---|---|
| Open | $149,235 | New Conventional | |
| Previous Owner | $107,908 | No Value Available | |
| Previous Owner | $110,297 | No Value Available |
Source: Public Records
Property History
| Date | Event | Price | Change | Sq Ft Price |
|---|---|---|---|---|
| 09/15/2020 09/15/20 | Sold | $144,050 | +1.4% | $119 / Sq Ft |
| 08/03/2020 08/03/20 | Pending | -- | -- | -- |
| 08/01/2020 08/01/20 | Price Changed | $142,000 | -5.3% | $117 / Sq Ft |
| 08/01/2020 08/01/20 | For Sale | $149,900 | 0.0% | $124 / Sq Ft |
| 07/23/2020 07/23/20 | Pending | -- | -- | -- |
| 07/18/2020 07/18/20 | For Sale | $149,900 | +36.4% | $124 / Sq Ft |
| 06/25/2013 06/25/13 | Sold | $109,900 | 0.0% | $91 / Sq Ft |
| 05/16/2013 05/16/13 | Pending | -- | -- | -- |
| 02/12/2013 02/12/13 | For Sale | $109,900 | -- | $91 / Sq Ft |
Source: MLSOK
Tax History
| Year | Tax Paid | Tax Assessment Tax Assessment Total Assessment is a certain percentage of the fair market value that is determined by local assessors to be the total taxable value of land and additions on the property. | Land | Improvement |
|---|---|---|---|---|
| 2024 | $1,762 | $17,062 | $1,800 | $15,262 |
| 2023 | $1,762 | $16,565 | $1,800 | $14,765 |
| 2022 | $1,734 | $16,082 | $1,800 | $14,282 |
| 2021 | $1,673 | $15,614 | $1,800 | $13,814 |
| 2020 | $1,573 | $14,598 | $1,800 | $12,798 |
| 2019 | $1,522 | $14,173 | $1,800 | $12,373 |
| 2018 | $1,502 | $13,761 | $1,800 | $11,961 |
| 2017 | $1,456 | $13,530 | $1,800 | $11,730 |
| 2016 | $1,406 | $13,437 | $1,800 | $11,637 |
| 2015 | $1,433 | $12,754 | $1,800 | $10,954 |
| 2014 | $1,433 | $13,271 | $1,800 | $11,471 |
Source: Public Records
Source: MLSOK
MLS Number: 920635
APN: 090106878
Nearby Homes
- 504 Apache Gate Dr
- 609 Cherokee Gate Dr
- 12324 SW 6th St
- 12420 SW 5th St
- 12412 SW 7th St
- 12809 NW 4th Terrace
- 3108 Needle Dr
- 12517 SW 2nd St
- 12519 SW 2nd St
- 816 White Tail Trail
- 12308 SW 9th Terrace
- 856 Shady Creek Ln
- 8 N Greengate Dr
- 12028 Larkdale Dr
- 905 Desert Trail
- 116 Woodgate Dr
- 612 Cactus Ct
- 425 Conestoga Dr
- 13 Evermore Ln
- 12712 NW 1st Ct
