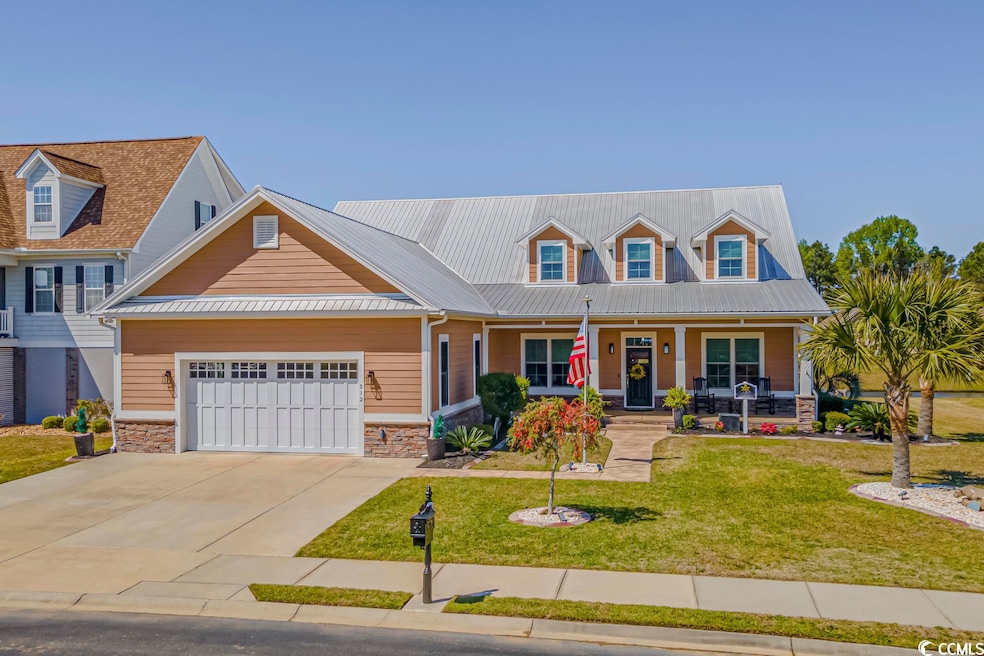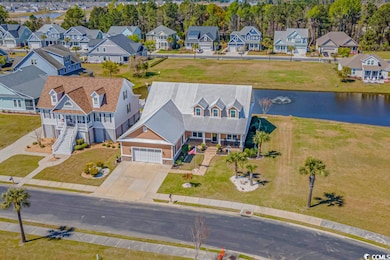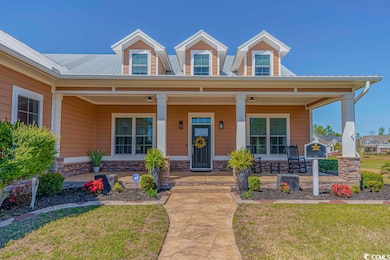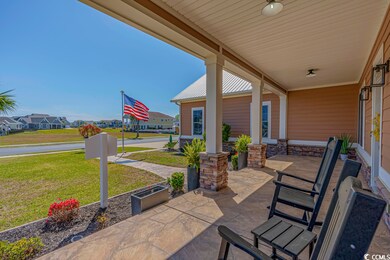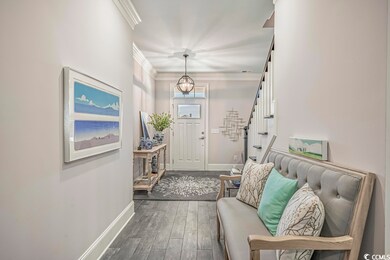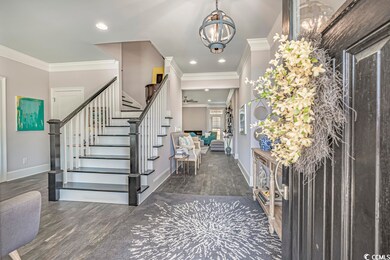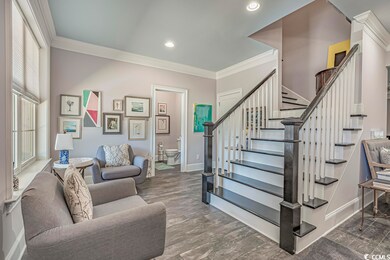
512 Cedar Grove Ln Myrtle Beach, SC 29579
Pine Island NeighborhoodEstimated Value: $683,000 - $927,000
Highlights
- Boat Ramp
- Lake On Lot
- Lake View
- River Oaks Elementary School Rated A
- Gated Community
- Clubhouse
About This Home
As of October 2023Huge price reduction!!! A place to call home with plenty of room for everyone! This like new home has been well cared for by its orginal owner/designer. Meticulously maintained with all of features you would expect at this level. Some of the many features include 2x6 exterior wall construction with rubber sill gasket to reduce air flow and bugs. Sprayed foam insulation on all exterior walls and roof. Long life metal roofing. Whole house air filter with new heat pump on the first floor replaced in 2022. Whole house water filtration system. Porcelain tile on the entire first floor. Gourmet kitchen with two walk-in pantries. Linear gas fireplace in living room. Oversized master bedroom with additional gas fireplace. Large walk-in master closet with custom shelving with access to the laundry room. Two additonal oversized bedrooms on the first floor. Upstairs you will find a separate living quarters with a large bonus room/family room, bedroom and full bath. This could easily be an in law suite or two family space. Upstairs bedroom has access to the oversized storage area that has potential for additional living space if needed. Oversized garage with additonal storage room. Exterior of the home has been freshly painted(3/2023). There is a large, welcoming front porch and a matching porch out back to relax and watch the wildlife in the pond. Community amenities include gated entry, resort style lap pool, kiddie pool, tennis/pickleball courts, playground, ICW boat launch, boat storage, day dock, clubhouse, fitness center and more. All of this and located only minutes to shopping, restaurants, the beach and all that Myrlte Beach has to offer!
Home Details
Home Type
- Single Family
Est. Annual Taxes
- $10,027
Year Built
- Built in 2016
Lot Details
- 10,454 Sq Ft Lot
HOA Fees
- $119 Monthly HOA Fees
Parking
- 2 Car Attached Garage
- Garage Door Opener
Home Design
- Traditional Architecture
- Brick Exterior Construction
- Brick Foundation
- Slab Foundation
- Wood Frame Construction
- Concrete Siding
- Masonry Siding
- Tile
Interior Spaces
- 3,945 Sq Ft Home
- 1.5-Story Property
- Ceiling Fan
- Window Treatments
- Entrance Foyer
- Living Room with Fireplace
- Combination Kitchen and Dining Room
- Bonus Room
- Carpet
- Lake Views
- Pull Down Stairs to Attic
Kitchen
- Breakfast Bar
- Double Oven
- Microwave
- Dishwasher
- Stainless Steel Appliances
- Kitchen Island
- Solid Surface Countertops
- Disposal
Bedrooms and Bathrooms
- 4 Bedrooms
- Primary Bedroom on Main
- Fireplace in Primary Bedroom
- Split Bedroom Floorplan
- Walk-In Closet
- In-Law or Guest Suite
- Bathroom on Main Level
- Dual Vanity Sinks in Primary Bathroom
- Shower Only
Laundry
- Laundry Room
- Washer and Dryer
Outdoor Features
- Lake On Lot
- Front Porch
Schools
- River Oaks Elementary School
- Ocean Bay Middle School
- Carolina Forest High School
Utilities
- Forced Air Heating and Cooling System
- Electric Air Filter
- Underground Utilities
- Tankless Water Heater
- Gas Water Heater
- Phone Available
- Cable TV Available
Community Details
Overview
- Intracoastal Waterway Community
Recreation
- Boat Ramp
- Boat Dock
- Tennis Courts
- Community Pool
Additional Features
- Clubhouse
- Gated Community
Ownership History
Purchase Details
Home Financials for this Owner
Home Financials are based on the most recent Mortgage that was taken out on this home.Purchase Details
Purchase Details
Home Financials for this Owner
Home Financials are based on the most recent Mortgage that was taken out on this home.Purchase Details
Home Financials for this Owner
Home Financials are based on the most recent Mortgage that was taken out on this home.Similar Homes in Myrtle Beach, SC
Home Values in the Area
Average Home Value in this Area
Purchase History
| Date | Buyer | Sale Price | Title Company |
|---|---|---|---|
| Heitz James Walter | $820,000 | -- | |
| Cook Sheila M | $24,200 | -- | |
| Belfor Michael E | $192,000 | None Available | |
| Zarling Robert D | $124,880 | -- |
Mortgage History
| Date | Status | Borrower | Loan Amount |
|---|---|---|---|
| Open | Heitz James Walter | $615,000 | |
| Previous Owner | Belfor Michael E | $172,800 | |
| Previous Owner | Zarling Robert D | $112,392 |
Property History
| Date | Event | Price | Change | Sq Ft Price |
|---|---|---|---|---|
| 10/19/2023 10/19/23 | Sold | $820,000 | -2.4% | $208 / Sq Ft |
| 06/21/2023 06/21/23 | Price Changed | $839,900 | -1.2% | $213 / Sq Ft |
| 05/24/2023 05/24/23 | Price Changed | $849,900 | -2.9% | $215 / Sq Ft |
| 03/18/2023 03/18/23 | For Sale | $874,900 | -- | $222 / Sq Ft |
Tax History Compared to Growth
Tax History
| Year | Tax Paid | Tax Assessment Tax Assessment Total Assessment is a certain percentage of the fair market value that is determined by local assessors to be the total taxable value of land and additions on the property. | Land | Improvement |
|---|---|---|---|---|
| 2024 | $10,027 | $20,697 | $1,317 | $19,380 |
| 2023 | $10,027 | $20,697 | $1,317 | $19,380 |
| 2021 | $2,048 | $23,438 | $2,662 | $20,776 |
| 2020 | $1,845 | $23,438 | $2,662 | $20,776 |
| 2019 | $6,413 | $35,157 | $3,993 | $31,164 |
| 2018 | $5,787 | $26,996 | $1,718 | $25,278 |
| 2017 | $5,749 | $26,996 | $1,718 | $25,278 |
| 2016 | -- | $1,718 | $1,718 | $0 |
| 2015 | $372 | $3,007 | $3,007 | $0 |
| 2014 | $359 | $1,718 | $1,718 | $0 |
Agents Affiliated with this Home
-
Cory Van Note

Seller's Agent in 2023
Cory Van Note
Coastal Sands Realty
(843) 446-7927
27 in this area
97 Total Sales
-
Monica Riga

Buyer's Agent in 2023
Monica Riga
Weichert Realtors Southern Coast
(843) 333-2316
3 in this area
23 Total Sales
Map
Source: Coastal Carolinas Association of REALTORS®
MLS Number: 2305151
APN: 42008010044
- 638 Plantation Oaks Dr Unit Lot 404
- 404 Plantation Oaks Dr Unit Lot 358
- 1117 Whispering Winds Dr
- 627 Castle Ct
- 2004 Crow Field Ct
- 1113 Whispering Winds Dr
- 619 Castle Ct
- 615 Castle Ct
- 5023 Middleton View Dr
- 5009 Middleton View Dr
- 744 Crystal Water Way
- 748 Crystal Water Way
- 712 Crystal Water Way
- 6004 Flowerdale Ct
- 626 Castle Ct
- 792 Crystal Water Way
- 622 Castle Ct
- 219 W Palms Dr
- 829 Crystal Water Way
- 5049 Middleton View Dr
- 512 Cedar Grove Ln
- 516 Cedar Grove Ln
- 504 Cedar Grove Ln Unit Lot 415
- Lot 416 Cedar Grove Ln
- 630 Boone Hall Dr Unit Waterway Palms Plant
- 630 Boone Hall Dr
- 515 Cedar Grove Ln
- 108 W Isle of Palms Ave
- 108 W Isle of Palms Ave Unit Lot 414
- 626 Boon Hall Dr
- 634 Boone Hall Dr
- 634 Boone Hall Dr Unit Lot 403
- 112 W Isle of Palms Ave
- 519 Cedar Grove Ln
- 519 Cedar Grove Ln Unit Waterway Palms Plant
- 519 Cedar Grove Ln Unit LOT 399 Waterway Pal
- 523 Cedar Grove Ln
- 523 Cedar Grove Ln Unit Lot 400 PH 2B
- 377 Plantation Oaks Dr
- Lot 391 Boon Hall Dr
