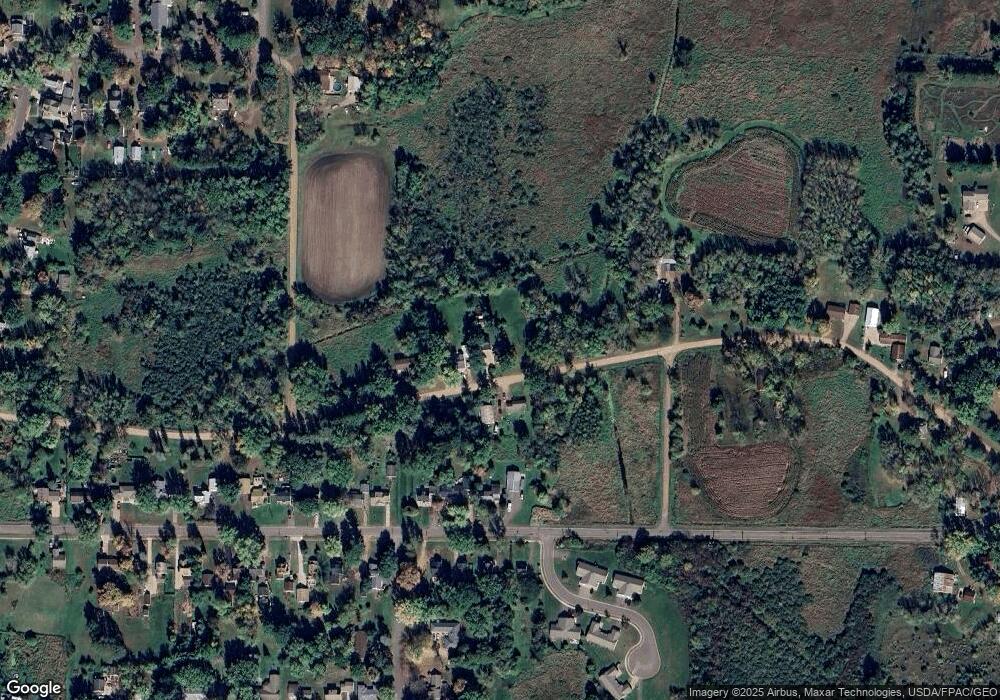512 Central Dr E Braham, MN 55006
Estimated Value: $238,000 - $281,000
4
Beds
2
Baths
1,910
Sq Ft
$137/Sq Ft
Est. Value
About This Home
This home is located at 512 Central Dr E, Braham, MN 55006 and is currently estimated at $262,451, approximately $137 per square foot. 512 Central Dr E is a home located in Isanti County with nearby schools including Braham Elementary School and Braham Area High School.
Ownership History
Date
Name
Owned For
Owner Type
Purchase Details
Closed on
Jul 30, 2021
Sold by
Bistodeau Brandon K and Bistodeau Traci K
Bought by
Jones Sheryl L
Current Estimated Value
Create a Home Valuation Report for This Property
The Home Valuation Report is an in-depth analysis detailing your home's value as well as a comparison with similar homes in the area
Purchase History
| Date | Buyer | Sale Price | Title Company |
|---|---|---|---|
| Jones Sheryl L | $225,000 | -- | |
| Jones Sheryl Sheryl | $225,000 | -- |
Source: Public Records
Mortgage History
| Date | Status | Borrower | Loan Amount |
|---|---|---|---|
| Closed | Jones Sheryl Sheryl | $180,000 |
Source: Public Records
Tax History
| Year | Tax Paid | Tax Assessment Tax Assessment Total Assessment is a certain percentage of the fair market value that is determined by local assessors to be the total taxable value of land and additions on the property. | Land | Improvement |
|---|---|---|---|---|
| 2025 | $4,024 | $215,600 | $38,100 | $177,500 |
| 2024 | $3,484 | $187,700 | $38,100 | $149,600 |
| 2023 | $3,506 | $187,700 | $38,100 | $149,600 |
| 2022 | $2,828 | $185,700 | $38,100 | $147,600 |
| 2021 | $2,546 | $167,300 | $38,100 | $129,200 |
| 2020 | $2,330 | $160,600 | $38,100 | $122,500 |
| 2019 | $2,310 | $148,100 | $0 | $0 |
| 2018 | $2,066 | $108,800 | $0 | $0 |
| 2016 | $1,966 | $0 | $0 | $0 |
| 2015 | $2,450 | $0 | $0 | $0 |
| 2014 | -- | $0 | $0 | $0 |
| 2013 | -- | $0 | $0 | $0 |
Source: Public Records
Map
Nearby Homes
- 515 Central Dr E
- 1xx Central Dr E
- 209 Appaloosa Ct
- 217 Appaloosa Ct
- 215 Appaloosa Ct
- 219 Appaloosa Ct
- 213 Appaloosa Ct
- 211 Appaloosa Ct
- XXX Hawthorne Ave N
- 401 Central Dr W
- 400 2nd St SW
- 931 Shady Ridge Ln
- 509 9th St SW
- 1001 Lincoln Cir
- 1005 Lincoln Cir
- 40525 Highway 65 NE
- TBD Minnesota 65
- TBD Basswood Rd W
- TBD Nightingale St
- Nightingale St
- 510 Central Dr E
- xxxx Central Dr E
- 500 Central Dr E
- 512 2nd St SE
- 508 2nd St SE
- 504 2nd St SE
- 440 440 2nd-Street-se
- 509 509 2nd-Street-se
- 440 2nd St SE
- 600 Central Dr E
- 321 Dellwood Ave N
- 436 2nd St SE
- 432 2nd St SE
- 519 2nd St SE
- 515 2nd St SE
- 428 2nd St SE
- 509 2nd St SE
- 505 2nd St SE
- 424 2nd St SE
- 439 2nd St SE
Your Personal Tour Guide
Ask me questions while you tour the home.
