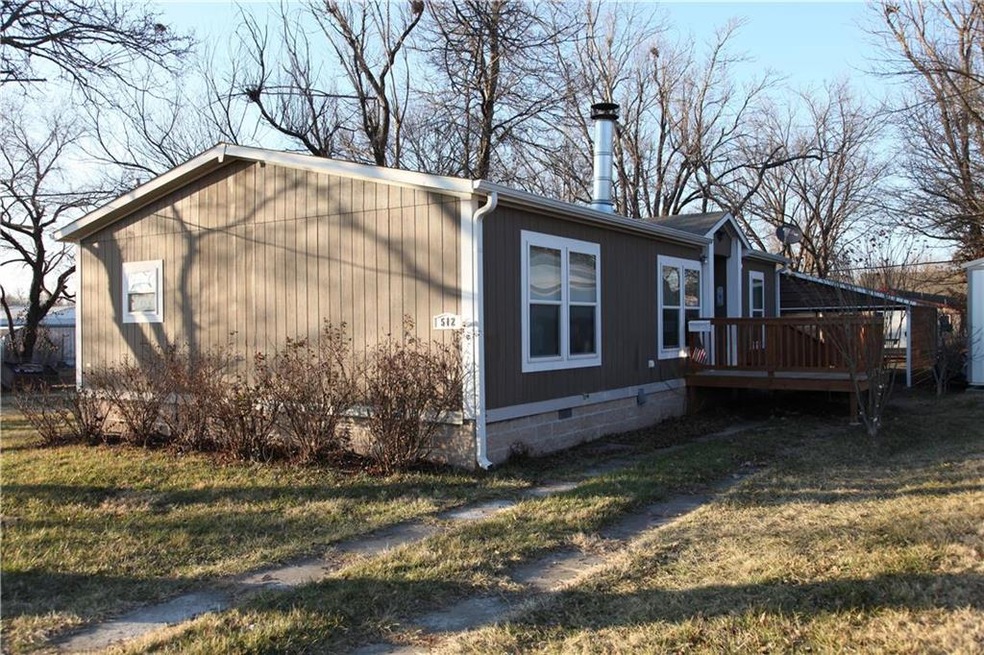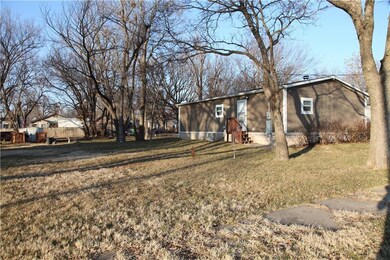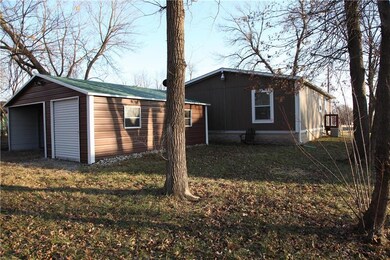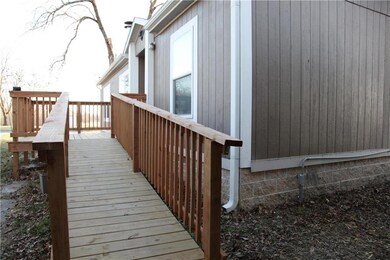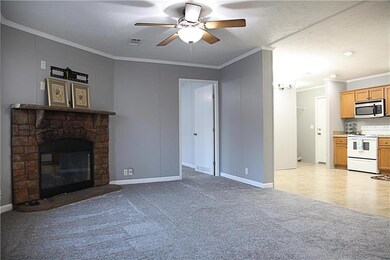
512 Chestnut St Osawatomie, KS 66064
Highlights
- Ranch Style House
- Porch
- Walk-In Closet
- 1 Car Detached Garage
- Eat-In Kitchen
- Customized Wheelchair Accessible
About This Home
As of March 2024Newer built home near downtown Osawatomie! This 3 bed, 2 full bath home has all new carpet & all new paint throughout it's open floor plan! Eat-in kitchen offers a full pantry & plenty of cabinet space. All appliances stay! Main floor laundry conveniently located to back porch. Spacious master suite with dual vanity, soaking tub, shower & walk-in closet. Newer built detached 1 car garage with storage/work bench area fully powered with electrical. Wheel chair accessible front porch just built in 2020. Hurry to see!
Last Agent to Sell the Property
Platinum Realty LLC License #00237793 Listed on: 01/12/2021

Last Buyer's Agent
Angela White
Crown Realty License #SP00238058
Home Details
Home Type
- Single Family
Est. Annual Taxes
- $1,619
Year Built
- Built in 2010
Parking
- 1 Car Detached Garage
- Carport
- Rear-Facing Garage
Home Design
- Ranch Style House
- Traditional Architecture
- Composition Roof
- Board and Batten Siding
Interior Spaces
- 1,178 Sq Ft Home
- Fireplace With Gas Starter
- Living Room with Fireplace
- Crawl Space
- Eat-In Kitchen
- Laundry on main level
Bedrooms and Bathrooms
- 3 Bedrooms
- Walk-In Closet
- 2 Full Bathrooms
Schools
- Osawatomie Elementary School
- Osawatomie High School
Additional Features
- Customized Wheelchair Accessible
- Porch
- 6,970 Sq Ft Lot
- City Lot
- Central Air
Community Details
- Osawatomie Subdivision
Listing and Financial Details
- Assessor Parcel Number 171-11-0-30-15-017.00-0
Ownership History
Purchase Details
Home Financials for this Owner
Home Financials are based on the most recent Mortgage that was taken out on this home.Purchase Details
Home Financials for this Owner
Home Financials are based on the most recent Mortgage that was taken out on this home.Purchase Details
Purchase Details
Purchase Details
Purchase Details
Similar Homes in Osawatomie, KS
Home Values in the Area
Average Home Value in this Area
Purchase History
| Date | Type | Sale Price | Title Company |
|---|---|---|---|
| Warranty Deed | -- | Secured Title | |
| Warranty Deed | -- | Platinum Title | |
| Interfamily Deed Transfer | -- | None Available | |
| Corporate Deed | -- | Landmark Title | |
| Deed In Lieu Of Foreclosure | -- | None Available | |
| Joint Tenancy Deed | -- | Accommodation |
Mortgage History
| Date | Status | Loan Amount | Loan Type |
|---|---|---|---|
| Open | $162,011 | FHA | |
| Previous Owner | $88,000 | New Conventional | |
| Previous Owner | $104,381 | New Conventional |
Property History
| Date | Event | Price | Change | Sq Ft Price |
|---|---|---|---|---|
| 03/21/2024 03/21/24 | Sold | -- | -- | -- |
| 02/16/2024 02/16/24 | For Sale | $160,000 | +34.5% | $136 / Sq Ft |
| 03/05/2021 03/05/21 | Sold | -- | -- | -- |
| 01/24/2021 01/24/21 | Pending | -- | -- | -- |
| 01/12/2021 01/12/21 | For Sale | $119,000 | -- | $101 / Sq Ft |
Tax History Compared to Growth
Tax History
| Year | Tax Paid | Tax Assessment Tax Assessment Total Assessment is a certain percentage of the fair market value that is determined by local assessors to be the total taxable value of land and additions on the property. | Land | Improvement |
|---|---|---|---|---|
| 2024 | $3,036 | $16,721 | $698 | $16,023 |
| 2023 | $3,108 | $16,664 | $659 | $16,005 |
| 2022 | $2,659 | $13,627 | $845 | $12,782 |
| 2021 | $1,039 | $0 | $0 | $0 |
| 2020 | $1,892 | $0 | $0 | $0 |
| 2019 | $1,619 | $0 | $0 | $0 |
| 2018 | $1,526 | $0 | $0 | $0 |
| 2017 | $0 | $0 | $0 | $0 |
| 2016 | -- | $0 | $0 | $0 |
| 2015 | -- | $0 | $0 | $0 |
| 2014 | -- | $0 | $0 | $0 |
| 2013 | -- | $0 | $0 | $0 |
Agents Affiliated with this Home
-
Xiaolin Liu
X
Seller's Agent in 2024
Xiaolin Liu
KW Diamond Partners
(913) 744-0696
2 in this area
14 Total Sales
-
Daryl Stottlemire
D
Buyer's Agent in 2024
Daryl Stottlemire
ReeceNichols Town & Country
(785) 241-0208
4 in this area
58 Total Sales
-
Nick Nunley

Seller's Agent in 2021
Nick Nunley
Platinum Realty LLC
(913) 221-8122
2 in this area
44 Total Sales
-
A
Buyer's Agent in 2021
Angela White
Crown Realty
Map
Source: Heartland MLS
MLS Number: 2258596
APN: 171-11-0-30-15-017.000
