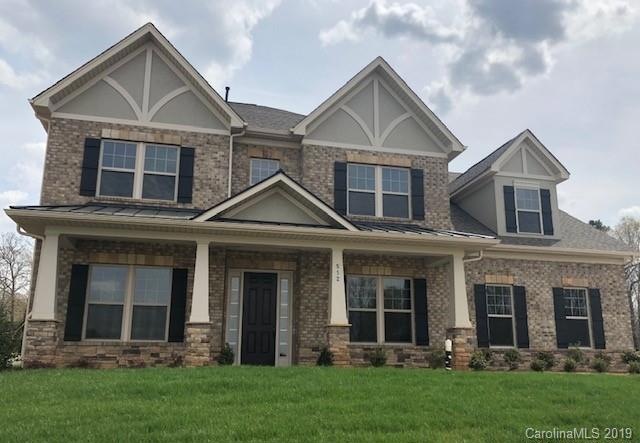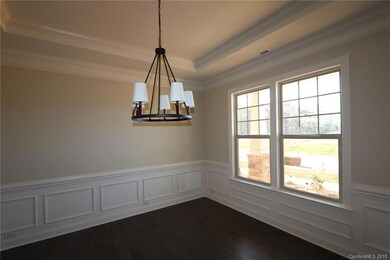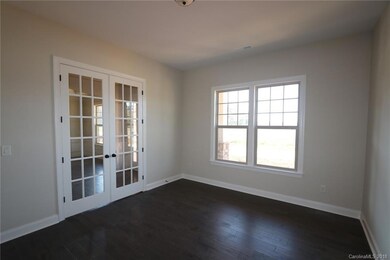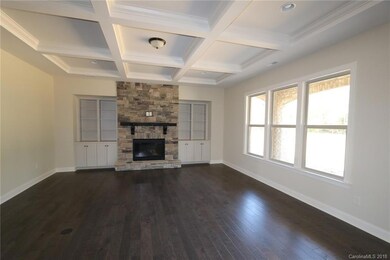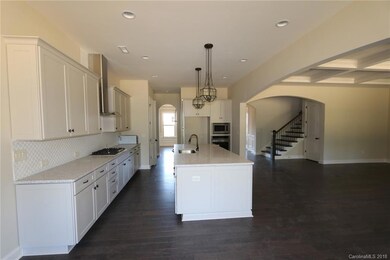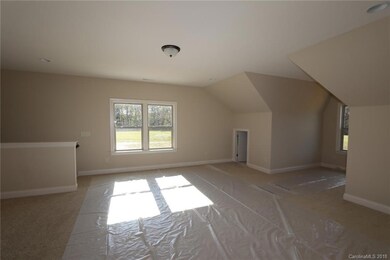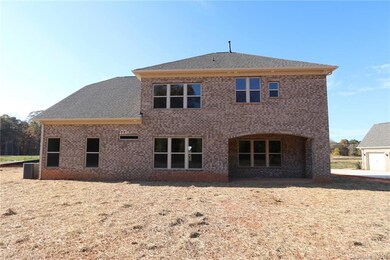
512 Chicory Cir Unit 9 Matthews, NC 28104
Estimated Value: $805,000 - $1,547,000
Highlights
- New Construction
- Open Floorplan
- Traditional Architecture
- Wesley Chapel Elementary School Rated A
- Wooded Lot
- Wood Flooring
About This Home
As of June 2019The Arlington in Casalino is a full brick estate home with 5 bedrooms, 4.5 bathrooms on a 1/2 acre homesite. This Craftsman style home is built with many gourmet upgrades. There is a first floor guest bedroom. Upstairs is a huge master with a sitting room and a large bonus room down the hall. Take advantage of sitting out on the front and back covered porch. Please see sales associate for clarification on roads. Please note Square Footage is based on plans and blue prints.
Last Agent to Sell the Property
Taylor Morrison of Carolinas Inc Brokerage Email: cpoteat@taylormorrison.com License #240231 Listed on: 07/13/2018
Home Details
Home Type
- Single Family
Est. Annual Taxes
- $4,397
Year Built
- Built in 2019 | New Construction
Lot Details
- 0.59 Acre Lot
- Lot Dimensions are 91x247x149x200
- Wooded Lot
HOA Fees
- $73 Monthly HOA Fees
Parking
- 3 Car Attached Garage
- Driveway
Home Design
- Traditional Architecture
- Slab Foundation
- Stone Siding
- Four Sided Brick Exterior Elevation
Interior Spaces
- 2-Story Property
- Open Floorplan
- Gas Fireplace
- Insulated Windows
- Great Room with Fireplace
- Pull Down Stairs to Attic
- Electric Dryer Hookup
Kitchen
- Built-In Convection Oven
- Gas Cooktop
- Range Hood
- Microwave
- Plumbed For Ice Maker
- Dishwasher
- Kitchen Island
- Disposal
Flooring
- Wood
- Tile
Bedrooms and Bathrooms
- Walk-In Closet
- Garden Bath
Schools
- Wesley Chapel Elementary School
- Weddington Middle School
- Weddington High School
Utilities
- Forced Air Zoned Heating and Cooling System
- Vented Exhaust Fan
- Heating System Uses Natural Gas
- Gas Water Heater
- Cable TV Available
Additional Features
- Fresh Air Ventilation System
- Enclosed patio or porch
Community Details
- Braesael Management, Inc. Association, Phone Number (704) 847-3507
- Built by Taylor Morrison
- Casalino Subdivision, Arlington K Floorplan
- Mandatory home owners association
Listing and Financial Details
- Assessor Parcel Number 06069330
Ownership History
Purchase Details
Home Financials for this Owner
Home Financials are based on the most recent Mortgage that was taken out on this home.Similar Homes in Matthews, NC
Home Values in the Area
Average Home Value in this Area
Purchase History
| Date | Buyer | Sale Price | Title Company |
|---|---|---|---|
| Pumphrey Guy Scott | $611,500 | None Available |
Mortgage History
| Date | Status | Borrower | Loan Amount |
|---|---|---|---|
| Open | Pumphrey Guy Scott | $588,407 |
Property History
| Date | Event | Price | Change | Sq Ft Price |
|---|---|---|---|---|
| 06/07/2019 06/07/19 | Sold | $611,500 | -3.7% | $144 / Sq Ft |
| 04/28/2019 04/28/19 | Pending | -- | -- | -- |
| 02/04/2019 02/04/19 | Price Changed | $634,900 | -1.6% | $149 / Sq Ft |
| 01/22/2019 01/22/19 | Price Changed | $644,900 | -0.8% | $152 / Sq Ft |
| 08/24/2018 08/24/18 | Price Changed | $649,900 | -1.4% | $153 / Sq Ft |
| 07/13/2018 07/13/18 | For Sale | $659,272 | -- | $155 / Sq Ft |
Tax History Compared to Growth
Tax History
| Year | Tax Paid | Tax Assessment Tax Assessment Total Assessment is a certain percentage of the fair market value that is determined by local assessors to be the total taxable value of land and additions on the property. | Land | Improvement |
|---|---|---|---|---|
| 2024 | $4,397 | $700,400 | $112,000 | $588,400 |
| 2023 | $4,381 | $700,400 | $112,000 | $588,400 |
| 2022 | $4,381 | $700,400 | $112,000 | $588,400 |
| 2021 | $4,371 | $700,400 | $112,000 | $588,400 |
| 2020 | $3,901 | $506,600 | $90,000 | $416,600 |
| 2019 | $3,882 | $506,600 | $90,000 | $416,600 |
| 2018 | $0 | $0 | $0 | $0 |
Agents Affiliated with this Home
-
Chad Poteat
C
Seller's Agent in 2019
Chad Poteat
Taylor Morrison of Carolinas Inc
(980) 475-4631
124 Total Sales
-
Jonathan Dean

Buyer's Agent in 2019
Jonathan Dean
Call It Closed International Inc
(980) 505-5641
116 Total Sales
Map
Source: Canopy MLS (Canopy Realtor® Association)
MLS Number: 3412815
APN: 06-069-330
- 500 Chicory Cir
- 5033 Waxhaw Indian Trail Rd
- 403 Deodar Cedar Dr
- 509 Sugar Maple Ln Unit 43
- 215 Wesley Manor Dr
- 4816 Antioch Church Rd
- 1004 Princesa Dr
- 2683 Beulah Church Rd
- 102 Antioch Plantation Rd Unit 18
- 610 Blaise Ct
- 4823 Antioch Church Rd
- 4008 Quintessa Dr
- 3009 Ocaso Ct
- 208 Devonport Dr Unit 25
- 6004 Quintessa Dr
- 4317 Waxhaw Indian Trail Rd
- 1102 Anniston Place
- 1106 Anniston Place Unit 51
- 9535 Potter Rd
- 8527 Fox Bridge Dr
- 512 Chicory Cir
- 512 Chicory Cir Unit 8
- 512 Chicory Cir Unit 9
- 516 Chicory Cir
- 516 Chicory Cir Unit 9
- 516 Chicory Cir Unit 8
- 520 Chicory Cir
- 520 Chicory Cir Unit 7
- 504 Chicory Cir Unit 11
- 507 Chicory Cir
- 507 Chicory Cir Unit 14
- 519 Chicory Cir
- 519 Chicory Cir Unit 16
- 5004 Waxhaw Indian Trail Rd
- 405 Hollyhock Dr Unit 6
- 313 Hollyhock Dr
- 313 Hollyhock Dr Unit 4
- 313 Hollyhock Dr Unit 4
- 00 A Waxhaw Indian Trail Rd
- 401 Hollyhock Dr Unit 5
