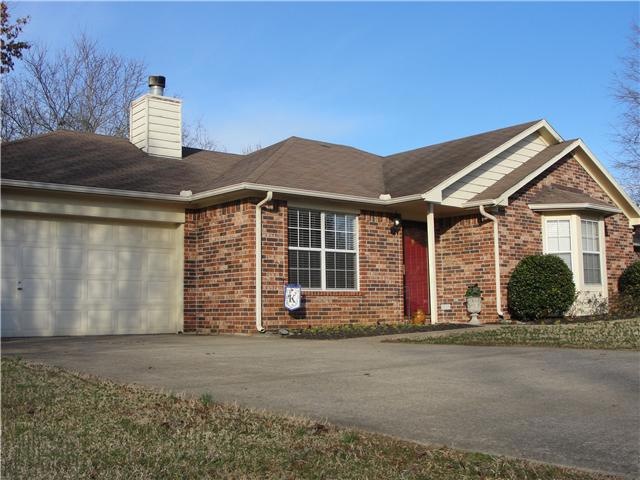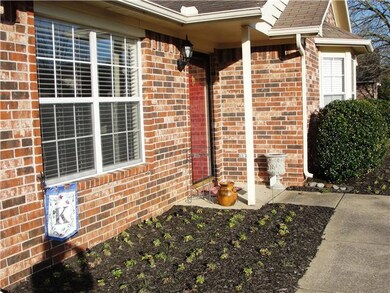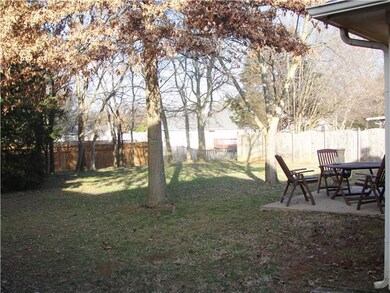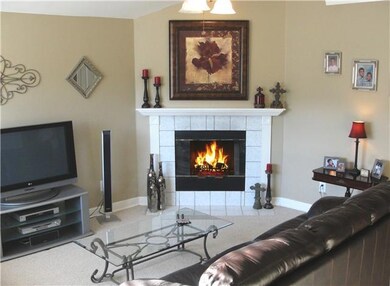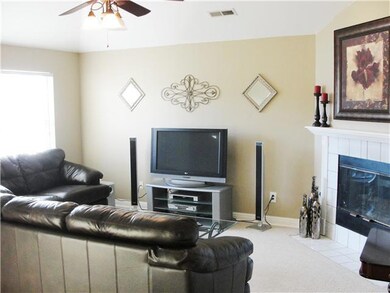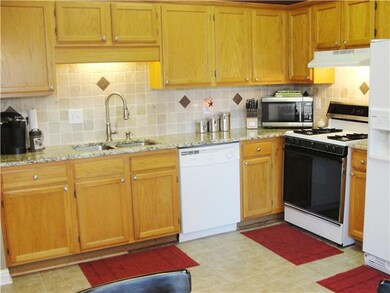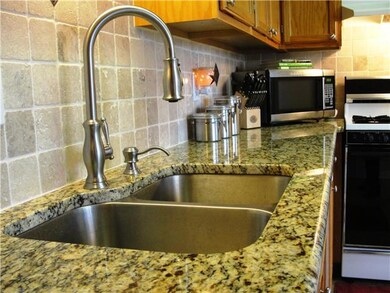512 Creek Point Mount Juliet, TN 37122
3
Beds
2
Baths
1,278
Sq Ft
8,276
Sq Ft Lot
Highlights
- 1 Fireplace
- 2 Car Attached Garage
- Cooling Available
- Stoner Creek Elementary School Rated A
- Walk-In Closet
- Patio
About This Home
As of March 2017Move in ready! Eat-in kit w/pantry, new granite, sink, fixtures, oak cabinets. Great back patio & yard. Living Room has gas Fireplace w/tile surround, cathedral ceiling & open plant ledge & tile entry. Great school district! Super clean, & great colors!
Home Details
Home Type
- Single Family
Est. Annual Taxes
- $855
Year Built
- Built in 1992
Lot Details
- Lot Dimensions are 70x120
- Partially Fenced Property
Parking
- 2 Car Attached Garage
- Garage Door Opener
Home Design
- Brick Exterior Construction
- Slab Foundation
- Shingle Roof
- Vinyl Siding
Interior Spaces
- 1,278 Sq Ft Home
- Property has 1 Level
- Ceiling Fan
- 1 Fireplace
- Interior Storage Closet
- Disposal
Flooring
- Carpet
- Tile
- Vinyl
Bedrooms and Bathrooms
- 3 Main Level Bedrooms
- Walk-In Closet
- 2 Full Bathrooms
Outdoor Features
- Patio
Schools
- Mt Juliet Elementary
- Mt Juliet High School
Utilities
- Cooling Available
- Central Heating
Community Details
- Park Glen Subdivision
Listing and Financial Details
- Tax Lot 16
- Assessor Parcel Number 095054G B 00600 00001054G
Ownership History
Date
Name
Owned For
Owner Type
Purchase Details
Listed on
Jan 27, 2017
Closed on
Feb 28, 2017
Sold by
Bledsoe Christophr and Bledsoe Kayce Lawrence
Bought by
Bangerter Christopher Uechi and Bangerter Cassandra Jane
Seller's Agent
Chris Bledsoe
Benchmark Realty, LLC
Buyer's Agent
Cheri Frame
Compass
List Price
$297,900
Sold Price
$210,000
Premium/Discount to List
-$87,900
-29.51%
Current Estimated Value
Home Financials for this Owner
Home Financials are based on the most recent Mortgage that was taken out on this home.
Estimated Appreciation
$170,714
Avg. Annual Appreciation
7.51%
Original Mortgage
$206,196
Interest Rate
4.37%
Mortgage Type
FHA
Purchase Details
Listed on
Feb 7, 2012
Closed on
Mar 29, 2012
Sold by
King Lindsay Harman
Bought by
Bledsoe Christopher and Bledsoe William
Seller's Agent
Christa Swartz
Fathom Realty TN LLC
Buyer's Agent
Krista Cooke Stutler
Benchmark Realty, LLC
List Price
$279,000
Sold Price
$151,000
Premium/Discount to List
-$128,000
-45.88%
Home Financials for this Owner
Home Financials are based on the most recent Mortgage that was taken out on this home.
Avg. Annual Appreciation
6.90%
Purchase Details
Closed on
Mar 18, 2008
Sold by
Anne Yoder Kathryn
Bought by
Lindsay Harman
Home Financials for this Owner
Home Financials are based on the most recent Mortgage that was taken out on this home.
Original Mortgage
$3,000
Interest Rate
5.97%
Purchase Details
Closed on
Aug 3, 2006
Sold by
Graham Yoder Christian
Bought by
Anne Yoder Kathryn
Purchase Details
Closed on
Jan 13, 2004
Sold by
Fugate Charles M
Bought by
Christian Yoder
Home Financials for this Owner
Home Financials are based on the most recent Mortgage that was taken out on this home.
Original Mortgage
$124,791
Interest Rate
5.85%
Purchase Details
Closed on
Jan 9, 2004
Bought by
Yoder Christian and Yoder Kathryn
Home Financials for this Owner
Home Financials are based on the most recent Mortgage that was taken out on this home.
Original Mortgage
$124,791
Interest Rate
5.85%
Purchase Details
Closed on
Apr 19, 2001
Sold by
Fite Dewey J
Bought by
Cline Christy M
Purchase Details
Closed on
Jun 8, 1992
Bought by
Wells Joshua T
Purchase Details
Closed on
Apr 4, 1904
Bought by
Nashville Land Partners Randy Fletcher C
Map
Create a Home Valuation Report for This Property
The Home Valuation Report is an in-depth analysis detailing your home's value as well as a comparison with similar homes in the area
Home Values in the Area
Average Home Value in this Area
Purchase History
| Date | Type | Sale Price | Title Company |
|---|---|---|---|
| Warranty Deed | $210,000 | Property Title Services Llc | |
| Warranty Deed | $151,000 | -- | |
| Deed | $144,900 | -- | |
| Deed | -- | -- | |
| Deed | $126,750 | -- | |
| Warranty Deed | $126,800 | -- | |
| Deed | $113,400 | -- | |
| Deed | -- | -- | |
| Deed | -- | -- |
Source: Public Records
Mortgage History
| Date | Status | Loan Amount | Loan Type |
|---|---|---|---|
| Open | $216,310 | New Conventional | |
| Closed | $206,196 | FHA | |
| Previous Owner | $3,000 | No Value Available | |
| Previous Owner | $140,553 | No Value Available | |
| Previous Owner | $124,791 | No Value Available |
Source: Public Records
Property History
| Date | Event | Price | Change | Sq Ft Price |
|---|---|---|---|---|
| 06/26/2019 06/26/19 | Pending | -- | -- | -- |
| 06/25/2019 06/25/19 | For Sale | $297,900 | +41.9% | $233 / Sq Ft |
| 03/10/2017 03/10/17 | Sold | $210,000 | +39.1% | $164 / Sq Ft |
| 09/17/2014 09/17/14 | Off Market | $151,000 | -- | -- |
| 05/08/2014 05/08/14 | For Sale | $279,000 | +84.8% | $218 / Sq Ft |
| 04/02/2012 04/02/12 | Sold | $151,000 | -- | $118 / Sq Ft |
Source: Realtracs
Tax History
| Year | Tax Paid | Tax Assessment Tax Assessment Total Assessment is a certain percentage of the fair market value that is determined by local assessors to be the total taxable value of land and additions on the property. | Land | Improvement |
|---|---|---|---|---|
| 2024 | $1,073 | $56,225 | $18,750 | $37,475 |
| 2022 | $1,073 | $56,225 | $18,750 | $37,475 |
| 2021 | $1,135 | $56,225 | $18,750 | $37,475 |
| 2020 | $1,036 | $56,225 | $18,750 | $37,475 |
| 2019 | $128 | $38,475 | $12,500 | $25,975 |
| 2018 | $1,033 | $38,475 | $12,500 | $25,975 |
| 2017 | $1,033 | $38,475 | $12,500 | $25,975 |
| 2016 | $1,033 | $38,475 | $12,500 | $25,975 |
| 2015 | $1,066 | $38,475 | $12,500 | $25,975 |
| 2014 | $927 | $33,470 | $0 | $0 |
Source: Public Records
Source: Realtracs
MLS Number: 1337231
APN: 054G-B-006.00
Nearby Homes
- 302 Park Glen Dr
- 497 Creek Point
- 309 Park Glen Dr
- 624 Creekfront Dr
- 1808 Meadowglen Cir
- 5000 Millpond Ct
- 122 Creekwood Dr
- 10615 Lebanon Rd
- 10645 Lebanon Rd
- 1 Lebanon Rd
- 1434 Saddle Creek Dr
- 1040 Charlie Daniels Pkwy Unit 172
- 1040 Charlie Daniels Pkwy Unit 111
- 1040 Charlie Daniels Pkwy Unit 105
- 1040 Charlie Daniels Pkwy Unit 170
- 1040 Charlie Daniels Pkwy Unit 103
- 4976 Napoli Dr
- 5194 Giardino Dr
- 5192 Giardino Dr
- 5190 Giardino Dr
