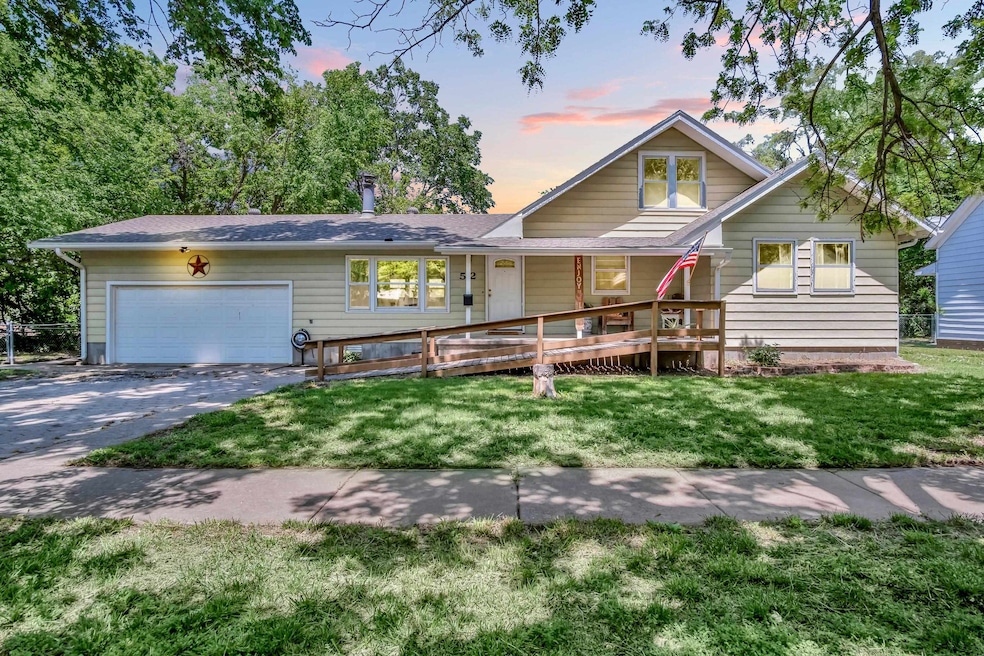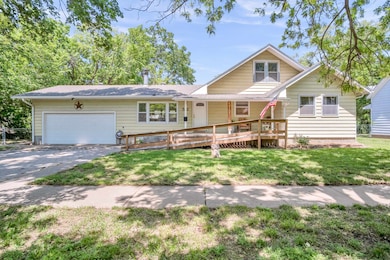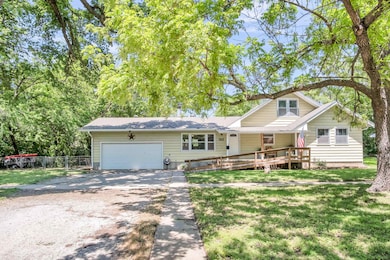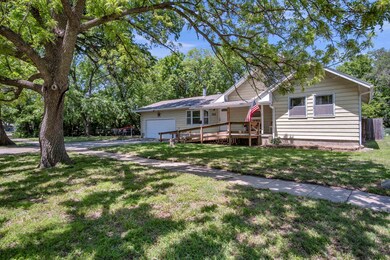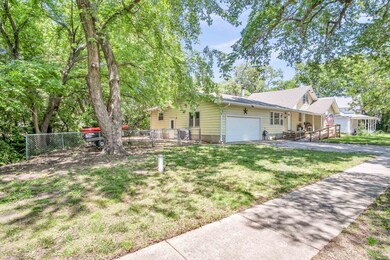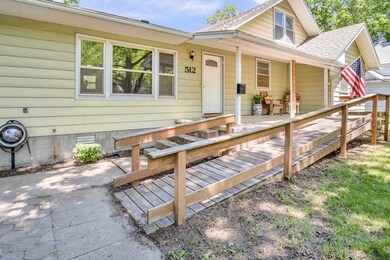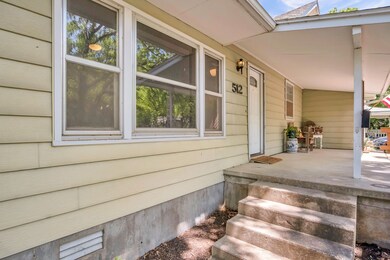
512 E 7th St Newton, KS 67114
Highlights
- No HOA
- Living Room
- Forced Air Heating and Cooling System
- 2 Car Attached Garage
- 1-Story Property
- Combination Kitchen and Dining Room
About This Home
As of June 2025Nestled in one of Newton’s mature neighborhoods, this home offers a warm and inviting atmosphere with thoughtful spaces throughout. The spacious living room flows with natural light throughout and accentuates the charm of the wood burning stove. The eat-in kitchen features ample cabinetry and counter space, perfecting meal prep and entertaining. The master bedroom offers comfort and convenience with two closets, providing plenty of storage and organization options. The third bedroom features both a standard closet and a walk-in closet! Upstairs, the unfinished attic space presents a world of potential for the future owner - home office, playroom, studio, or additional living area tailored to your needs. The fenced-in backyard offers privacy and room to roam – great for relaxing or entertaining. Be sure to check out the two-car attached garage - plenty of space to park your vehicles or tinker on projects. Whether you are a hobbyist, need space for your tools, or simply want to keep your vehicles out of the elements, this garage offers the flexibility to adapt to your needs. Schedule your private showing today to see all that this home has to offer you and the future possibilities.
Last Agent to Sell the Property
RE/MAX Associates Brokerage Phone: 316-288-1789 License #00236696 Listed on: 05/15/2025

Home Details
Home Type
- Single Family
Est. Annual Taxes
- $1,956
Year Built
- Built in 1920
Lot Details
- 0.28 Acre Lot
Parking
- 2 Car Attached Garage
Home Design
- Composition Roof
- Vinyl Siding
Interior Spaces
- 1,452 Sq Ft Home
- 1-Story Property
- Living Room
- Combination Kitchen and Dining Room
- Crawl Space
Kitchen
- Dishwasher
- Disposal
Flooring
- Carpet
- Vinyl
Bedrooms and Bathrooms
- 3 Bedrooms
- 1 Full Bathroom
Schools
- Slate Creek Elementary School
- Newton High School
Utilities
- Forced Air Heating and Cooling System
- Heating System Uses Natural Gas
Community Details
- No Home Owners Association
- Blakes Subdivision
Listing and Financial Details
- Assessor Parcel Number 20079-040-095-16-0-20-32-006.00-0
Ownership History
Purchase Details
Home Financials for this Owner
Home Financials are based on the most recent Mortgage that was taken out on this home.Similar Homes in Newton, KS
Home Values in the Area
Average Home Value in this Area
Purchase History
| Date | Type | Sale Price | Title Company |
|---|---|---|---|
| Deed | $75,000 | -- |
Property History
| Date | Event | Price | Change | Sq Ft Price |
|---|---|---|---|---|
| 06/20/2025 06/20/25 | Sold | -- | -- | -- |
| 05/21/2025 05/21/25 | Pending | -- | -- | -- |
| 05/15/2025 05/15/25 | For Sale | $120,000 | +79.6% | $83 / Sq Ft |
| 10/05/2016 10/05/16 | Sold | -- | -- | -- |
| 08/27/2016 08/27/16 | Pending | -- | -- | -- |
| 08/10/2016 08/10/16 | For Sale | $66,800 | -- | $48 / Sq Ft |
Tax History Compared to Growth
Tax History
| Year | Tax Paid | Tax Assessment Tax Assessment Total Assessment is a certain percentage of the fair market value that is determined by local assessors to be the total taxable value of land and additions on the property. | Land | Improvement |
|---|---|---|---|---|
| 2024 | $1,993 | $11,937 | $898 | $11,039 |
| 2023 | $1,826 | $10,488 | $898 | $9,590 |
| 2022 | $1,640 | $9,499 | $898 | $8,601 |
| 2021 | $1,495 | $8,878 | $898 | $7,980 |
| 2020 | $1,435 | $8,597 | $898 | $7,699 |
| 2019 | $1,363 | $8,188 | $898 | $7,290 |
| 2018 | $1,387 | $8,199 | $898 | $7,301 |
| 2017 | $1,432 | $8,625 | $898 | $7,727 |
| 2016 | $912 | $5,658 | $898 | $4,760 |
| 2015 | $863 | $5,603 | $898 | $4,705 |
| 2014 | $834 | $5,603 | $898 | $4,705 |
Agents Affiliated with this Home
-
Aimee Monares

Seller's Agent in 2025
Aimee Monares
RE/MAX Associates
(316) 288-1789
97 in this area
138 Total Sales
-
Alex Carbajal

Seller's Agent in 2016
Alex Carbajal
RE/MAX Associates
(316) 288-9142
69 in this area
104 Total Sales
Map
Source: South Central Kansas MLS
MLS Number: 655513
APN: 095-16-0-20-32-006.00-0
