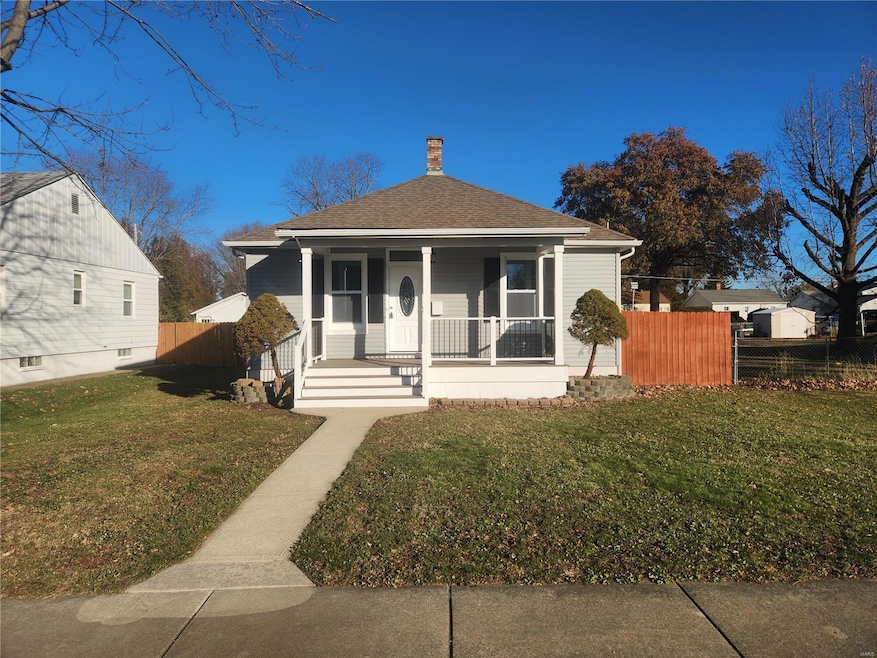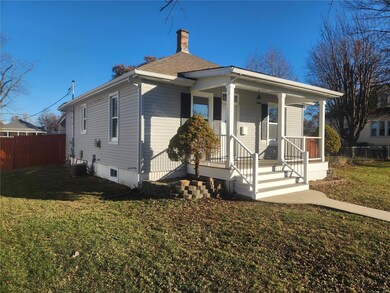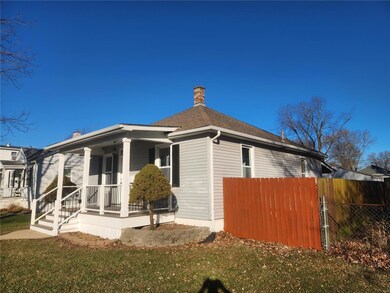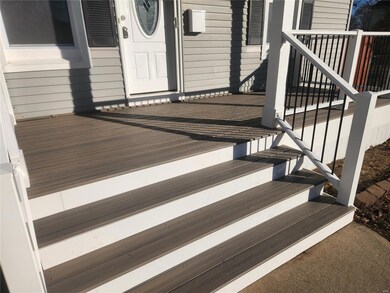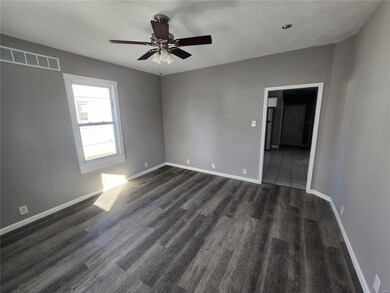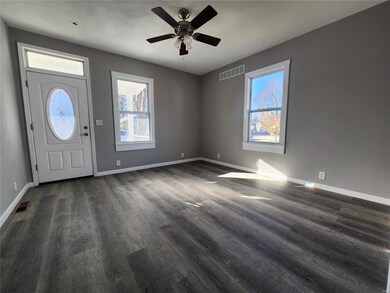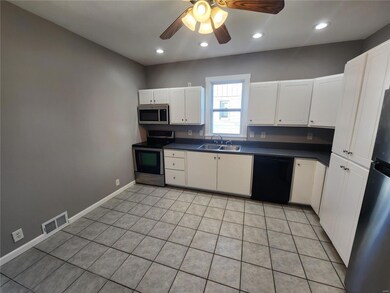
512 E Adams St O Fallon, IL 62269
Highlights
- Traditional Architecture
- Home Office
- Living Room
- Kampmeyer Elementary School Rated A-
- 2 Car Detached Garage
- Laundry Room
About This Home
As of March 2025Completely updated and ready for new owners. Home has all new windows , flooring, paint and brand new laundry and bathroom. Has all updated appliances and kitchen. Large 19x27 ft detached 2 car garage. 6 foot privacy fenced rear yard. Massive covered patio. full unfinished lower level that could be finished for more living space . Has been waterproofed with 2 sumps but current seller has no paperwork for waterproofing. Seller is needing 24 hours to respond to all offers. Seller also has siding ordered to make some small repairs. Will be installed prior to closing. Seller also provided sewer inspection and video showing sewer is clean with no roots or breaks in sewer line.
Home Details
Home Type
- Single Family
Est. Annual Taxes
- $2,669
Year Built
- Built in 1912
Lot Details
- 7,405 Sq Ft Lot
- Lot Dimensions are 49x148
- Partially Fenced Property
- Wood Fence
- Level Lot
Parking
- 2 Car Detached Garage
- Side or Rear Entrance to Parking
- Driveway
Home Design
- Traditional Architecture
- Vinyl Siding
Interior Spaces
- 1,020 Sq Ft Home
- 1-Story Property
- Insulated Windows
- Tilt-In Windows
- Living Room
- Home Office
- Unfinished Basement
- Basement Fills Entire Space Under The House
- Laundry Room
Kitchen
- Microwave
- Dishwasher
- Disposal
Flooring
- Laminate
- Ceramic Tile
Bedrooms and Bathrooms
- 2 Bedrooms
- 1 Full Bathroom
Schools
- Ofallon Dist 90 Elementary And Middle School
- Ofallon High School
Utilities
- Forced Air Heating System
Listing and Financial Details
- Assessor Parcel Number 04-29.0-118-018
Ownership History
Purchase Details
Home Financials for this Owner
Home Financials are based on the most recent Mortgage that was taken out on this home.Purchase Details
Home Financials for this Owner
Home Financials are based on the most recent Mortgage that was taken out on this home.Purchase Details
Purchase Details
Home Financials for this Owner
Home Financials are based on the most recent Mortgage that was taken out on this home.Purchase Details
Home Financials for this Owner
Home Financials are based on the most recent Mortgage that was taken out on this home.Similar Homes in O Fallon, IL
Home Values in the Area
Average Home Value in this Area
Purchase History
| Date | Type | Sale Price | Title Company |
|---|---|---|---|
| Warranty Deed | $192,000 | None Available | |
| Warranty Deed | $121,000 | Madison County Title & Escrow | |
| Deed | $82,500 | None Available | |
| Deed | $112,000 | -- | |
| Joint Tenancy Deed | $119,000 | Fleming Title Company |
Mortgage History
| Date | Status | Loan Amount | Loan Type |
|---|---|---|---|
| Open | $186,240 | New Conventional | |
| Previous Owner | $119,000 | Fannie Mae Freddie Mac |
Property History
| Date | Event | Price | Change | Sq Ft Price |
|---|---|---|---|---|
| 03/11/2025 03/11/25 | Sold | $192,000 | +1.1% | $188 / Sq Ft |
| 01/07/2025 01/07/25 | Pending | -- | -- | -- |
| 12/10/2024 12/10/24 | For Sale | $189,900 | +56.9% | $186 / Sq Ft |
| 09/09/2024 09/09/24 | Sold | $121,000 | +0.8% | $119 / Sq Ft |
| 08/31/2024 08/31/24 | Pending | -- | -- | -- |
| 08/06/2024 08/06/24 | For Sale | $120,000 | -0.8% | $118 / Sq Ft |
| 08/05/2024 08/05/24 | Off Market | $121,000 | -- | -- |
| 08/15/2014 08/15/14 | Sold | $112,000 | -6.7% | $110 / Sq Ft |
| 07/25/2014 07/25/14 | Pending | -- | -- | -- |
| 05/19/2014 05/19/14 | For Sale | $120,000 | -- | $118 / Sq Ft |
Tax History Compared to Growth
Tax History
| Year | Tax Paid | Tax Assessment Tax Assessment Total Assessment is a certain percentage of the fair market value that is determined by local assessors to be the total taxable value of land and additions on the property. | Land | Improvement |
|---|---|---|---|---|
| 2023 | $2,823 | $37,254 | $4,159 | $33,095 |
| 2022 | $2,669 | $34,251 | $3,824 | $30,427 |
| 2021 | $2,552 | $32,139 | $3,835 | $28,304 |
| 2020 | $2,534 | $30,423 | $3,630 | $26,793 |
| 2019 | $2,480 | $30,423 | $3,630 | $26,793 |
| 2018 | $2,416 | $29,540 | $3,525 | $26,015 |
| 2017 | $2,458 | $28,970 | $3,677 | $25,293 |
| 2016 | $2,451 | $28,294 | $3,591 | $24,703 |
| 2014 | $2,270 | $27,966 | $3,549 | $24,417 |
| 2013 | $1,747 | $27,536 | $3,494 | $24,042 |
Agents Affiliated with this Home
-
Carlee Stanley

Seller's Agent in 2025
Carlee Stanley
eXp Realty
(618) 580-1338
5 in this area
140 Total Sales
-
Brian Stanley

Seller Co-Listing Agent in 2025
Brian Stanley
eXp Realty
(618) 917-9132
6 in this area
139 Total Sales
-
Teresa Campbell

Buyer's Agent in 2025
Teresa Campbell
RE/MAX
(540) 687-1777
14 in this area
74 Total Sales
-
Dede Strano

Seller's Agent in 2014
Dede Strano
Strano & Associates
(618) 578-8553
37 Total Sales
-
Andrea Picchietti

Seller Co-Listing Agent in 2014
Andrea Picchietti
RE/MAX
(618) 531-4548
46 in this area
155 Total Sales
Map
Source: MARIS MLS
MLS Number: MIS24074997
APN: 04-29.0-118-018
- 601 E Jefferson St
- 612 Wheatfield Rd
- 502 E 2nd St
- 604 Julia Dr
- 806 N Smiley St
- 813 Reiss Rd
- 724 E Wesley Dr
- 204 W State St
- 512 S Vine St
- 1013 N Smiley St
- 415 S Oak St
- 104 Robert Dr
- 223 Shoreline Dr
- 508 W Jefferson St
- 0 Glen Hollow Dr
- 318 Joy Dr
- 218 W Stonybrook Dr
- 28 Shallowbrook Dr
- 108 W Orchard St
- 1304 Pinehurst Dr
