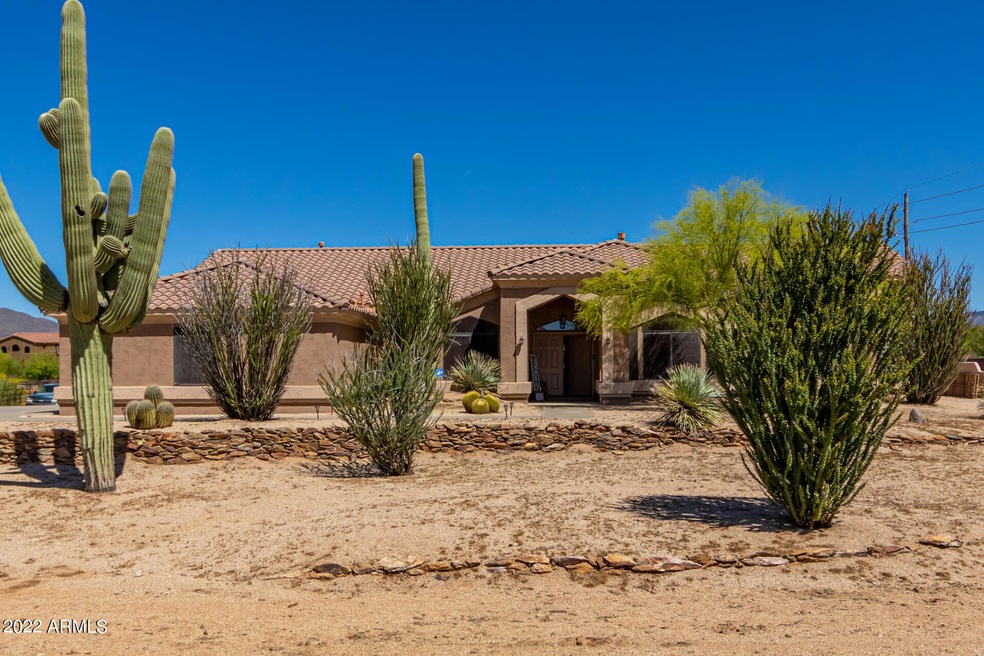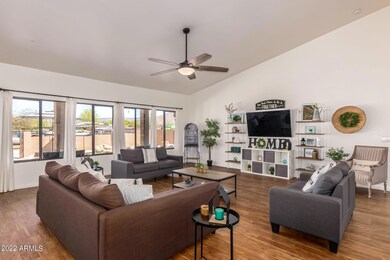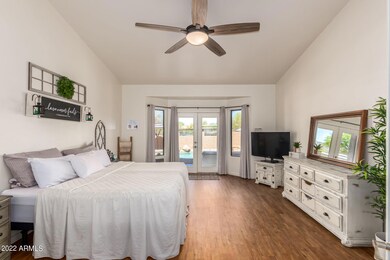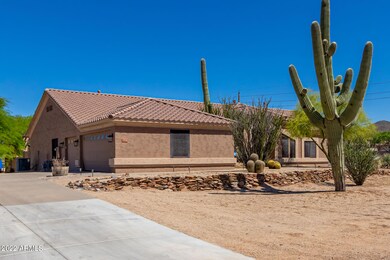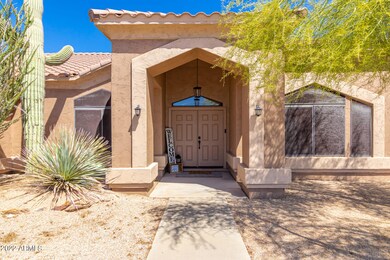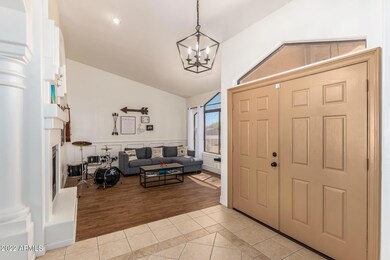
512 E Jordon Ln Phoenix, AZ 85086
Highlights
- Arena
- Heated Spa
- Mountain View
- Desert Mountain Middle School Rated A-
- RV Access or Parking
- Family Room with Fireplace
About This Home
As of May 2022Located in Desert Hills Estates. 1 Acre Horse Property with 4 Bedrooms & 3 Full Baths. Master Bedroom has Vaulted Ceilings and Separate Exit to Patio and Pool Area. Master Bath includes Dual Sinks with Custom Raised Vanity, Granite Counters, Soaking Tub, and Huge Walk in Closet. Outdoor Living Space includes a Pool and Raised Spa - Stainless Built in BBQ - Outdoor Fireplace with Sitting Area and Full-Length Covered Patio. Horse Set up includes a 3 Stall Mare Motel and a 140' X 70' Sand Arena.
Home Details
Home Type
- Single Family
Est. Annual Taxes
- $4,577
Year Built
- Built in 1999
Lot Details
- 1 Acre Lot
- Desert faces the front and back of the property
- Block Wall Fence
- Corner Lot
Parking
- 3 Car Garage
- 4 Open Parking Spaces
- Side or Rear Entrance to Parking
- Garage Door Opener
- RV Access or Parking
Home Design
- Wood Frame Construction
- Tile Roof
- Stucco
Interior Spaces
- 2,943 Sq Ft Home
- 1-Story Property
- Ceiling Fan
- Two Way Fireplace
- Gas Fireplace
- Double Pane Windows
- Low Emissivity Windows
- Solar Screens
- Family Room with Fireplace
- 2 Fireplaces
- Living Room with Fireplace
- Mountain Views
- Washer and Dryer Hookup
Kitchen
- Eat-In Kitchen
- Gas Cooktop
- Built-In Microwave
- Granite Countertops
Flooring
- Carpet
- Vinyl
Bedrooms and Bathrooms
- 4 Bedrooms
- Primary Bathroom is a Full Bathroom
- 3 Bathrooms
- Dual Vanity Sinks in Primary Bathroom
Pool
- Heated Spa
- Play Pool
- Fence Around Pool
Outdoor Features
- Outdoor Fireplace
Schools
- Desert Mountain Elementary School
- Desert Mountain Middle School
- Boulder Creek High School
Horse Facilities and Amenities
- Horses Allowed On Property
- Horse Stalls
- Corral
- Arena
Utilities
- Central Air
- Heating System Uses Natural Gas
- Septic Tank
- High Speed Internet
- Cable TV Available
Community Details
- No Home Owners Association
- Association fees include no fees
- Estates North Unit 2 Subdivision
Listing and Financial Details
- Tax Lot 43
- Assessor Parcel Number 211-23-256
Ownership History
Purchase Details
Purchase Details
Home Financials for this Owner
Home Financials are based on the most recent Mortgage that was taken out on this home.Purchase Details
Home Financials for this Owner
Home Financials are based on the most recent Mortgage that was taken out on this home.Purchase Details
Purchase Details
Purchase Details
Home Financials for this Owner
Home Financials are based on the most recent Mortgage that was taken out on this home.Purchase Details
Purchase Details
Home Financials for this Owner
Home Financials are based on the most recent Mortgage that was taken out on this home.Similar Homes in the area
Home Values in the Area
Average Home Value in this Area
Purchase History
| Date | Type | Sale Price | Title Company |
|---|---|---|---|
| Special Warranty Deed | -- | None Listed On Document | |
| Warranty Deed | $950,000 | New Title Company Name | |
| Warranty Deed | $545,000 | Lawyers Title Of Arizona Inc | |
| Interfamily Deed Transfer | -- | None Available | |
| Cash Sale Deed | $585,000 | Pioneer Title Agency Inc | |
| Survivorship Deed | $274,000 | First Southwestern Title | |
| Corporate Deed | -- | First American Title | |
| Deed | $219,245 | First American Title |
Mortgage History
| Date | Status | Loan Amount | Loan Type |
|---|---|---|---|
| Previous Owner | $515,000 | New Conventional | |
| Previous Owner | $503,650 | Seller Take Back | |
| Previous Owner | $264,000 | Unknown | |
| Previous Owner | $219,200 | New Conventional | |
| Previous Owner | $186,358 | New Conventional | |
| Closed | $27,400 | No Value Available |
Property History
| Date | Event | Price | Change | Sq Ft Price |
|---|---|---|---|---|
| 07/03/2025 07/03/25 | For Sale | $975,000 | +2.6% | $331 / Sq Ft |
| 05/20/2022 05/20/22 | Sold | $950,000 | 0.0% | $323 / Sq Ft |
| 04/20/2022 04/20/22 | Pending | -- | -- | -- |
| 04/18/2022 04/18/22 | Price Changed | $949,999 | -5.0% | $323 / Sq Ft |
| 04/08/2022 04/08/22 | For Sale | $1,000,000 | +83.5% | $340 / Sq Ft |
| 02/19/2020 02/19/20 | Sold | $545,000 | 0.0% | $185 / Sq Ft |
| 01/24/2020 01/24/20 | Pending | -- | -- | -- |
| 12/28/2019 12/28/19 | Price Changed | $545,000 | -0.7% | $185 / Sq Ft |
| 10/28/2019 10/28/19 | For Sale | $549,000 | -- | $187 / Sq Ft |
Tax History Compared to Growth
Tax History
| Year | Tax Paid | Tax Assessment Tax Assessment Total Assessment is a certain percentage of the fair market value that is determined by local assessors to be the total taxable value of land and additions on the property. | Land | Improvement |
|---|---|---|---|---|
| 2025 | $5,043 | $46,489 | -- | -- |
| 2024 | $4,706 | $44,275 | -- | -- |
| 2023 | $4,706 | $59,770 | $11,950 | $47,820 |
| 2022 | $4,514 | $45,610 | $9,120 | $36,490 |
| 2021 | $4,577 | $43,670 | $8,730 | $34,940 |
| 2020 | $4,456 | $41,500 | $8,300 | $33,200 |
| 2019 | $4,283 | $39,400 | $7,880 | $31,520 |
| 2018 | $4,118 | $37,880 | $7,570 | $30,310 |
| 2017 | $4,029 | $37,320 | $7,460 | $29,860 |
| 2016 | $3,651 | $37,350 | $7,470 | $29,880 |
| 2015 | $3,577 | $34,300 | $6,860 | $27,440 |
Agents Affiliated with this Home
-
Jamin Denham
J
Seller's Agent in 2025
Jamin Denham
DenMar Realty
(480) 507-7905
167 Total Sales
-
Carole Hewitt
C
Seller's Agent in 2022
Carole Hewitt
Homie
(602) 320-1102
2 in this area
232 Total Sales
-
Paul Sanchez

Buyer's Agent in 2022
Paul Sanchez
W and Partners, LLC
(623) 388-1338
1 in this area
70 Total Sales
-
Joseph Frontauria

Seller's Agent in 2020
Joseph Frontauria
Citiea
(602) 672-5535
31 in this area
269 Total Sales
-
Brian Kusmer

Seller Co-Listing Agent in 2020
Brian Kusmer
Keller Williams Arizona Realty
(602) 469-5823
2 in this area
62 Total Sales
-
N
Buyer's Agent in 2020
Non-MLS Agent
Non-MLS Office
Map
Source: Arizona Regional Multiple Listing Service (ARMLS)
MLS Number: 6381045
APN: 211-23-256
- 730 E Tanya Trail
- 1943 E Paso Nuevo Dr
- 730 E Mesquite St
- 501 E Desert Hills Estate Dr
- 1044 E Irvine Rd
- 21 E Irvine Rd
- 43 E Desert Hills Dr
- 42400 N Central Ave Unit C
- 42400 N Central Ave Unit D
- 2 acres N Central Ave Unit 1,2
- 39720 N 7th St
- 1129 E Desert Hills Estate Dr
- 37809 N 9th Place
- 38106 N 2nd Ln
- 39015 N 6th Dr
- 934 E Carlise Rd
- 1024 E Saddle Mountain Rd
- 39024 N 6th Dr
- 37508 N 12th St
- 40404 N New River Rd
