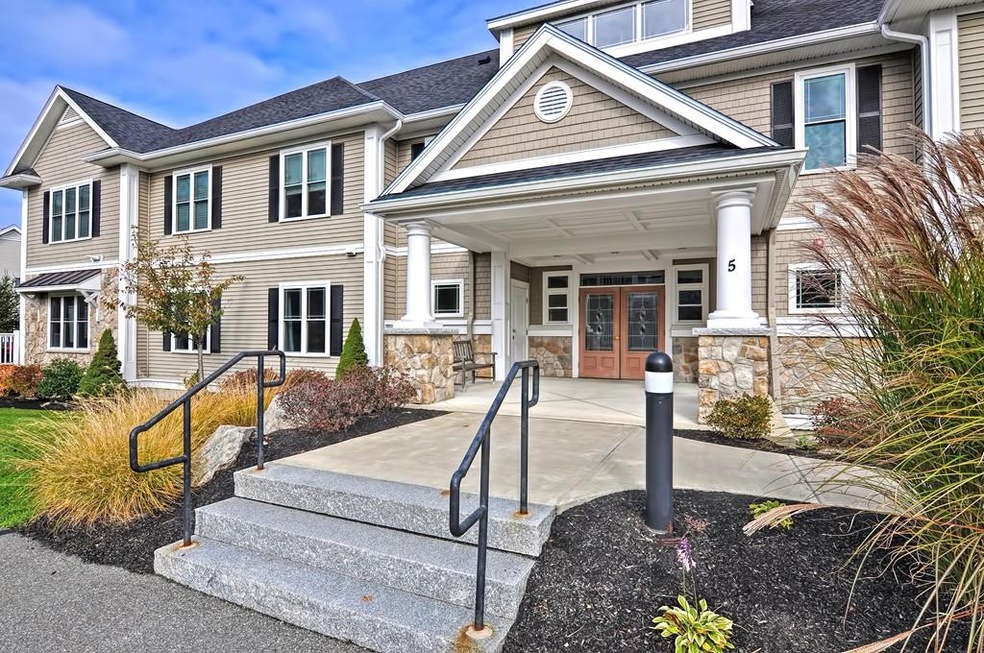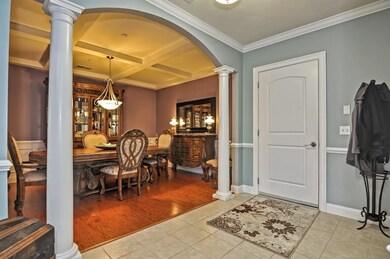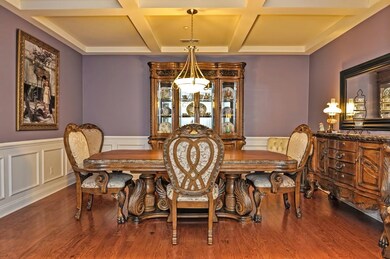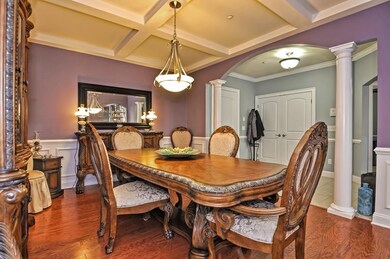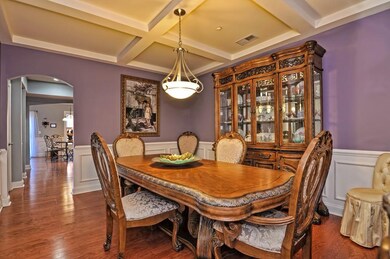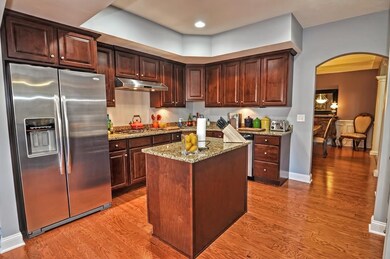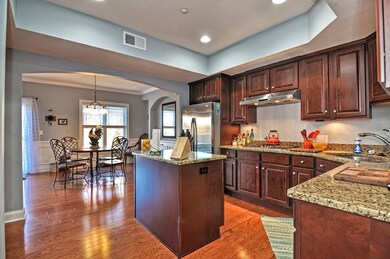
512 Eagles Nest Way Unit 512 Franklin, MA 02038
Highlights
- Landscaped Professionally
- Clubhouse
- Property is near public transit
- Helen Keller Elementary School Rated A-
- Deck
- Wood Flooring
About This Home
As of May 2025Luxury, One Floor Living in Great Location w/2 Deeded Underground Parking Spaces & Large Storage Area! Elegant Building w/Large, Marble Foyer, Intercom Door System, Elevator & Community Room. Open Floor Plan Concept with Foyer Leading to the Living Room with Hardwood Floor, Ceiling Fan and Gas Fireplace. Pillars from the Foyer open to the Dining Room with Coffered Ceiling and Elaborate Moldings. French Doors from the Foyer Open to an Office or Den Space. The Kitchen Offers a Granite Island, Stainless Steel Appliances, Pantry and Bright & Sunny Eat-in Area. Step onto the Deck Overlooking a Magnificent Backdrop of the Abutting Woods & Fields. A Wide Hallway Leads to a Huge Master with Plush Carpet, Ceiling Fan and Luxurious Master Bath with Double Sink Vanity and Soaking Tub. A Large, Second Bedroom with Walk-in Closet and its Own Private Bath. This Building is Not Age Restricted.
Last Agent to Sell the Property
Coldwell Banker Realty - Framingham Listed on: 11/09/2017

Property Details
Home Type
- Condominium
Est. Annual Taxes
- $5,705
Year Built
- Built in 2010
HOA Fees
- $547 Monthly HOA Fees
Parking
- 2 Car Attached Garage
- Tuck Under Parking
- Parking Storage or Cabinetry
- Heated Garage
- Garage Door Opener
- Off-Street Parking
- Deeded Parking
- Assigned Parking
Home Design
- Shingle Roof
Interior Spaces
- 2,389 Sq Ft Home
- 1-Story Property
- Chair Railings
- Wainscoting
- Coffered Ceiling
- Ceiling Fan
- Recessed Lighting
- Insulated Windows
- French Doors
- Sliding Doors
- Insulated Doors
- Entrance Foyer
- Living Room with Fireplace
- Dining Area
- Home Office
- Exterior Basement Entry
- Intercom
Kitchen
- Oven
- Microwave
- Dishwasher
- Stainless Steel Appliances
- Kitchen Island
- Solid Surface Countertops
- Disposal
Flooring
- Wood
- Wall to Wall Carpet
- Ceramic Tile
Bedrooms and Bathrooms
- 2 Bedrooms
- Walk-In Closet
- Double Vanity
- Bathtub with Shower
- Linen Closet In Bathroom
Laundry
- Laundry on main level
- Dryer
- Washer
Location
- Property is near public transit
- Property is near schools
Utilities
- Forced Air Heating and Cooling System
- 1 Cooling Zone
- 1 Heating Zone
- Heating System Uses Natural Gas
- Natural Gas Connected
- Gas Water Heater
Additional Features
- Energy-Efficient Thermostat
- Deck
- Landscaped Professionally
Listing and Financial Details
- Assessor Parcel Number 4755072
Community Details
Overview
- Association fees include insurance, maintenance structure, road maintenance, ground maintenance, snow removal, trash
- 36 Units
- Low-Rise Condominium
Amenities
- Common Area
- Clubhouse
- Elevator
- Community Storage Space
Recreation
- Park
- Jogging Path
Pet Policy
- Breed Restrictions
Ownership History
Purchase Details
Home Financials for this Owner
Home Financials are based on the most recent Mortgage that was taken out on this home.Purchase Details
Home Financials for this Owner
Home Financials are based on the most recent Mortgage that was taken out on this home.Purchase Details
Purchase Details
Similar Homes in the area
Home Values in the Area
Average Home Value in this Area
Purchase History
| Date | Type | Sale Price | Title Company |
|---|---|---|---|
| Deed | $630,000 | None Available | |
| Deed | $630,000 | None Available | |
| Quit Claim Deed | -- | None Available | |
| Quit Claim Deed | -- | None Available | |
| Quit Claim Deed | -- | None Available | |
| Quit Claim Deed | -- | -- | |
| Quit Claim Deed | -- | -- | |
| Deed | $390,500 | -- | |
| Deed | $390,500 | -- | |
| Deed | $390,500 | -- |
Mortgage History
| Date | Status | Loan Amount | Loan Type |
|---|---|---|---|
| Open | $100,000 | Purchase Money Mortgage | |
| Closed | $100,000 | Purchase Money Mortgage | |
| Previous Owner | $515,000 | New Conventional | |
| Previous Owner | $513,600 | Purchase Money Mortgage | |
| Previous Owner | $457,500 | Purchase Money Mortgage | |
| Previous Owner | $310,328 | Stand Alone Refi Refinance Of Original Loan | |
| Previous Owner | $320,000 | New Conventional |
Property History
| Date | Event | Price | Change | Sq Ft Price |
|---|---|---|---|---|
| 05/09/2025 05/09/25 | Sold | $630,000 | +0.2% | $264 / Sq Ft |
| 02/06/2025 02/06/25 | Pending | -- | -- | -- |
| 01/13/2025 01/13/25 | For Sale | $629,000 | +57.3% | $263 / Sq Ft |
| 02/23/2018 02/23/18 | Sold | $400,000 | +1.3% | $167 / Sq Ft |
| 01/12/2018 01/12/18 | Pending | -- | -- | -- |
| 01/09/2018 01/09/18 | Price Changed | $395,000 | -1.3% | $165 / Sq Ft |
| 12/20/2017 12/20/17 | For Sale | $400,000 | 0.0% | $167 / Sq Ft |
| 12/15/2017 12/15/17 | Pending | -- | -- | -- |
| 12/09/2017 12/09/17 | Price Changed | $400,000 | -7.0% | $167 / Sq Ft |
| 11/30/2017 11/30/17 | Price Changed | $430,000 | -1.1% | $180 / Sq Ft |
| 11/09/2017 11/09/17 | For Sale | $435,000 | +10.8% | $182 / Sq Ft |
| 03/01/2016 03/01/16 | Sold | $392,500 | -1.9% | $164 / Sq Ft |
| 01/12/2016 01/12/16 | Pending | -- | -- | -- |
| 11/04/2015 11/04/15 | For Sale | $400,000 | -- | $167 / Sq Ft |
Tax History Compared to Growth
Tax History
| Year | Tax Paid | Tax Assessment Tax Assessment Total Assessment is a certain percentage of the fair market value that is determined by local assessors to be the total taxable value of land and additions on the property. | Land | Improvement |
|---|---|---|---|---|
| 2025 | $6,971 | $599,900 | $0 | $599,900 |
| 2024 | $6,839 | $580,100 | $0 | $580,100 |
| 2023 | $7,411 | $589,100 | $0 | $589,100 |
| 2022 | $6,979 | $496,700 | $0 | $496,700 |
| 2021 | $6,937 | $473,500 | $0 | $473,500 |
| 2020 | $5,713 | $393,700 | $0 | $393,700 |
| 2019 | $5,562 | $379,400 | $0 | $379,400 |
| 2018 | $5,472 | $373,500 | $0 | $373,500 |
| 2017 | $5,705 | $391,300 | $0 | $391,300 |
| 2016 | $5,522 | $380,800 | $0 | $380,800 |
| 2015 | $5,802 | $391,000 | $0 | $391,000 |
| 2014 | $5,514 | $381,600 | $0 | $381,600 |
Agents Affiliated with this Home
-
Tenzin Tsarong

Seller's Agent in 2025
Tenzin Tsarong
Coldwell Banker Realty - Newton
(781) 888-7875
28 Total Sales
-
Lisa Paulette

Seller's Agent in 2018
Lisa Paulette
Coldwell Banker Realty - Framingham
(617) 967-5890
125 Total Sales
-
Marci Rosenthal

Buyer's Agent in 2018
Marci Rosenthal
Conway - Canton
(508) 344-5319
54 Total Sales
-
Susan Morrison

Seller's Agent in 2016
Susan Morrison
RE/MAX
133 Total Sales
-
Ellen Dirgins

Buyer's Agent in 2016
Ellen Dirgins
Coldwell Banker Realty - Sharon
(781) 467-8003
13 Total Sales
Map
Source: MLS Property Information Network (MLS PIN)
MLS Number: 72253825
APN: FRAN-000218-000000-000074-000016
- 711 Eagles Nest Way Unit 711
- 10 Populatic Street Extension
- 99 Leland Rd
- 27 Kingsbury Rd
- 10 Blueberry Ln
- 73 Leland Rd
- 19 Mulberry Ln
- 10 Macarthur Ave
- 1 Cider Mill Rd
- 48 Lakeshore Dr
- 78 Daniels St
- 83 Oliver Pond Cir Unit 7
- 91 Oliver Pond Cir Unit 3
- 14 Charles Dr
- 76 River Rd
- 100 Bent St
- 229 Bent St
- 1 Clearview Dr
- 41 Myrtle St
- 28 Myrtle St
