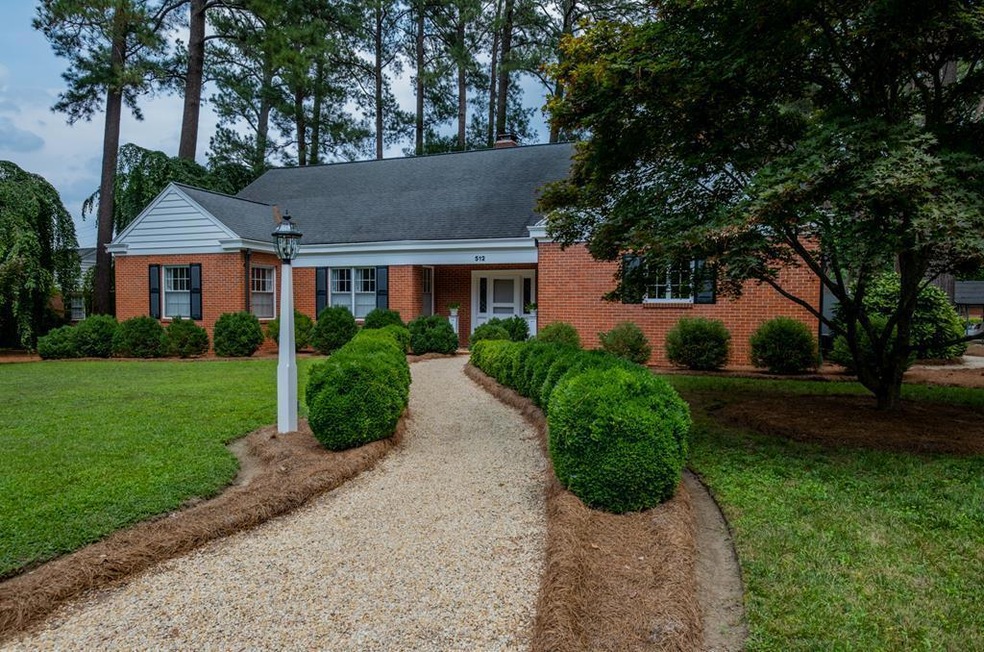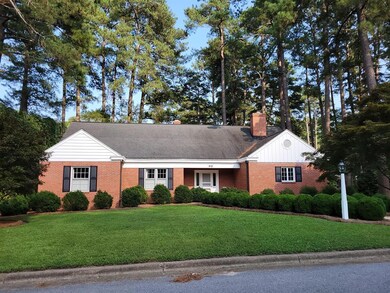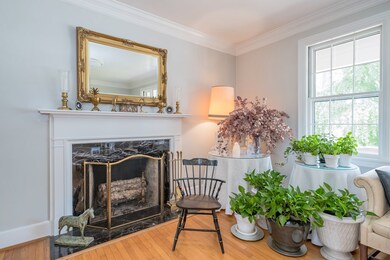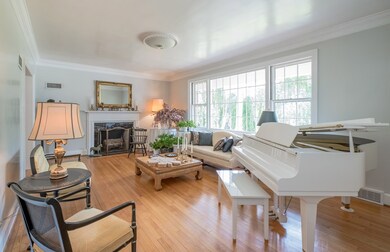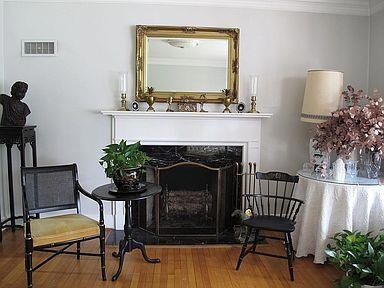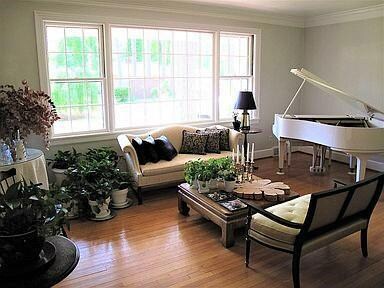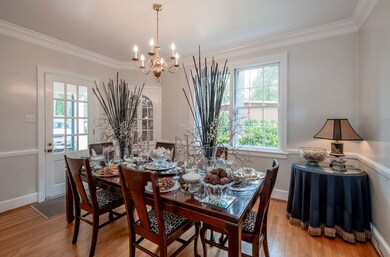
512 Franklin St Roanoke Rapids, NC 27870
Estimated Value: $244,000 - $310,537
Highlights
- Family Room with Fireplace
- Wood Flooring
- Neighborhood Views
- Ranch Style House
- No HOA
- Front Porch
About This Home
As of November 2021Immaculate & elegant traditional style home with many upgrades.Custom and quality built w/ 9' ceilings,lots of storage/closets,classic crown molding,& large rooms.The inviting foyer has vented doors and leaded glass on each side and leads to a FR w/ a wood burning black marble FP and picture window overlooking the back yard.The kitchen has refaced cabinets w/ lighting,stainless side board,pantry,new doors,sink and hardware!The formal DR has built-ins and has access to the back porch.The MBR has built-ins,storage,& a remodeled master bath w/ 2 sinks,cultured marble shower and countertops.The cozy den has a closet(COULD BE 4th BR) FP,pine walls,shelving, and an exit to the back porch.Red oak floors,whole house generator,built-in shutters,huge attic w/ over 9' ceiling and industrial lighting,crawl space w/ vapor barrier,sand,lighting & volcanic rock,all on a beautifully landscaped yard!
Last Agent to Sell the Property
Wilkie Real Estate License #191081 Listed on: 07/23/2021
Last Buyer's Agent
Non Mls
Home Details
Home Type
- Single Family
Est. Annual Taxes
- $38
Year Built
- Built in 1953 | Remodeled
Lot Details
- 0.59 Acre Lot
- Lot Dimensions are 184 x 140
Home Design
- Ranch Style House
- Traditional Architecture
- Brick Exterior Construction
- Dimensional Roof
Interior Spaces
- 2,504 Sq Ft Home
- Wood Burning Fireplace
- Family Room with Fireplace
- 2 Fireplaces
- Living Room with Fireplace
- Neighborhood Views
- Crawl Space
Kitchen
- Electric Oven or Range
- Dishwasher
Flooring
- Wood
- Tile
- Vinyl
Bedrooms and Bathrooms
- 3 Bedrooms
- 2 Full Bathrooms
Laundry
- Dryer
- Washer
Home Security
- Storm Windows
- Fire and Smoke Detector
Parking
- 2 Detached Carport Spaces
- Gravel Driveway
Outdoor Features
- Storage Shed
- Front Porch
Schools
- Belmont Elementary School
- Chaloner Middle School
- Roanoke Rapids High School
Utilities
- Central Air
- Heating System Uses Natural Gas
- Cable TV Available
Community Details
- No Home Owners Association
- .Non Subdivision
Listing and Financial Details
- Assessor Parcel Number PID# 0903744
Ownership History
Purchase Details
Home Financials for this Owner
Home Financials are based on the most recent Mortgage that was taken out on this home.Similar Homes in Roanoke Rapids, NC
Home Values in the Area
Average Home Value in this Area
Purchase History
| Date | Buyer | Sale Price | Title Company |
|---|---|---|---|
| Storey Traci V | $249,000 | None Available |
Mortgage History
| Date | Status | Borrower | Loan Amount |
|---|---|---|---|
| Previous Owner | Clements Terry L | $142,000 | |
| Previous Owner | Clements Terry L | $50,000 | |
| Previous Owner | Clements Terry L | $107,000 | |
| Previous Owner | Clements Terry Lee | $146,000 |
Property History
| Date | Event | Price | Change | Sq Ft Price |
|---|---|---|---|---|
| 11/05/2021 11/05/21 | Sold | $249,000 | -11.0% | $99 / Sq Ft |
| 09/20/2021 09/20/21 | Pending | -- | -- | -- |
| 07/23/2021 07/23/21 | For Sale | $279,900 | -- | $112 / Sq Ft |
Tax History Compared to Growth
Tax History
| Year | Tax Paid | Tax Assessment Tax Assessment Total Assessment is a certain percentage of the fair market value that is determined by local assessors to be the total taxable value of land and additions on the property. | Land | Improvement |
|---|---|---|---|---|
| 2024 | $38 | $225,300 | $34,600 | $190,700 |
| 2023 | $3,300 | $185,200 | $34,600 | $150,600 |
| 2022 | $3,349 | $185,200 | $34,600 | $150,600 |
| 2021 | $3,256 | $185,200 | $34,600 | $150,600 |
| 2020 | $3,274 | $185,200 | $34,600 | $150,600 |
| 2019 | $3,062 | $170,100 | $34,600 | $135,500 |
| 2018 | $3,009 | $170,100 | $34,600 | $135,500 |
| 2017 | $3,014 | $170,100 | $34,600 | $135,500 |
| 2016 | $3,095 | $170,100 | $34,600 | $135,500 |
| 2015 | $2,946 | $170,100 | $34,600 | $135,500 |
| 2014 | $2,969 | $179,050 | $39,920 | $139,130 |
Agents Affiliated with this Home
-
Rhonda Nixon

Seller's Agent in 2021
Rhonda Nixon
Wilkie Real Estate
(252) 532-6404
227 Total Sales
-
N
Buyer's Agent in 2021
Non Mls
Map
Source: Roanoke Valley Lake Gaston Board of REALTORS®
MLS Number: 128245
APN: 09-03744
- 518 Franklin St
- 417 Franklin St
- 508 Waldo St
- 3011 Hwy 158
- 523 Hamilton St
- 507 Hamilton St
- 424 Washington St
- 404 Washington St
- 914 Franklin St
- 921 Franklin St
- 84 Vance St
- 218 Jefferson St
- 118 Jefferson St
- 1510 Dogwood St
- 910 Marshall St
- 600 Virginia St
- Lot 52A Timmy Ln
- 170 Craig St
- 0 Craig St
- 1315 Charlotte St
