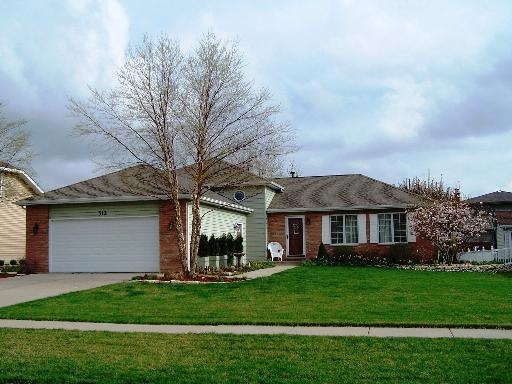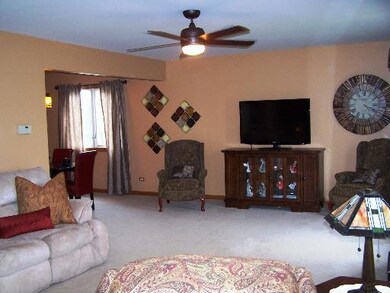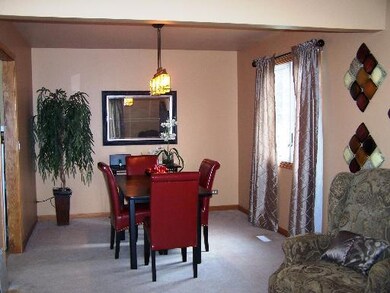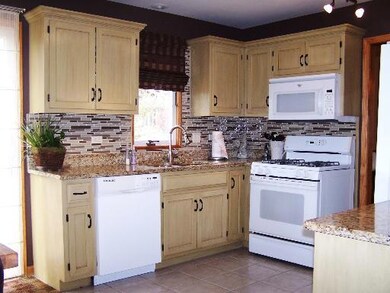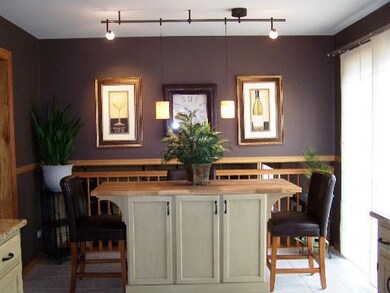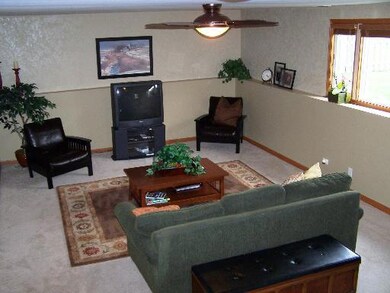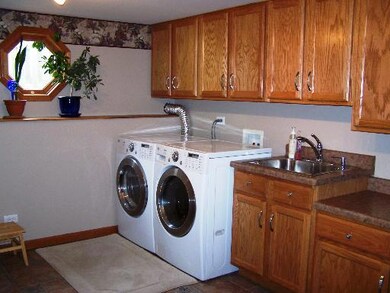
512 Hannigan Dr Minooka, IL 60447
Estimated Value: $376,000 - $419,000
Highlights
- Landscaped Professionally
- Deck
- L-Shaped Dining Room
- Minooka Community High School Rated A
- Recreation Room
- 4-minute walk to Heather Ridge Family Park
About This Home
As of July 2012MUST SEE....TOTALLY UPDATED, 2200+ SQ.FT. ONE-OF-A-KIND QUAD, (ACTUALLY 5-LEVELS) W/3 BEDRMS, 2.1 BATHS, FORMAL DR, LR. BEAUTIFUL CERAMIC TILED KITCHEN W/GRANITE COUNTERS. MASTER BEDROOM HAS PRIVATE BATH. LL OFFERS LARGE BRIGHT FR, HUGE LAUNDRY/ MUD ROOM & PWDR RM. PART. FINISHED BSMNT W/HDWD LAM., STORAGE AREA & CLOSET. 5TH LEVEL BONUS ROOM IS A CHILD'S PLAYROOM DREAM. FABULOUS LANDSCAPE..NEW ROOF, GUTTERS 2011
Last Agent to Sell the Property
RE/MAX Ultimate Professionals License #475123465 Listed on: 03/24/2012

Home Details
Home Type
- Single Family
Est. Annual Taxes
- $4,850
Year Built
- Built in 1999
Lot Details
- Lot Dimensions are 80x140
- Dog Run
- Landscaped Professionally
- Paved or Partially Paved Lot
- Sprinkler System
Parking
- 2 Car Attached Garage
- Heated Garage
- Garage Transmitter
- Garage Door Opener
- Driveway
- Parking Included in Price
Home Design
- Split Level with Sub
- Quad-Level Property
- Asphalt Roof
- Concrete Perimeter Foundation
Interior Spaces
- 2,200 Sq Ft Home
- Ceiling Fan
- Entrance Foyer
- L-Shaped Dining Room
- Recreation Room
- Bonus Room
- Laminate Flooring
- Unfinished Attic
- Carbon Monoxide Detectors
Kitchen
- Range
- Microwave
- Dishwasher
Bedrooms and Bathrooms
- 3 Bedrooms
- 3 Potential Bedrooms
- Separate Shower
Laundry
- Dryer
- Washer
Partially Finished Basement
- Partial Basement
- Sump Pump
Outdoor Features
- Deck
Utilities
- Forced Air Heating and Cooling System
- Humidifier
- Vented Exhaust Fan
- Heating System Uses Natural Gas
- 200+ Amp Service
- Water Softener is Owned
- Cable TV Available
Community Details
- Heather Ridge Subdivision
Listing and Financial Details
- Senior Tax Exemptions
- Homeowner Tax Exemptions
Ownership History
Purchase Details
Purchase Details
Home Financials for this Owner
Home Financials are based on the most recent Mortgage that was taken out on this home.Similar Homes in Minooka, IL
Home Values in the Area
Average Home Value in this Area
Purchase History
| Date | Buyer | Sale Price | Title Company |
|---|---|---|---|
| Stanton Neil | -- | None Listed On Document | |
| Stanton Neil | $197,500 | First American Title |
Property History
| Date | Event | Price | Change | Sq Ft Price |
|---|---|---|---|---|
| 07/24/2012 07/24/12 | Sold | $197,500 | -3.7% | $90 / Sq Ft |
| 05/25/2012 05/25/12 | Pending | -- | -- | -- |
| 03/24/2012 03/24/12 | For Sale | $205,000 | -- | $93 / Sq Ft |
Tax History Compared to Growth
Tax History
| Year | Tax Paid | Tax Assessment Tax Assessment Total Assessment is a certain percentage of the fair market value that is determined by local assessors to be the total taxable value of land and additions on the property. | Land | Improvement |
|---|---|---|---|---|
| 2023 | $7,771 | $96,883 | $27,766 | $69,117 |
| 2022 | $6,744 | $90,082 | $25,817 | $64,265 |
| 2021 | $6,458 | $85,273 | $24,439 | $60,834 |
| 2020 | $6,298 | $81,571 | $23,378 | $58,193 |
| 2019 | $5,946 | $75,528 | $21,646 | $53,882 |
| 2018 | $5,854 | $72,798 | $21,404 | $51,394 |
| 2017 | $5,683 | $69,517 | $20,439 | $49,078 |
| 2016 | $5,306 | $65,256 | $19,186 | $46,070 |
| 2015 | $4,556 | $59,318 | $17,440 | $41,878 |
| 2014 | $4,138 | $56,045 | $16,478 | $39,567 |
| 2013 | -- | $56,800 | $16,700 | $40,100 |
Agents Affiliated with this Home
-
Nancy Benard

Seller's Agent in 2012
Nancy Benard
RE/MAX
(708) 927-1014
82 Total Sales
-
Mary Johnson

Buyer's Agent in 2012
Mary Johnson
Charles Rutenberg Realty of IL
3 Total Sales
Map
Source: Midwest Real Estate Data (MRED)
MLS Number: 08026043
APN: 03-11-231-002
- 605 Feeney Dr
- 601 High Grove Dr
- 605 High Grove Dr
- 506 Flanagan Dr Unit A
- LOT 28 O Toole Dr
- 278,279,280,281 Clover Cir
- 298-301 Clover Cir
- 330-336 Clover Cir
- 350-356 Clover Cir
- 1123 Coneflower Ct
- 00 E Brannick Rd
- 1005 Casey Dr
- 1074-1080 Clover Dr
- 1129 S Wabena Ave
- 707 Casey Dr
- 1120 Redwood Ln
- 364 Coneflower Dr
- 405 W Mondamin St
- LOT 1 Bob Blair Rd
- 1401 Donegal Dr
- 512 Hannigan Dr
- 510 Hannigan Dr
- 514 Hannigan Dr
- 517 Edgewater Dr
- 519 Edgewater Dr
- 508 Hannigan Dr
- 515 Hannigan Dr
- 513 Hannigan Dr
- 517 Hannigan Dr
- 515 Edgewater Dr
- 506 Hannigan Dr
- 511 Hannigan Dr
- 513 Edgewater Dr
- 603 Feeney Dr
- 702 Feeney Dr
- 601 Edgewater Dr
- 509 Hannigan Dr
- 516 Kilheeney Dr
- 514 Kilheeney Dr
- 504 Hannigan Dr
