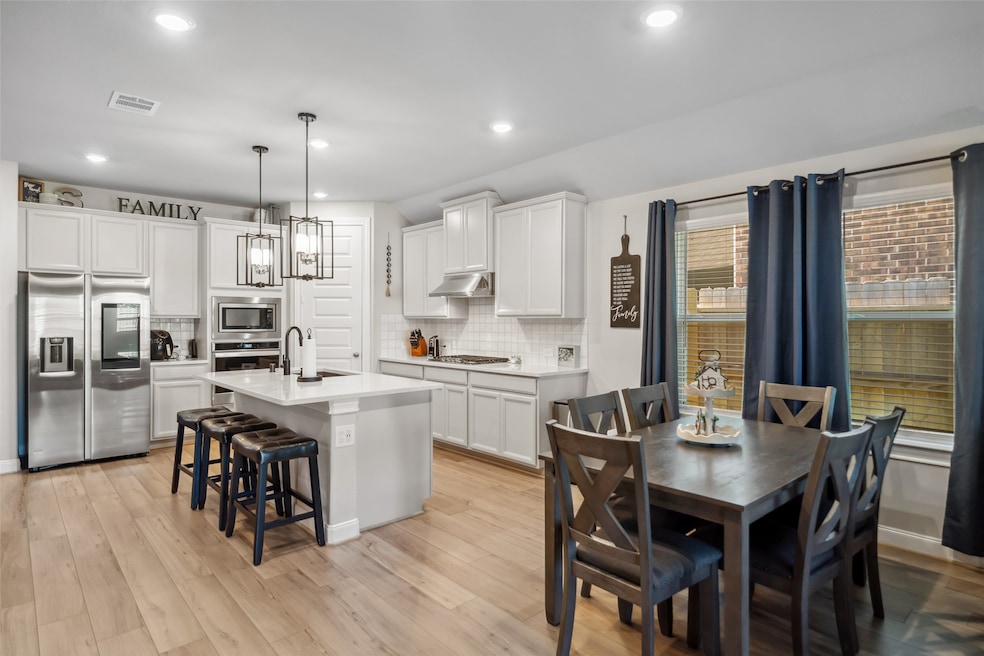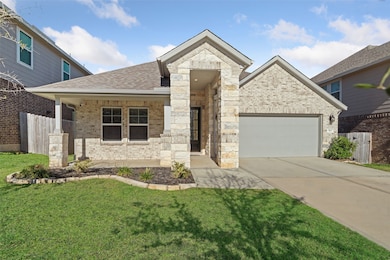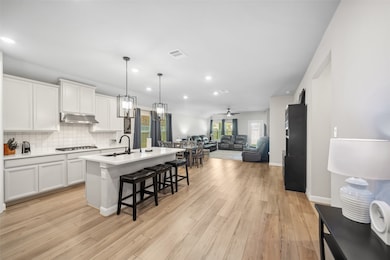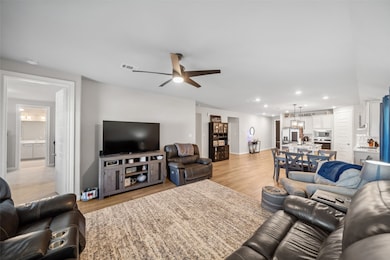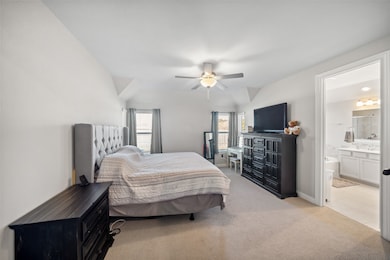
512 Highland Thicket Dr Montgomery, TX 77316
Lake Conroe NeighborhoodEstimated payment $2,592/month
Highlights
- Very Popular Property
- Traditional Architecture
- Quartz Countertops
- Stewart Creek Elementary School Rated A
- Wood Flooring
- Community Pool
About This Home
Welcome to this Meritage-built home offering 3 bedrooms & 2 full baths in a smart, stylish layout. The modern kitchen features Quartz countertops, white cabinetry, a central island with seating, energy-efficient SS appliances & a walk-in pantry, all open to the dining area. The spacious family room is perfect for gatherings with loved ones. The primary suite is a peaceful retreat with large windows & an ensuite bath offering a double vanity, soaking tub & walk-in shower. A study, 2 secondary bedrooms & a full bath complete the interior. Outside, enjoy the covered patio—ideal for dining or relaxing in the private, fenced backyard with room for pets & play. Extras include thoughtful finishes, a tankless water heater & sprinkler system. This lovely one-story home sits on a 50' lot and offers comfort, style, and space to grow. Don’t miss the chance to make it yours—ask about available rate buy-down options today!
Home Details
Home Type
- Single Family
Est. Annual Taxes
- $9,227
Year Built
- Built in 2022
Lot Details
- 6,569 Sq Ft Lot
HOA Fees
- $79 Monthly HOA Fees
Parking
- 2 Car Attached Garage
Home Design
- Traditional Architecture
- Brick Exterior Construction
- Slab Foundation
- Composition Roof
- Wood Siding
- Cement Siding
- Stone Siding
Interior Spaces
- 1,895 Sq Ft Home
- 1-Story Property
- Ceiling Fan
- Formal Entry
- Family Room Off Kitchen
- Living Room
- Breakfast Room
- Utility Room
- Washer and Electric Dryer Hookup
Kitchen
- Breakfast Bar
- Walk-In Pantry
- Electric Oven
- Gas Cooktop
- <<microwave>>
- Dishwasher
- Kitchen Island
- Quartz Countertops
- Disposal
Flooring
- Wood
- Carpet
- Tile
- Vinyl Plank
- Vinyl
Bedrooms and Bathrooms
- 3 Bedrooms
- 2 Full Bathrooms
- Double Vanity
- Single Vanity
- Soaking Tub
- <<tubWithShowerToken>>
- Separate Shower
Home Security
- Prewired Security
- Fire and Smoke Detector
Eco-Friendly Details
- ENERGY STAR Qualified Appliances
- Energy-Efficient HVAC
- Energy-Efficient Lighting
- Energy-Efficient Insulation
- Energy-Efficient Thermostat
Schools
- Creekside Elementary School
- Oak Hill Junior High School
- Lake Creek High School
Utilities
- Zoned Heating and Cooling
- Heat Pump System
- Programmable Thermostat
- Tankless Water Heater
Community Details
Overview
- Pine Lake Cove Association, Phone Number (713) 425-0016
- Built by Meritage Homes
- Pine Lake Cove Subdivision
- Greenbelt
Recreation
- Community Pool
Map
Home Values in the Area
Average Home Value in this Area
Tax History
| Year | Tax Paid | Tax Assessment Tax Assessment Total Assessment is a certain percentage of the fair market value that is determined by local assessors to be the total taxable value of land and additions on the property. | Land | Improvement |
|---|---|---|---|---|
| 2024 | $9,024 | $332,458 | $50,000 | $282,458 |
| 2023 | $9,024 | $325,160 | $50,000 | $275,160 |
Property History
| Date | Event | Price | Change | Sq Ft Price |
|---|---|---|---|---|
| 06/05/2025 06/05/25 | For Sale | $315,000 | -- | $166 / Sq Ft |
About the Listing Agent

I am passionate about real estate! I believe that my job as a real estate professional is to serve the needs or my clients and to serve them to the best of my ability. Whether you are searching for a new place to call home or you desire to sell your exisiting home, I would love to work with you. I will help you in your search and /or put together a plan to determine a proper market value of your home and a marketing plan to sell your home in a timely manner with optimum results. I look forward
Ryan's Other Listings
Source: Houston Association of REALTORS®
MLS Number: 42963026
APN: 7935-00-08000
- 503 Highland Thicket Dr
- 249 E Blue Heron Dr
- 245 E Blue Heron Dr
- 125 Bay Bridge Ct
- 136 Bay Bridge Ct
- 121 Bay Bridge Ct
- 145 Bay Bridge Ct
- 132 Bay Bridge Ct
- 141 Bay Bridge Ct
- 124 Bay Bridge Ct
- 120 Bay Bridge Ct
- 116 Bay Bridge Ct
- 128 Bay Bridge Ct
- 104 Bay Bridge Ct
- 213 Raine Manor Ct
- 205 Raine Manor Ct
- 221 Raine Manor Ct
- 209 Raine Manor Ct
- 17724 Mill Manor Dr
- 17708 Mill Manor Dr
- 17861 Hanson Ridge Ct
- 18033 Martin Pines Dr
- 17722 Hanson Ridge Dr
- 275 W Pines Dr
- 106 La Vie Dr
- 17897 Stone Terrace Ct
- 17901 Stone Terrace Ct
- 17925 Stone Terrace
- 6107 Snug Harbor Blvd Unit EFF
- 18421 Sunrise Pines Dr
- 18401 Sunrise Oaks Ct
- 18416 Sunrise Oaks Ct
- 18421 Sunrise Oaks Ct
- 18451 Sunrise Pines Dr
- 18455 Sunrise Pines Dr
- 18439 Sunrise Oaks Ct
- 18432 Sunrise Oaks Ct
- 18441 Sunrise Oaks Ct
- 18475 Sunrise Pines Dr
- 2359 Virginia Ct
