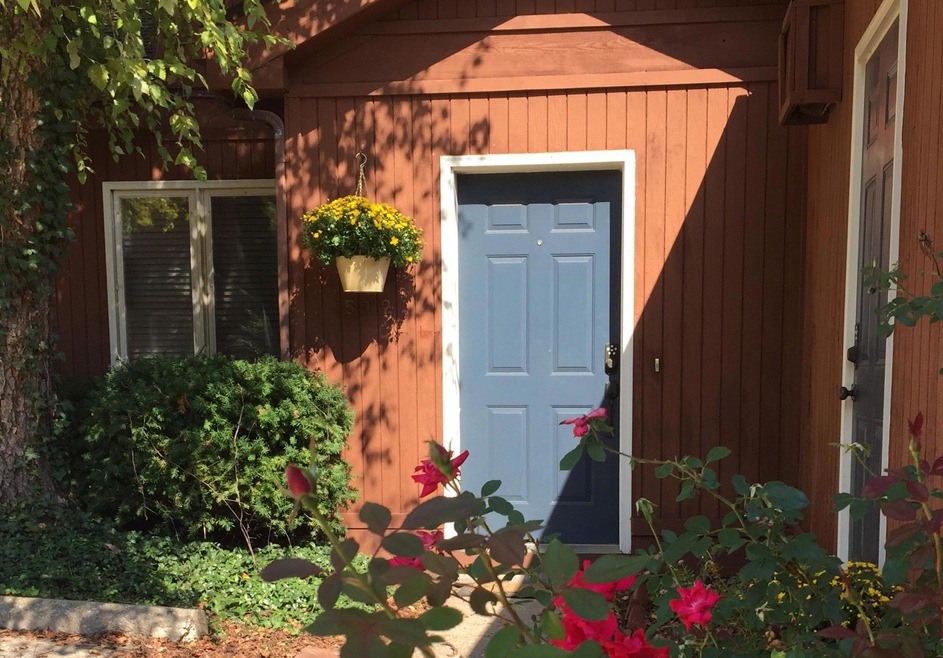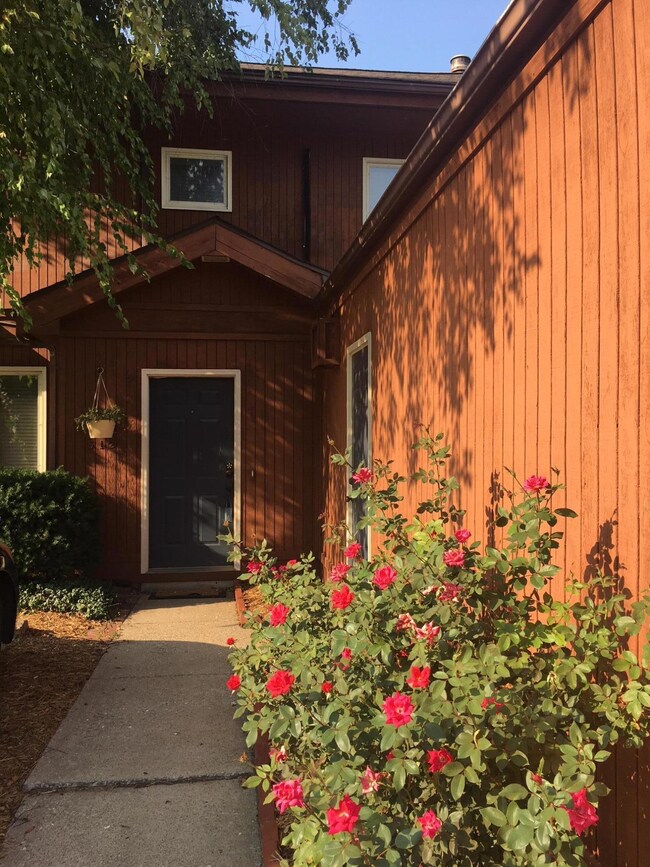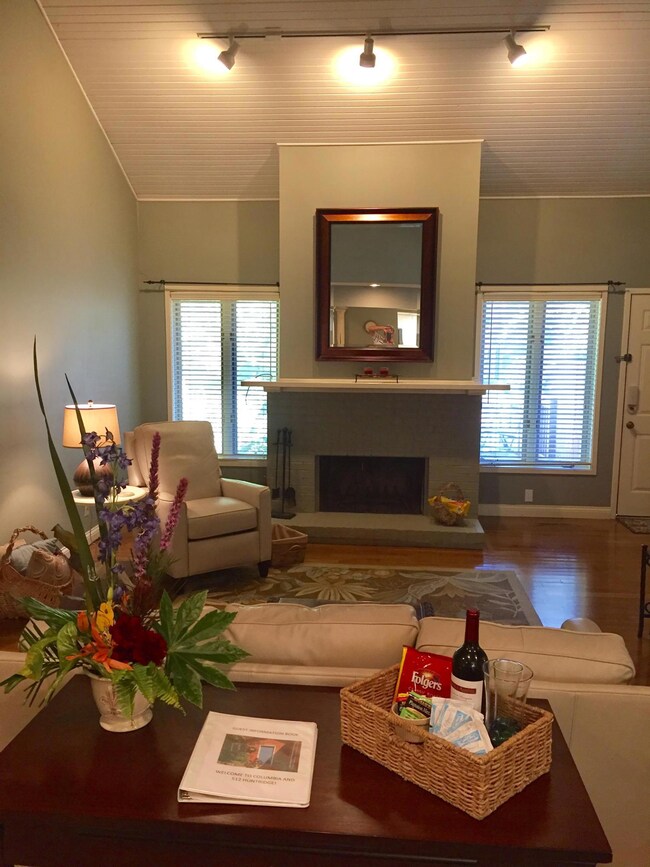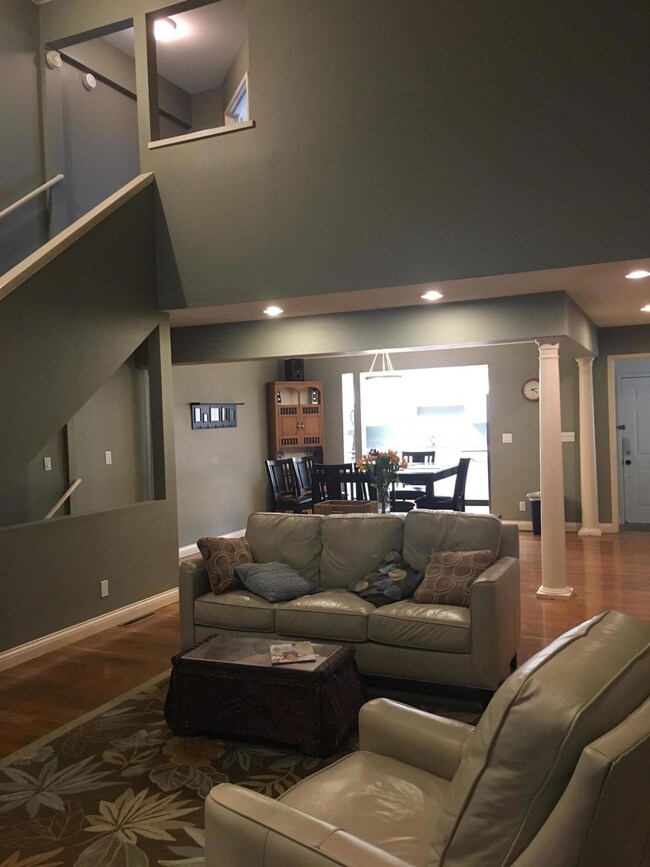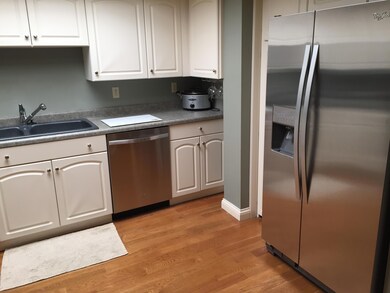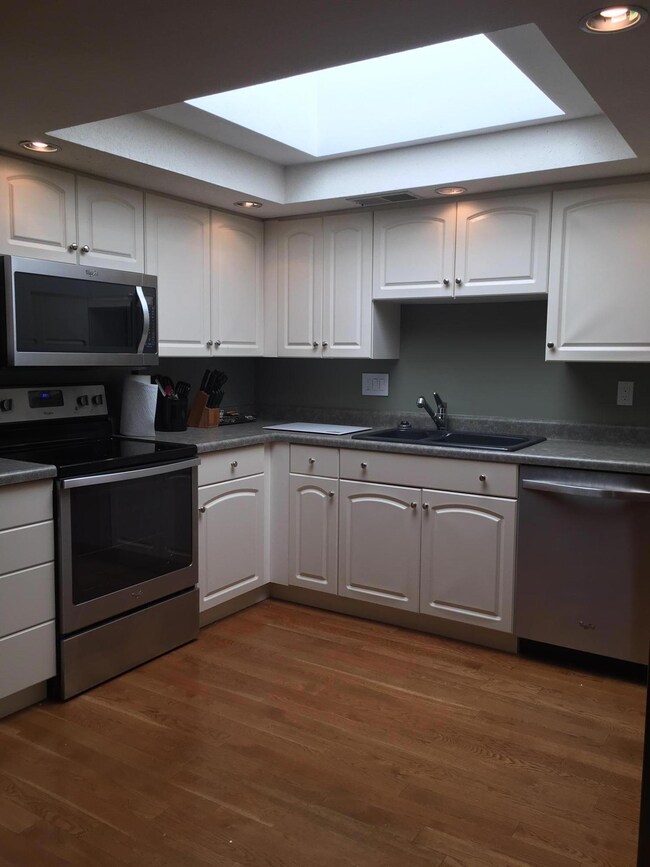
512 Huntridge Dr Unit 102C Columbia, MO 65201
Meadows NeighborhoodEstimated Value: $234,000 - $350,000
Highlights
- In Ground Pool
- Deck
- Traditional Architecture
- Jefferson Middle School Rated A-
- Partially Wooded Lot
- 4-minute walk to Highpointe Park
About This Home
As of January 2019A must see! Amazing space within this 4 bedroom, 3 bath, single car garage minutes from campus. Updated bathrooms & kitchen with hardwood floors, vaulted ceilings, wood burning fireplace, skylights, paint, light fixtures & more. Upper level master suite with walk-in closets, & mini split system. New heat pump, great outdoor living area with patio & deck.
Last Listed By
Weichert, Realtors - First Tier License #1999028304 Listed on: 09/21/2018

Property Details
Home Type
- Condominium
Est. Annual Taxes
- $1,583
Year Built
- Built in 1978
Lot Details
- Southeast Facing Home
- Partially Wooded Lot
HOA Fees
- $83 Monthly HOA Fees
Parking
- 1 Car Attached Garage
- Driveway
- Open Parking
Home Design
- Traditional Architecture
- Concrete Foundation
- Poured Concrete
Interior Spaces
- 1.5-Story Property
- Ceiling Fan
- Paddle Fans
- Wood Burning Fireplace
- Screen For Fireplace
- Window Treatments
- Family Room
- Living Room with Fireplace
- Combination Dining and Living Room
- Lower Floor Utility Room
- Washer and Dryer Hookup
- Utility Room
- Finished Basement
- Interior Basement Entry
Kitchen
- Electric Range
- Microwave
- Dishwasher
- Laminate Countertops
- Disposal
Flooring
- Wood
- Carpet
- Tile
Bedrooms and Bathrooms
- 4 Bedrooms
- Main Floor Bedroom
- Walk-In Closet
- 3 Full Bathrooms
- Hydromassage or Jetted Bathtub
Home Security
Outdoor Features
- In Ground Pool
- Deck
Schools
- Cedar Ridge Elementary School
- Gentry Middle School
- Rock Bridge High School
Utilities
- Mini Split Air Conditioners
- Forced Air Heating and Cooling System
- Heat Pump System
- Mini Split Heat Pump
- High-Efficiency Furnace
- Cable TV Available
Listing and Financial Details
- Assessor Parcel Number 1690800030310001
Community Details
Overview
- Meadows Subdivision
Recreation
- Community Pool
Security
- Storm Doors
- Fire and Smoke Detector
Ownership History
Purchase Details
Home Financials for this Owner
Home Financials are based on the most recent Mortgage that was taken out on this home.Purchase Details
Similar Homes in Columbia, MO
Home Values in the Area
Average Home Value in this Area
Purchase History
| Date | Buyer | Sale Price | Title Company |
|---|---|---|---|
| Clarkston Kendell Carter | -- | Boone Central Title Co | |
| Ewing Aubrey | -- | Boone Central Title Company |
Mortgage History
| Date | Status | Borrower | Loan Amount |
|---|---|---|---|
| Open | Clarkston Kendell Carter | $126,000 | |
| Closed | Clarkston Kendell Carter | $137,000 |
Property History
| Date | Event | Price | Change | Sq Ft Price |
|---|---|---|---|---|
| 01/11/2019 01/11/19 | Sold | -- | -- | -- |
| 10/26/2018 10/26/18 | Pending | -- | -- | -- |
| 09/21/2018 09/21/18 | For Sale | $174,500 | 0.0% | $72 / Sq Ft |
| 08/17/2015 08/17/15 | Rented | $1,500 | 0.0% | -- |
| 06/11/2015 06/11/15 | Under Contract | -- | -- | -- |
| 08/06/2014 08/06/14 | For Rent | $1,500 | -- | -- |
Tax History Compared to Growth
Tax History
| Year | Tax Paid | Tax Assessment Tax Assessment Total Assessment is a certain percentage of the fair market value that is determined by local assessors to be the total taxable value of land and additions on the property. | Land | Improvement |
|---|---|---|---|---|
| 2024 | $1,898 | $28,139 | $2,185 | $25,954 |
| 2023 | $1,883 | $28,139 | $2,185 | $25,954 |
| 2022 | $1,741 | $26,049 | $2,185 | $23,864 |
| 2021 | $1,744 | $26,049 | $2,185 | $23,864 |
| 2020 | $1,718 | $24,111 | $2,185 | $21,926 |
| 2019 | $1,718 | $24,111 | $2,185 | $21,926 |
| 2018 | $1,602 | $0 | $0 | $0 |
| 2017 | $1,580 | $22,325 | $2,185 | $20,140 |
| 2016 | $1,580 | $22,325 | $2,185 | $20,140 |
| 2015 | $1,451 | $22,325 | $2,185 | $20,140 |
| 2014 | $1,456 | $22,325 | $2,185 | $20,140 |
Agents Affiliated with this Home
-
Marshelle Clark
M
Seller's Agent in 2019
Marshelle Clark
Weichert, Realtors - First Tier
(573) 268-0157
245 Total Sales
-
Susan Myers, PC
S
Seller Co-Listing Agent in 2019
Susan Myers, PC
Weichert, Realtors - First Tier
(573) 256-8601
149 Total Sales
-
Nikki Kuchta

Buyer's Agent in 2019
Nikki Kuchta
RE/MAX
(573) 449-3330
3 in this area
133 Total Sales
Map
Source: Columbia Board of REALTORS®
MLS Number: 380982
APN: 16-908-00-03-031-00-01
- 802 Timbers Ct
- 305 Foxfire Dr Unit 13A
- 508 Campusview Dr
- 205 E El Cortez Dr
- 901 Norman Dr
- 120 W Green Meadows Rd
- 313 Oakridge Ct
- 3704 Sierra Madre
- 408 N Village Cir
- 2512 Cimarron Dr
- 2416 Cimarron Dr
- 809 Canterbury Dr
- 1611 Steamboat Ln
- 2503 Lynnwood Dr
- 3605 Scottson Way
- 1708 Telluride Ln
- LOT 101 Clear Creek Estates
- LOT 128 Clear Creek Estates
- 3212 Shoreside Dr
- LOT 135 Clear Creek Estates
- 512 Huntridge Dr Unit 102C
- 514 Huntridge Dr Unit 102D
- 510 Huntridge Dr Unit 102B
- 508 Huntridge Dr Unit 102A
- 600 Huntridge Dr Unit 103A
- 518 Huntridge Dr Unit 102G
- 520 Huntridge Dr Unit 102F
- 516 Huntridge Dr Unit 102H
- 522 Huntridge Dr Unit 102E
- 506 Huntridge Dr Unit 102I
- 602 Huntridge Dr Unit 103B
- 610 Huntridge Dr
- 507 Huntridge Dr
- 503 Huntridge Dr
- 608 Huntridge Dr
- 521 Huntridge Dr Unit 8D
- 505 Huntridge Dr
- 523 8c Huntridge Dri Unit 8C
- 519 Huntridge Dr
- 523 Huntridge Dr Unit 8C
