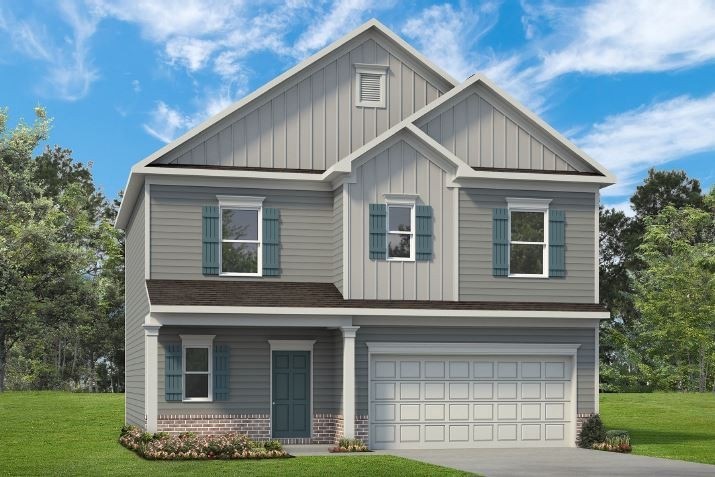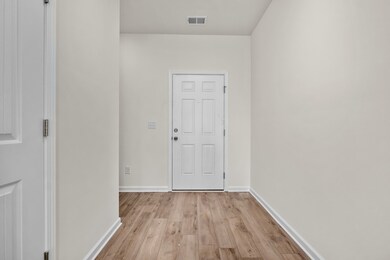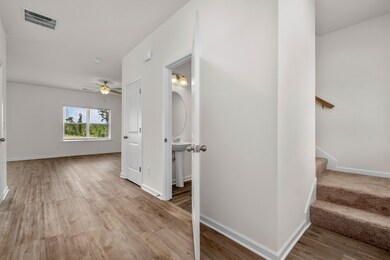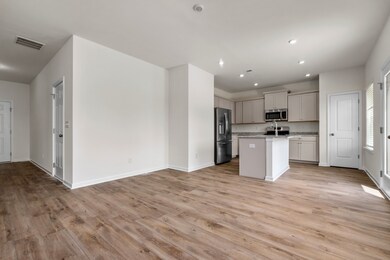
512 Hutton Dr Columbia, TN 38401
Highlights
- 2 Car Attached Garage
- ENERGY STAR Qualified Windows
- Carpet
- Cooling Available
- Lot Has A Rolling Slope
- Heating Available
About This Home
As of June 2024The Benson II at Baker Creek Place by Smith Douglas Homes. A wide, light-filled entry welcomes you into the Benson II and leads to a connected living-dining-kitchen layout that spans the entire width of the home. Its well-designed kitchen maximizes efficiency with countertop workspace, an center island with sink, pantry and optional planning desk. Upstairs you'll find the owners ensuite with a spacious closet, two additional bedrooms and bath with a conveniently located laundry room, and loft with storage closet. Estimated completion date of 04/23/2024
Last Agent to Sell the Property
SDH Nashville, LLC Brokerage Phone: 6153729358 License #324830
Home Details
Home Type
- Single Family
Est. Annual Taxes
- $3,000
Year Built
- Built in 2023
Lot Details
- Lot Has A Rolling Slope
HOA Fees
- $40 Monthly HOA Fees
Parking
- 2 Car Attached Garage
Home Design
- Frame Construction
- Cellulose Insulation
Interior Spaces
- 1,813 Sq Ft Home
- Property has 2 Levels
- ENERGY STAR Qualified Windows
Kitchen
- Microwave
- Dishwasher
Flooring
- Carpet
- Laminate
- Vinyl
Bedrooms and Bathrooms
- 3 Bedrooms
Schools
- J. Brown Elementary School
- E. A. Cox Middle School
- Columbia Central High School
Utilities
- Cooling Available
- Heating Available
Community Details
- $300 One-Time Secondary Association Fee
- Baker Creek Subdivision
Listing and Financial Details
- Tax Lot 2
Ownership History
Purchase Details
Home Financials for this Owner
Home Financials are based on the most recent Mortgage that was taken out on this home.Purchase Details
Purchase Details
Map
Similar Homes in Columbia, TN
Home Values in the Area
Average Home Value in this Area
Purchase History
| Date | Type | Sale Price | Title Company |
|---|---|---|---|
| Special Warranty Deed | $352,965 | Foundation Title | |
| Special Warranty Deed | $800,000 | Foundation Title & Escrow | |
| Special Warranty Deed | $1,600,000 | -- |
Mortgage History
| Date | Status | Loan Amount | Loan Type |
|---|---|---|---|
| Open | $323,227 | New Conventional |
Property History
| Date | Event | Price | Change | Sq Ft Price |
|---|---|---|---|---|
| 06/07/2024 06/07/24 | Sold | $352,965 | 0.0% | $195 / Sq Ft |
| 02/27/2024 02/27/24 | Pending | -- | -- | -- |
| 01/01/2024 01/01/24 | For Sale | $352,956 | -- | $195 / Sq Ft |
Tax History
| Year | Tax Paid | Tax Assessment Tax Assessment Total Assessment is a certain percentage of the fair market value that is determined by local assessors to be the total taxable value of land and additions on the property. | Land | Improvement |
|---|---|---|---|---|
| 2023 | -- | $9,500 | $9,500 | -- |
Source: Realtracs
MLS Number: 2623751
APN: 099P-M-002.00
- 451 Mooresville Pike
- 1901 Cherry St
- 505 E 17th St
- 211 Hanson Ln
- 0 Moorseville Pike Unit RTC2805359
- 346 Geneva Ln
- 0 Horizon Way Unit RTC2769904
- 2621 Sherman Way
- 2019 S Main St
- 115 Dogwood Dr
- 1828 S Main St
- 3342 Steadman St
- 109 W 17th St
- 1504 Potter Dr
- 1510 S Main St
- 414 Washington St
- 1513 Highland Ave
- 1905 Highland Ave
- 1413 Highland Ave
- 1405 Highland Ave






