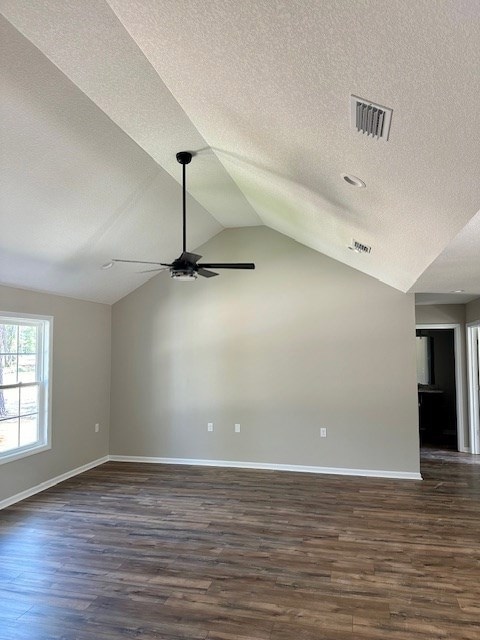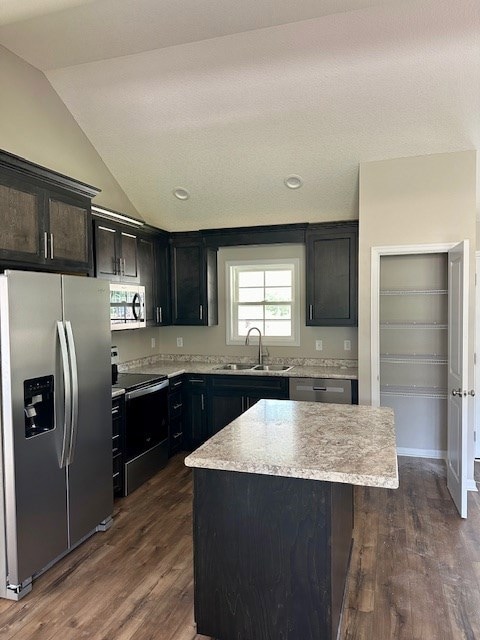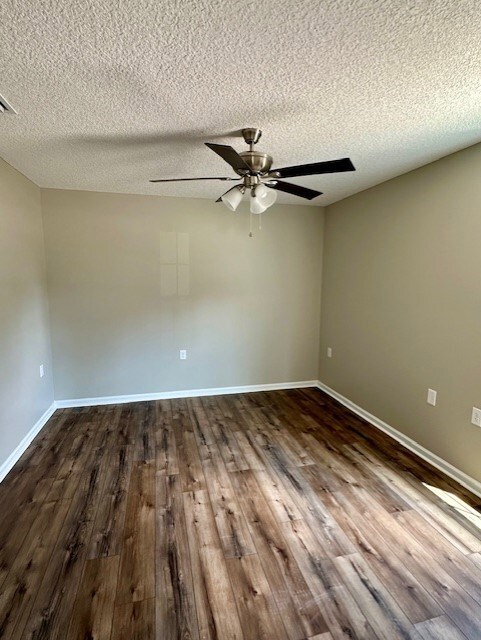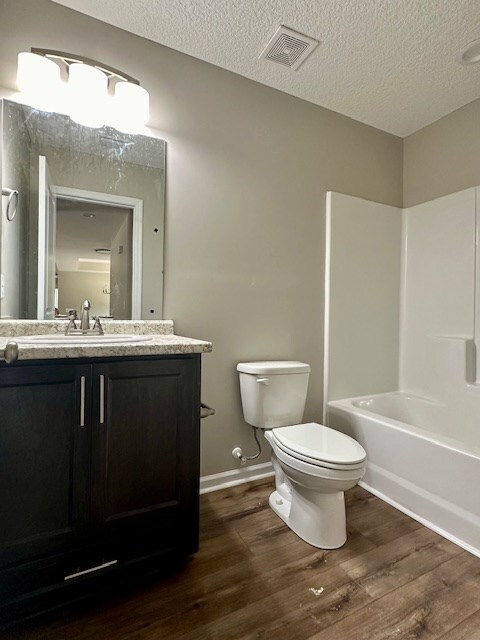
512 Jamar Trail Quitman, GA 31643
Estimated payment $1,332/month
Highlights
- New Construction
- Double Pane Windows
- Laundry Room
- No HOA
- Cooling Available
- Tile Flooring
About This Home
New Construction with split floor plan under 235k. Kitchen has custom cabinets, window above sink, a separate pantry, Island,stove/oven combo, microwave, fridge, dishwasher, and kitchen island. Lots of light in this area. The living room has a vaulted ceiling, and the primary bedroom has a trey ceiling. The main bath has double vanities and custom cabinets with a nice walk in closet. Luxury Vinyl Plank(LVP)flooring in living, kitchen, dining, laundry and hall bath. Carpet in bedrooms and tile in master bath. Two car garage with remotes and keypad entry. Contact agent for more New Construction possibilities! Estimated completion is End of July 2025. Listing agent is part owner. Taxes on lot only. Pictures are of a previously built home of the same floor plan.
Last Listed By
THE HERNDON COMPANY Brokerage Phone: 2292441992 License #299637 Listed on: 03/24/2025
Home Details
Home Type
- Single Family
Est. Annual Taxes
- $245
Year Built
- Built in 2025 | New Construction
Lot Details
- 0.6 Acre Lot
- Dirt Road
- Sprinkler System
- Property is zoned R-10
Parking
- 2 Car Garage
- Garage Door Opener
Home Design
- Slab Foundation
- Architectural Shingle Roof
- Vinyl Siding
Interior Spaces
- 1,463 Sq Ft Home
- 1-Story Property
- Ceiling Fan
- Double Pane Windows
- Blinds
- Termite Clearance
- Laundry Room
Kitchen
- Electric Range
- Microwave
- Dishwasher
Flooring
- Carpet
- Tile
- Luxury Vinyl Tile
Bedrooms and Bathrooms
- 3 Bedrooms
- 2 Full Bathrooms
Utilities
- Cooling Available
- Heating Available
- Shared Water Source
- Septic Tank
Community Details
- No Home Owners Association
- Jamar Subdivision
Listing and Financial Details
- Home warranty included in the sale of the property
- Assessor Parcel Number J1 0036
Map
Home Values in the Area
Average Home Value in this Area
Property History
| Date | Event | Price | Change | Sq Ft Price |
|---|---|---|---|---|
| 03/24/2025 03/24/25 | Pending | -- | -- | -- |
| 03/24/2025 03/24/25 | For Sale | $234,900 | -- | $161 / Sq Ft |
Similar Homes in Quitman, GA
Source: South Georgia MLS
MLS Number: 144311
- 567 Jamar Trail
- 593 Jamar Trail
- 295 Sunflower
- 275 Sunflower
- 61 Trail of Hawk Rd
- 228 Jamar Trail
- 6376 Troupeville Rd
- 714 Riverside Dr
- 4386 Studstill Rd
- 8262 Troupeville Rd
- 17 Green Lake Cir
- 15619 Valdosta Hwy
- 152 Buck St
- 21 Brookview Dr
- 51 Quail Dr
- 3934 Timber Ridge Rd
- 3991 Post Oak Place
- 3924 Timber Ridge Rd
- 3962 Buckhorn Ridge
- 3924 Loblolly Ln






