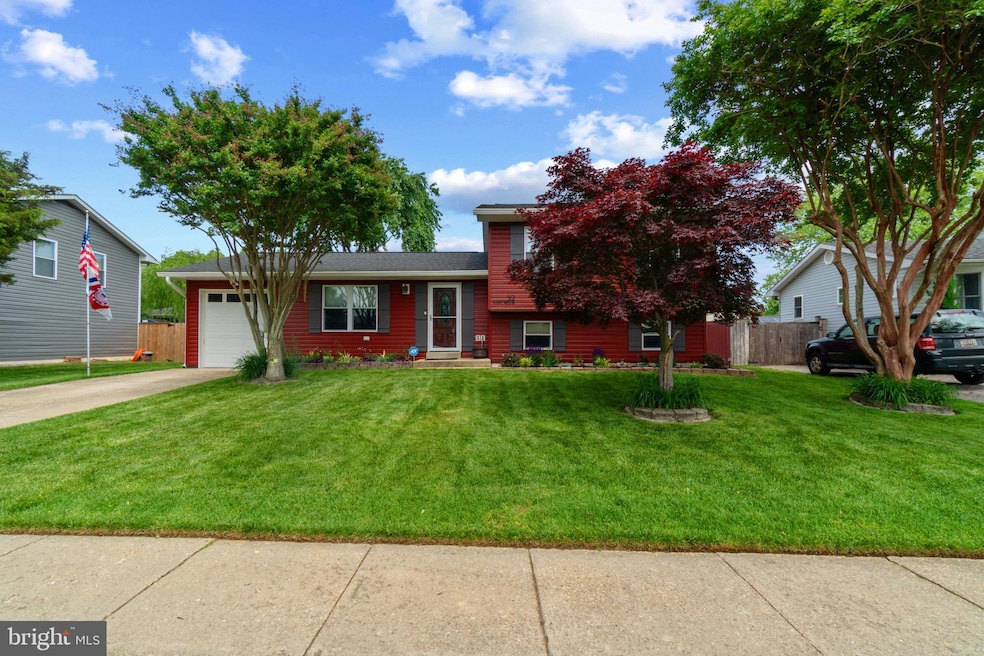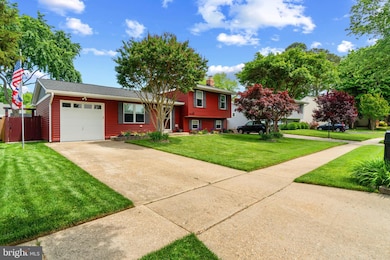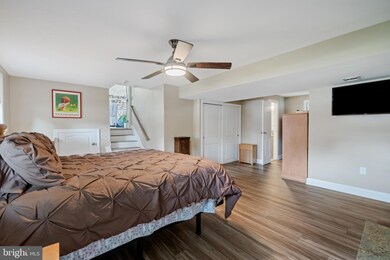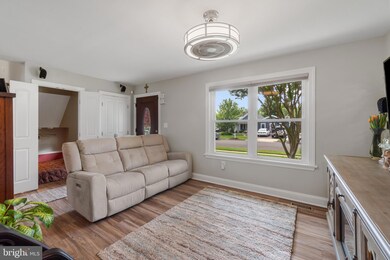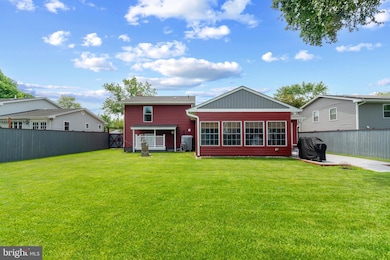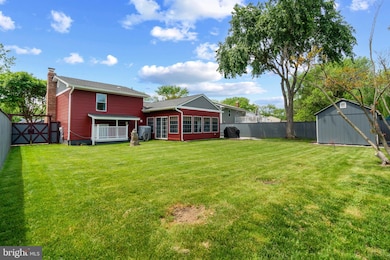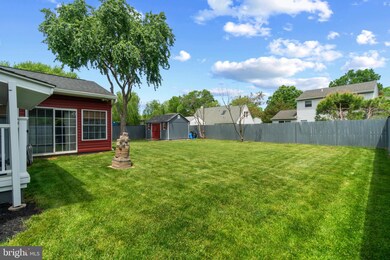
512 Majestic Prince Dr Annapolis, MD 21409
Pendennis Mount NeighborhoodHighlights
- Deck
- Garden View
- Stainless Steel Appliances
- Broadneck High School Rated A
- Attic
- Enclosed patio or porch
About This Home
As of June 2025Come see this totally renovated charming split level ranch home for sale in the well sought after Revell Downs neighborhood and Broadneck school district of Annapolis. This home has 3 bedrooms and 2 full bathrooms with the basement level converted to a 4th bedroom. Owner has invested over $180,000 in upgrades and renovations of this home and property. The sellers have spared no expense. Upgrades include new siding, gutters, drywall, vinyl plank flooring, 10 new interior doors, front and back storm doors and a new basement exterior door. New decorative concrete in the sunroom with plenty of sunlight from the eight windows, decorative concrete back patio for entertaining guests and a pass- through single car attached garage with epoxy flooring. 4th bedroom in the basement includes a custom-built mantel, shiplap wall and granite hearth. Plumbing, HVAC and home windows were replaced in 2009 along with a total renovation of the downstairs bathroom which includes a wall-to-wall ceramic tile shower with dual shower heads and single bowl vanity. New roof, back yard fencing and a 12x20 shed with dual center doors was completed in 2018. HVAC humidifier was also added to the home's HVAC system in 2018. Bathroom comfort height toilets, kitchen sink garbage disposal and new 50 gallon hot water heater were all updated in 2021. Front and back yards provide ample area for entertainment and enjoyment of activities. To many upgrades to list. Please put this home on your tour list; this one is a must see.
Home Details
Home Type
- Single Family
Est. Annual Taxes
- $4,274
Year Built
- Built in 1985 | Remodeled in 2023
Lot Details
- 7,632 Sq Ft Lot
- Property is in excellent condition
- Property is zoned R5
HOA Fees
- $12 Monthly HOA Fees
Parking
- 1 Car Attached Garage
- 2 Driveway Spaces
- Front Facing Garage
- Rear-Facing Garage
- Unassigned Parking
Home Design
- Split Level Home
- Slab Foundation
- Asphalt Roof
- Vinyl Siding
- Chimney Cap
Interior Spaces
- 1,560 Sq Ft Home
- Property has 1 Level
- Wood Burning Fireplace
- Fireplace Mantel
- Double Pane Windows
- Window Screens
- Garden Views
- Attic
- Finished Basement
Kitchen
- <<microwave>>
- ENERGY STAR Qualified Refrigerator
- Ice Maker
- <<ENERGY STAR Qualified Dishwasher>>
- Stainless Steel Appliances
Flooring
- Carpet
- Ceramic Tile
- Luxury Vinyl Plank Tile
Bedrooms and Bathrooms
Laundry
- Laundry on lower level
- Stacked Washer and Dryer
Home Security
- Monitored
- Flood Lights
Outdoor Features
- Deck
- Enclosed patio or porch
- Exterior Lighting
- Outdoor Storage
- Rain Gutters
Schools
- Broadneck High School
Utilities
- Central Air
- Heat Pump System
- 200+ Amp Service
- High-Efficiency Water Heater
- Municipal Trash
- Phone Available
- Cable TV Available
Additional Features
- Doors are 32 inches wide or more
- Energy-Efficient Windows
Community Details
- Revell Downs Homeowners Association , Inc HOA
- Revell Downs Subdivision
Listing and Financial Details
- Tax Lot 288
- Assessor Parcel Number 020368490021358
Ownership History
Purchase Details
Home Financials for this Owner
Home Financials are based on the most recent Mortgage that was taken out on this home.Purchase Details
Purchase Details
Purchase Details
Home Financials for this Owner
Home Financials are based on the most recent Mortgage that was taken out on this home.Similar Homes in Annapolis, MD
Home Values in the Area
Average Home Value in this Area
Purchase History
| Date | Type | Sale Price | Title Company |
|---|---|---|---|
| Deed | $573,000 | Sage Title | |
| Deed | $270,000 | -- | |
| Deed | -- | -- | |
| Deed | $131,500 | -- |
Mortgage History
| Date | Status | Loan Amount | Loan Type |
|---|---|---|---|
| Open | $544,350 | New Conventional | |
| Previous Owner | $202,000 | New Conventional | |
| Previous Owner | $80,000 | Credit Line Revolving | |
| Previous Owner | $111,700 | No Value Available |
Property History
| Date | Event | Price | Change | Sq Ft Price |
|---|---|---|---|---|
| 06/06/2025 06/06/25 | Sold | $573,000 | +1.4% | $367 / Sq Ft |
| 05/15/2025 05/15/25 | Pending | -- | -- | -- |
| 05/14/2025 05/14/25 | For Sale | $564,900 | 0.0% | $362 / Sq Ft |
| 04/27/2025 04/27/25 | Price Changed | $564,900 | -- | $362 / Sq Ft |
Tax History Compared to Growth
Tax History
| Year | Tax Paid | Tax Assessment Tax Assessment Total Assessment is a certain percentage of the fair market value that is determined by local assessors to be the total taxable value of land and additions on the property. | Land | Improvement |
|---|---|---|---|---|
| 2024 | $3,210 | $355,600 | $220,800 | $134,800 |
| 2023 | $3,108 | $337,200 | $0 | $0 |
| 2022 | $2,894 | $318,800 | $0 | $0 |
| 2021 | $5,664 | $300,400 | $178,100 | $122,300 |
| 2020 | $2,738 | $289,133 | $0 | $0 |
| 2019 | $2,688 | $277,867 | $0 | $0 |
| 2018 | $2,703 | $266,600 | $146,300 | $120,300 |
| 2017 | $2,536 | $266,533 | $0 | $0 |
| 2016 | -- | $266,467 | $0 | $0 |
| 2015 | -- | $266,400 | $0 | $0 |
| 2014 | -- | $266,400 | $0 | $0 |
Agents Affiliated with this Home
-
KEVIN S WATSON

Seller's Agent in 2025
KEVIN S WATSON
HomeSmart
(302) 448-6000
1 in this area
28 Total Sales
-
Susan Weber-Wehnert

Buyer's Agent in 2025
Susan Weber-Wehnert
Long & Foster
(410) 507-6020
3 in this area
38 Total Sales
Map
Source: Bright MLS
MLS Number: MDAA2113322
APN: 03-684-90021358
- 1644 Secretariat Dr
- 484 Fawns Walk
- 586 Wild Flower Glade
- 418 Cranes Roost Ct
- 972 Woodland Cir
- 1500 Chester Town Cir
- 1410 Stepney Rd
- 1524 Cedar Lane Farm Rd
- 1576 Bay Head Rd
- 1351 & 1353 Yorktown Rd
- 914 Preserve Dr
- 1444 Whitehall Rd
- 1440 Whitehall Rd
- 602 Yawl Ct
- 1125 Little Magothy View
- 1127 Little Magothy View
- 1506 White Tail Deer Ct
- 918 Preserve Dr
- 1509 Feral Dae Ln Unit 102
- 1509 Feral Dae Ln Unit 204
