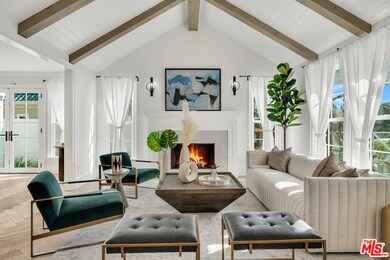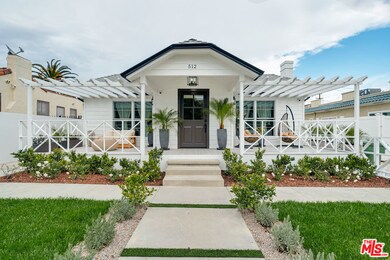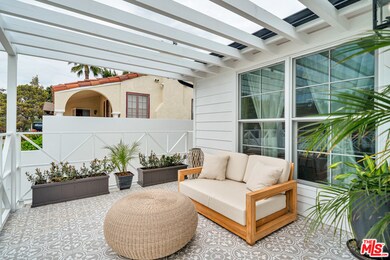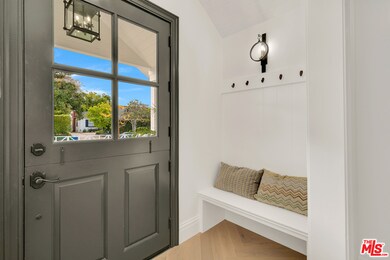
512 N Arden Blvd Los Angeles, CA 90004
Larchmont NeighborhoodHighlights
- Detached Guest House
- Gourmet Kitchen
- Pool View
- Pool House
- Wood Flooring
- No HOA
About This Home
As of July 2021Welcome to a fresh, Larchmont Village gem that captures the modern aesthetic and offers wonderful amenities. The spacious single-story main house has four bedrooms and four baths, and a guest house provides a gym. A large front porch has a patterned tile floor and pergola. Inside, a great room has a vaulted ceiling, herringbone-patterned wood floor, and a fireplace. Past the dining area is the kitchen, which has wood cabinetry, stainless steel appliances, and an island. The primary suite has French doors, a walk-in closet, and a spectacular bathroom. A front office looks out onto the porch, providing a space to work or learn from home. Outside is an enchanting oasis with a wood deck, built-in seating, a pool with a retractable deck cover, dining area, barbeque, and fire pit. With a three-car Driveway and proximity to shops and restaurants, enjoy the best of Larchmont Village. For those looking to live an exquisitely-curated life full of possibilities, you've arrived.
Last Buyer's Agent
Morgan Pasco
KW Advisors License #01313757

Home Details
Home Type
- Single Family
Est. Annual Taxes
- $36,231
Year Built
- Built in 2021 | Remodeled
Lot Details
- 7,005 Sq Ft Lot
- Lot Dimensions are 50x140
- West Facing Home
- Sprinkler System
- Property is zoned LAR1
Property Views
- Pool
- Courtyard
Interior Spaces
- 3,000 Sq Ft Home
- 1-Story Property
- Built-In Features
- Living Room with Fireplace
- Dining Area
- Home Gym
- Gourmet Kitchen
- Wood Flooring
- Alarm System
- Laundry Room
Bedrooms and Bathrooms
- 5 Bedrooms
- Walk-In Closet
- Powder Room
- 5 Full Bathrooms
- Bathtub with Shower
Parking
- 3 Open Parking Spaces
- 3 Parking Spaces
- Driveway
Pool
- Pool House
- Heated In Ground Pool
- Spa
- Pool Cover
Outdoor Features
- Open Patio
- Fire Pit
- Outdoor Grill
Additional Features
- Detached Guest House
- Central Heating and Cooling System
Community Details
- No Home Owners Association
Listing and Financial Details
- Assessor Parcel Number 5523-015-017
Ownership History
Purchase Details
Home Financials for this Owner
Home Financials are based on the most recent Mortgage that was taken out on this home.Purchase Details
Home Financials for this Owner
Home Financials are based on the most recent Mortgage that was taken out on this home.Purchase Details
Home Financials for this Owner
Home Financials are based on the most recent Mortgage that was taken out on this home.Purchase Details
Purchase Details
Purchase Details
Home Financials for this Owner
Home Financials are based on the most recent Mortgage that was taken out on this home.Similar Homes in Los Angeles, CA
Home Values in the Area
Average Home Value in this Area
Purchase History
| Date | Type | Sale Price | Title Company |
|---|---|---|---|
| Grant Deed | $2,875,000 | Fidelity National Title | |
| Grant Deed | $1,390,000 | Lawyers Title Company | |
| Grant Deed | $1,300,000 | None Available | |
| Interfamily Deed Transfer | -- | None Available | |
| Interfamily Deed Transfer | -- | None Available | |
| Deed | -- | None Available | |
| Grant Deed | -- | North American Title Company |
Mortgage History
| Date | Status | Loan Amount | Loan Type |
|---|---|---|---|
| Open | $2,000,000 | New Conventional | |
| Previous Owner | $542,500 | Amount Keyed Is An Aggregate Amount | |
| Previous Owner | $250,000 | Credit Line Revolving | |
| Previous Owner | $50,000 | Unknown | |
| Previous Owner | $198,750 | No Value Available |
Property History
| Date | Event | Price | Change | Sq Ft Price |
|---|---|---|---|---|
| 07/09/2021 07/09/21 | Sold | $2,875,000 | 0.0% | $958 / Sq Ft |
| 06/06/2021 06/06/21 | Pending | -- | -- | -- |
| 03/22/2021 03/22/21 | For Sale | $2,875,000 | +121.2% | $958 / Sq Ft |
| 03/13/2020 03/13/20 | Sold | $1,300,000 | -3.7% | $866 / Sq Ft |
| 02/19/2020 02/19/20 | Pending | -- | -- | -- |
| 01/29/2020 01/29/20 | For Sale | $1,350,000 | -- | $899 / Sq Ft |
Tax History Compared to Growth
Tax History
| Year | Tax Paid | Tax Assessment Tax Assessment Total Assessment is a certain percentage of the fair market value that is determined by local assessors to be the total taxable value of land and additions on the property. | Land | Improvement |
|---|---|---|---|---|
| 2025 | $36,231 | $3,050,973 | $2,122,416 | $928,557 |
| 2024 | $36,231 | $2,991,150 | $2,080,800 | $910,350 |
| 2023 | $35,522 | $2,932,500 | $2,040,000 | $892,500 |
| 2022 | $33,858 | $2,875,000 | $2,000,000 | $875,000 |
| 2021 | $16,839 | $1,404,399 | $843,650 | $560,749 |
| 2020 | $1,294 | $87,142 | $65,655 | $21,487 |
| 2019 | $1,254 | $85,434 | $64,368 | $21,066 |
| 2018 | $1,148 | $83,759 | $63,106 | $20,653 |
| 2016 | $1,084 | $80,508 | $60,656 | $19,852 |
| 2015 | $1,069 | $79,299 | $59,745 | $19,554 |
| 2014 | $1,084 | $77,746 | $58,575 | $19,171 |
Agents Affiliated with this Home
-

Seller's Agent in 2021
Adi Perez
The Agency
(347) 238-7622
2 in this area
36 Total Sales
-
M
Buyer's Agent in 2021
Morgan Pasco
KW Advisors
-

Seller's Agent in 2020
John Duerler
Hancock Homes Realty
(213) 924-2208
6 in this area
45 Total Sales
-
J
Seller Co-Listing Agent in 2020
Jill DUERLER
Hancock Homes Realty
(323) 462-2748
6 in this area
37 Total Sales
Map
Source: The MLS
MLS Number: 21-708558
APN: 5523-015-017
- 507 N Lucerne Blvd
- 532 N Rossmore Ave Unit 411
- 424 N Arden Blvd
- 565 N Arden Blvd
- 531 N Rossmore Ave Unit 202
- 330 N Lucerne Blvd
- 585 N Rossmore Ave Unit 409
- 536 N Gower St
- 309 N Arden Blvd
- 568 N Gower St
- 616 Lillian Way
- 434 N Beachwood Dr
- 616 N Gower St
- 503 N Plymouth Blvd
- 555 N Plymouth Blvd
- 561 N Plymouth Blvd
- 326 N Beachwood Dr
- 526 N Plymouth Blvd
- 5725 Melrose Ave
- 436 N Plymouth Blvd






