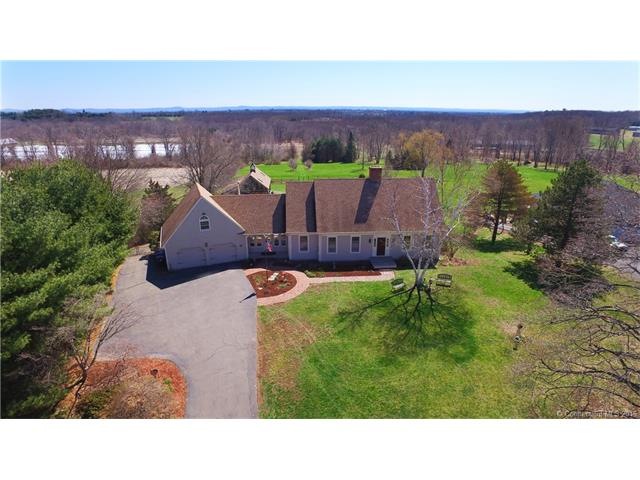
512 N Grand St West Suffield, CT 06093
Estimated Value: $606,905 - $654,000
About This Home
As of August 2016OVER-SIZED CAPE ON 2.71 ACRES W/BREATHTAKING VIEWS! CUSTOM BUILT BARN W/LOFT AREA PERFECT FOR CAR LOVER, HOBBYIST OR HANDYMAN! EAT-IN KITCHEN W/EXPOSED BRICK & GRANITE COUNTERTOPS; SOARING GREAT ROOM WITH WOOD STOVE & SLIDER TO EXTENDED DECK OVERLOOKING SPRAWLING & PRIVATE BACKYARD; LIVING ROOM WITH FIREPLACE, CROWN MOULDING & BAY WINDOW; MASTER BEDROOM W/FULL BATH & WALK-IN CLOSET; GENEROUS SIZED BEDROOMS WITH VIEWS INCLUDING A WALK-IN CLOSET THAT IS GREAT FOR STORAGE OR A POSSIBLE DEN/STUDY; WALK-OUT FINISHED LOWER LEVEL W/FULL BATH, WOOD STOVE, GREENHOUSE AND 22'X12' FAMILY ROOM; FENCED-IN BACKYARD YARD AREA W/GARDENS; POTENTIAL FOR UP TO 2 HORSES ON PROPERTY; CENTRAL-AIR; A TRULY STUNNING PROPERTY!
Last Agent to Sell the Property
Chestnut Oak Associates License #REB.0790365 Listed on: 04/08/2016
Ownership History
Purchase Details
Home Financials for this Owner
Home Financials are based on the most recent Mortgage that was taken out on this home.Purchase Details
Home Financials for this Owner
Home Financials are based on the most recent Mortgage that was taken out on this home.Purchase Details
Similar Home in West Suffield, CT
Home Values in the Area
Average Home Value in this Area
Purchase History
| Date | Buyer | Sale Price | Title Company |
|---|---|---|---|
| Baldini Justin M | -- | None Available | |
| Baldini Justin M | -- | None Available | |
| Baldini Justin M | $429,900 | -- | |
| Marsh Addison | $420,000 | -- | |
| Baldini Justin M | $429,900 | -- | |
| Marsh Addison | $420,000 | -- |
Mortgage History
| Date | Status | Borrower | Loan Amount |
|---|---|---|---|
| Open | Baldini Justin M | $339,000 | |
| Previous Owner | Baldini Justin M | $408,405 | |
| Previous Owner | Omalley Thomas | $352,000 | |
| Previous Owner | Omalley Thomas | $341,500 |
Property History
| Date | Event | Price | Change | Sq Ft Price |
|---|---|---|---|---|
| 08/12/2016 08/12/16 | Sold | $429,900 | 0.0% | $134 / Sq Ft |
| 06/12/2016 06/12/16 | Pending | -- | -- | -- |
| 04/08/2016 04/08/16 | For Sale | $429,900 | -- | $134 / Sq Ft |
Tax History Compared to Growth
Tax History
| Year | Tax Paid | Tax Assessment Tax Assessment Total Assessment is a certain percentage of the fair market value that is determined by local assessors to be the total taxable value of land and additions on the property. | Land | Improvement |
|---|---|---|---|---|
| 2024 | $8,530 | $376,950 | $92,190 | $284,760 |
| 2023 | $8,353 | $291,970 | $92,190 | $199,780 |
| 2022 | $8,353 | $291,970 | $92,190 | $199,780 |
| 2021 | $8,362 | $291,970 | $92,190 | $199,780 |
| 2020 | $8,362 | $291,970 | $92,190 | $199,780 |
| 2019 | $8,385 | $291,970 | $92,190 | $199,780 |
| 2018 | $8,302 | $283,140 | $89,660 | $193,480 |
| 2017 | $8,180 | $283,140 | $89,660 | $193,480 |
| 2016 | $7,985 | $283,140 | $89,660 | $193,480 |
| 2015 | $7,866 | $283,140 | $89,660 | $193,480 |
| 2014 | $7,679 | $283,140 | $89,660 | $193,480 |
Agents Affiliated with this Home
-
Chris Colli

Seller's Agent in 2016
Chris Colli
Chestnut Oak Associates
(860) 716-7168
55 in this area
97 Total Sales
Map
Source: SmartMLS
MLS Number: G10123839
APN: 21 23 103 A
- 309 N Grand St
- 917 N Grand St
- 52 N Grand St
- 922 Hill St
- 879 Russell Ave
- 901 Russell Ave
- 1704 Hill St
- 499 S Grand St
- 65 Thistledown
- 401 Russell Ave
- 5 Downing Way Unit 5
- 0 Suffield St Unit 24093452
- 0 Suffield St Unit 24057050
- 7 Marla Place
- 41 Denise Ln
- 882 S Grand St
- 59 Poole Rd
- 10 Metacomet Ln
- 01 S Grand St
- 02 S Grand St
- 512 N Grand St
- 524 N Grand St
- 502 N Grand St
- 544 N Grand St
- 489 N Grand St
- 579 N Grand St
- 449 N Grand St
- 507 N Grand St
- 443 N Grand St
- 575 N Grand St
- 521 N Grand St
- 556 N Grand St
- 433 N Grand St
- Lot 10 N Grand St
- 519 N Grand St
- 585 N Grand St
- 450 N Grand St
- 590 N Grand St
- 423 N Grand St
- 559 N Grand St
