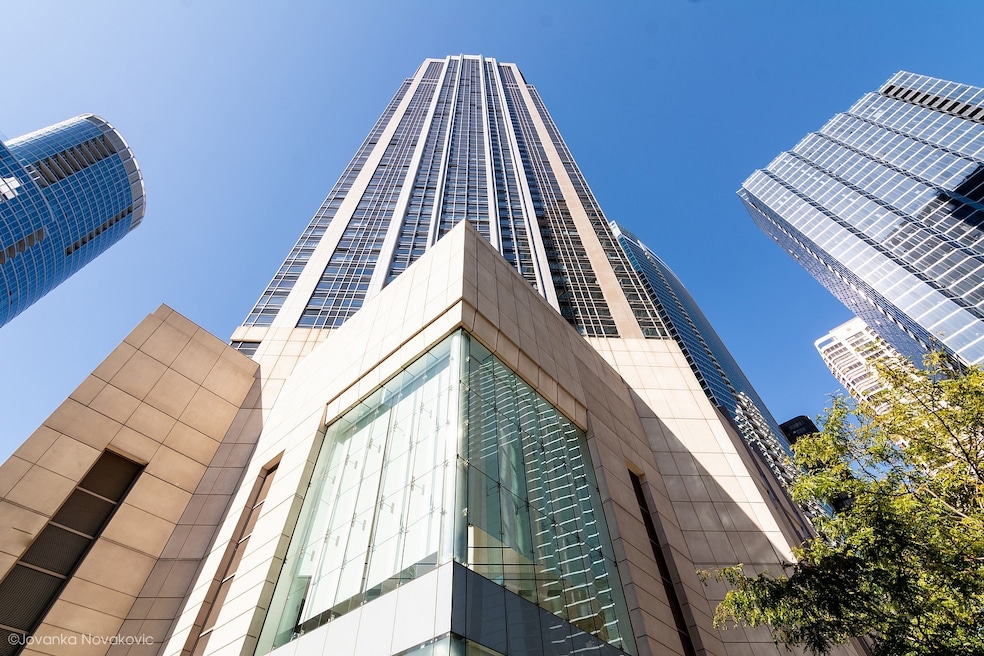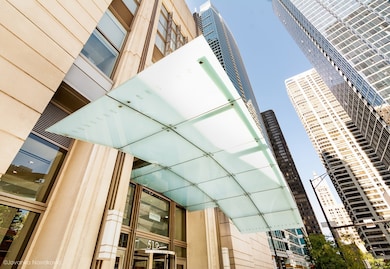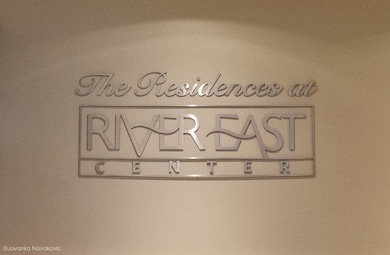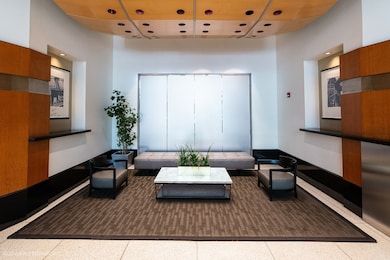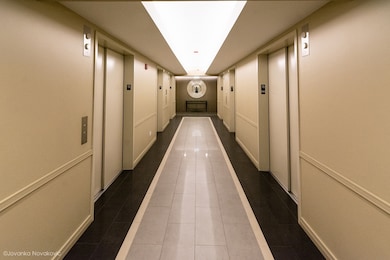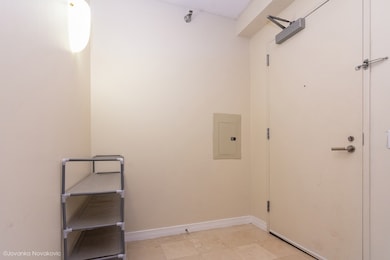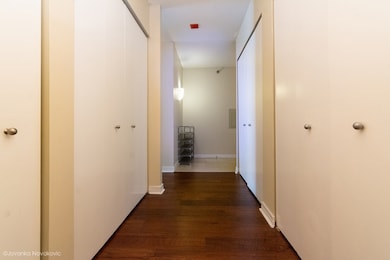The Residences at River East 512 N Mcclurg Ct Unit 1509 Floor 15 Chicago, IL 60611
Streeterville NeighborhoodEstimated payment $1,779/month
Highlights
- Doorman
- Corner Lot
- Elevator
- Wood Flooring
- Party Room
- 2-minute walk to Bennet park
About This Home
Large/bright studio in Streeterville/River East is ideally located steps from Michigan Ave, Navy Pier, Target, Whole Foods, AMC Movie Theaters, Walgreen's and much more. South and west view of loop and river. Unit features kitchen with upgraded cabinets, 1.25 in. granite, hardwood flooring. Upgraded bath, and tons of closest space. Building features doorman, exercise room, business center, sundeck w/grills, laundry
Listing Agent
@properties Christie's International Real Estate License #475122566 Listed on: 10/31/2025

Property Details
Home Type
- Condominium
Est. Annual Taxes
- $4,036
Year Built
- Built in 2001
HOA Fees
- $336 Monthly HOA Fees
Parking
- 1 Car Garage
Home Design
- Entry on the 15th floor
- Studio
- Concrete Block And Stucco Construction
Interior Spaces
- 1 Full Bathroom
- 673 Sq Ft Home
- Family Room
- Living Room
- Dining Room
- Storage
- Laundry Room
- Wood Flooring
Kitchen
- Range
- Microwave
- Dishwasher
- Disposal
Utilities
- Central Air
- Heating System Uses Steam
- Individual Controls for Heating
- Lake Michigan Water
- Cable TV Available
Community Details
Overview
- Association fees include heat, air conditioning, water, gas, insurance, security, doorman, tv/cable, exercise facilities, exterior maintenance, lawn care, scavenger, snow removal, internet
- 620 Units
- Nancy Association, Phone Number (312) 836-5915
- River East Subdivision, Delaware I Floorplan
- Property managed by SUDLER
- 58-Story Property
Amenities
- Doorman
- Valet Parking
- Party Room
- Coin Laundry
- Elevator
- Service Elevator
Recreation
- Bike Trail
Pet Policy
- No Pets Allowed
Map
About The Residences at River East
Home Values in the Area
Average Home Value in this Area
Tax History
| Year | Tax Paid | Tax Assessment Tax Assessment Total Assessment is a certain percentage of the fair market value that is determined by local assessors to be the total taxable value of land and additions on the property. | Land | Improvement |
|---|---|---|---|---|
| 2024 | $4,090 | $20,067 | $329 | $19,738 |
| 2023 | $3,987 | $19,386 | $265 | $19,121 |
| 2022 | $3,987 | $19,386 | $265 | $19,121 |
| 2021 | $3,898 | $19,386 | $265 | $19,121 |
| 2020 | $3,890 | $17,464 | $204 | $17,260 |
| 2019 | $3,809 | $18,960 | $204 | $18,756 |
| 2018 | $3,745 | $18,960 | $204 | $18,756 |
| 2017 | $3,579 | $16,626 | $174 | $16,452 |
| 2016 | $3,330 | $16,626 | $174 | $16,452 |
| 2015 | $3,047 | $16,626 | $174 | $16,452 |
| 2014 | $3,035 | $16,359 | $136 | $16,223 |
| 2013 | $2,975 | $16,359 | $136 | $16,223 |
Property History
| Date | Event | Price | List to Sale | Price per Sq Ft |
|---|---|---|---|---|
| 10/31/2025 10/31/25 | For Sale | $210,000 | 0.0% | $312 / Sq Ft |
| 12/05/2022 12/05/22 | Rented | $1,700 | 0.0% | -- |
| 11/06/2022 11/06/22 | For Rent | $1,700 | +3.0% | -- |
| 09/12/2022 09/12/22 | Rented | $1,650 | 0.0% | -- |
| 08/12/2022 08/12/22 | For Rent | $1,650 | 0.0% | -- |
| 08/11/2022 08/11/22 | Off Market | $1,650 | -- | -- |
| 08/11/2022 08/11/22 | Under Contract | -- | -- | -- |
| 08/10/2022 08/10/22 | For Rent | $1,650 | +13.8% | -- |
| 07/01/2021 07/01/21 | Rented | -- | -- | -- |
| 05/19/2021 05/19/21 | For Rent | $1,450 | -12.1% | -- |
| 08/28/2019 08/28/19 | Rented | $1,650 | 0.0% | -- |
| 07/15/2019 07/15/19 | For Rent | $1,650 | +3.1% | -- |
| 07/17/2017 07/17/17 | Rented | $1,600 | 0.0% | -- |
| 06/20/2017 06/20/17 | For Rent | $1,600 | +3.2% | -- |
| 07/05/2016 07/05/16 | Rented | $1,550 | 0.0% | -- |
| 06/01/2016 06/01/16 | For Rent | $1,550 | -- | -- |
Purchase History
| Date | Type | Sale Price | Title Company |
|---|---|---|---|
| Interfamily Deed Transfer | -- | None Available | |
| Corporate Deed | $165,000 | Cti | |
| Corporate Deed | $165,000 | Cti |
Source: Midwest Real Estate Data (MRED)
MLS Number: 12508423
APN: 17-10-223-033-1127
- 512 N Mcclurg Ct Unit 1904
- 512 N Mcclurg Ct Unit 3912
- 512 N Mcclurg Ct Unit 2008
- 512 N Mcclurg Ct Unit 4806
- 512 N Mcclurg Ct Unit 3502
- 512 N Mcclurg Ct Unit 1012
- 512 N Mcclurg Ct Unit 3312
- 512 N Mcclurg Ct Unit 4302
- 512 N Mcclurg Ct Unit 4501
- 512 N Mcclurg Ct Unit 4710
- 512 N Mcclurg Ct Unit 501
- 512 N Mcclurg Ct Unit 2112
- 512 N Mcclurg Ct Unit 1704
- 480 N Mcclurg Ct Unit 520N
- 480 N Mcclurg Ct Unit 901N
- 505 N Mcclurg Ct Unit P653
- 505 N Mcclurg Ct Unit 2001
- 505 N Mcclurg Ct Unit 4405
- 505 N Mcclurg Ct Unit 2003
- 505 N Mcclurg Ct Unit 1602
- 512 N Mcclurg Ct Unit 5505
- 512 N Mcclurg Ct Unit 504
- 338 E Grand Ave
- 480 N Mcclurg Ct Unit 1007N
- 480 N Mcclurg Ct Unit 506N
- 401 E Ontario St Unit 410
- 445 E Ohio St Unit FL40-ID407
- 445 E Ohio St Unit FL27-ID445
- 445 E Ohio St Unit FL31-ID450
- 445 E Ohio St Unit FL37-ID412
- 539 N Mcclurg Ct
- 465 N Park Dr
- 355 E Ohio St
- 545 N Mcclurg Ct
- 345 E Ohio St
- 349 E Ohio St
- 423 E Ohio St
- 350 E Ohio St
- 401 E Illinois St
- 480 N Park Dr
