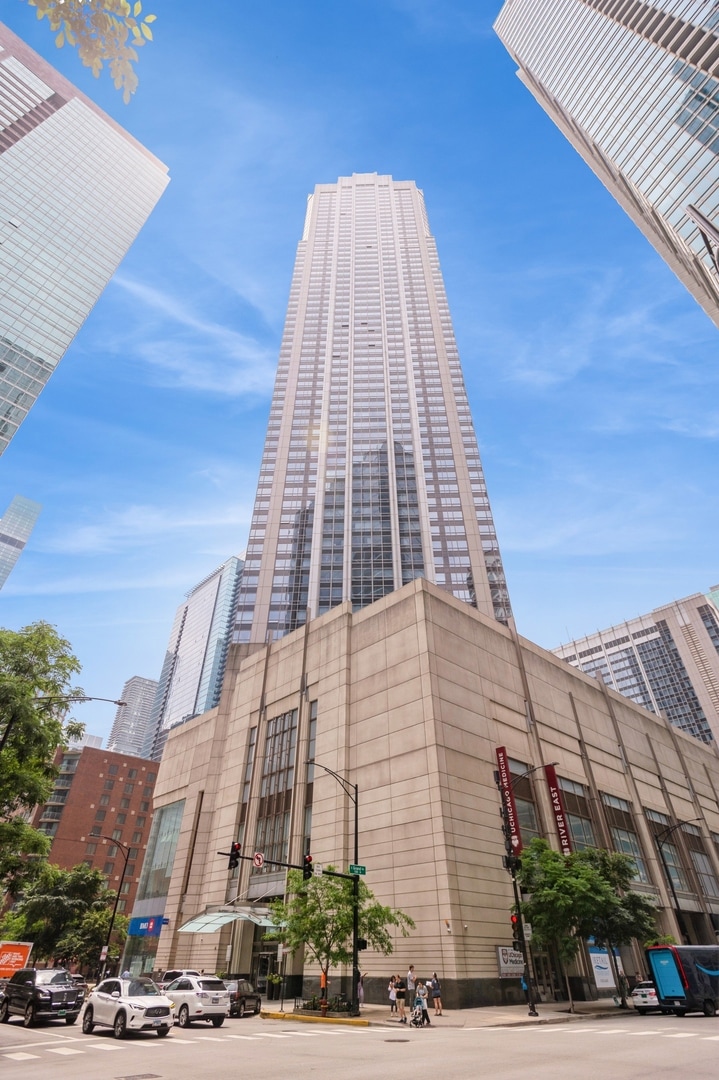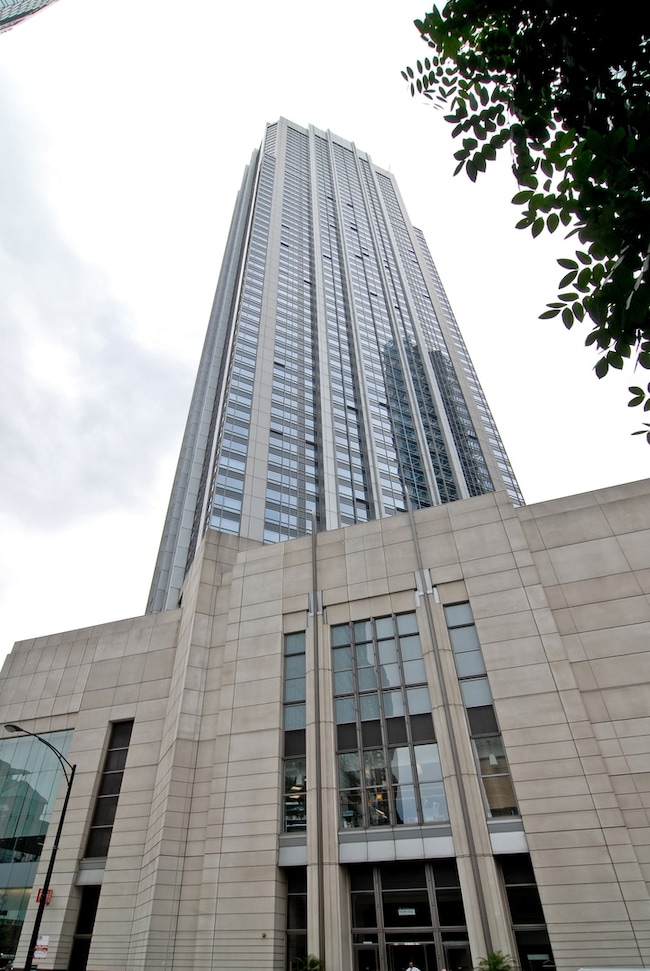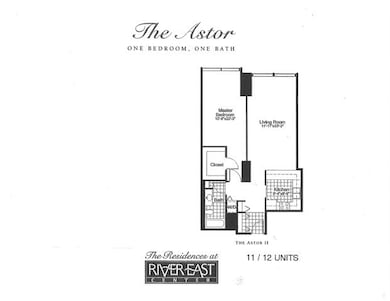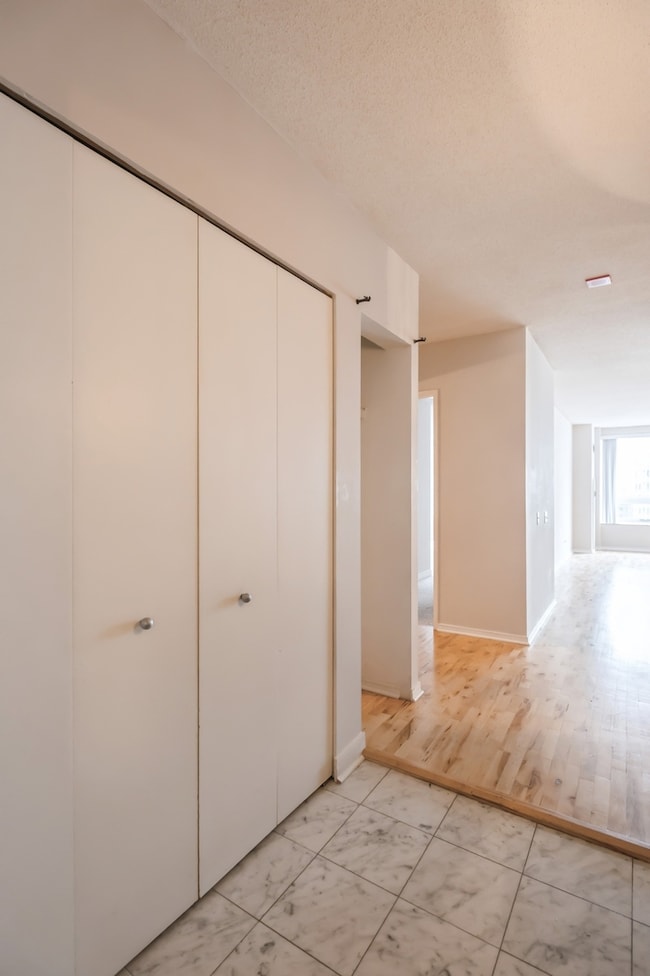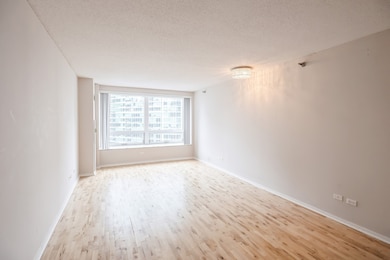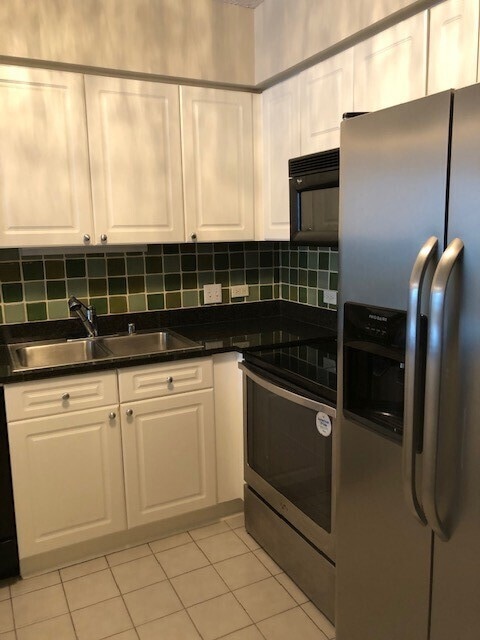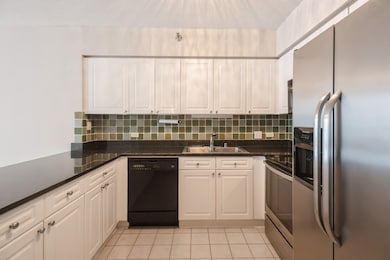The Residences at River East 512 N Mcclurg Ct Unit 2112 Floor 21 Chicago, IL 60611
Streeterville NeighborhoodEstimated payment $2,555/month
Highlights
- Doorman
- Wood Flooring
- Sundeck
- Fitness Center
- Business Center
- 2-minute walk to Bennet park
About This Home
In the heart of everything! Enter via a marble floor entry and a wall of closet and sparkling city views. The spacious home had beautiful oak hardwood floors; white open kitchen with breakfast bar, granite counters. Perfect for cooking and entertaining. A spacious bedroom that can accommodate a king sized bed and more plus a walk-in closet. In unit washer and dryer. You'll love gazing out the huge windows from the extra wide marble window sills. Extra storage locker included. Assessments include heat, air, water, internet. The building offers residents an exercise room, sun deck with grills, party room, use of exercise room, business center, and sun deck with grills. 24HR Doorperson. Close proximity, 21 screen AMC, drugstore, groceries, restaurants, shopping, Navy Pier, public transportation & more.
Listing Agent
Berkshire Hathaway HomeServices Chicago License #475094893 Listed on: 10/23/2025

Property Details
Home Type
- Condominium
Est. Annual Taxes
- $5,958
Year Built
- Built in 2001
HOA Fees
- $483 Monthly HOA Fees
Parking
- 1 Car Garage
Home Design
- Entry on the 21st floor
- Concrete Block And Stucco Construction
Interior Spaces
- 920 Sq Ft Home
- Family Room
- Combination Dining and Living Room
Kitchen
- Range
- Microwave
- Dishwasher
Flooring
- Wood
- Carpet
Bedrooms and Bathrooms
- 1 Bedroom
- 1 Potential Bedroom
- 1 Full Bathroom
Laundry
- Laundry Room
- Dryer
- Washer
Utilities
- Forced Air Heating and Cooling System
- Heating System Uses Natural Gas
- Lake Michigan Water
Community Details
Overview
- Association fees include heat, air conditioning, water, electricity, insurance, security, doorman, tv/cable, exercise facilities, exterior maintenance, scavenger, snow removal, internet
- 620 Units
- Nancy Association, Phone Number (312) 836-5915
- High-Rise Condominium
- Property managed by Sudler
- 58-Story Property
Amenities
- Doorman
- Valet Parking
- Sundeck
- Business Center
- Party Room
- Coin Laundry
- Elevator
- Service Elevator
- Package Room
Recreation
- Bike Trail
Pet Policy
- Dogs and Cats Allowed
Security
- Resident Manager or Management On Site
Map
About The Residences at River East
Home Values in the Area
Average Home Value in this Area
Tax History
| Year | Tax Paid | Tax Assessment Tax Assessment Total Assessment is a certain percentage of the fair market value that is determined by local assessors to be the total taxable value of land and additions on the property. | Land | Improvement |
|---|---|---|---|---|
| 2024 | $5,958 | $29,227 | $479 | $28,748 |
| 2023 | $5,808 | $28,238 | $387 | $27,851 |
| 2022 | $5,808 | $28,238 | $387 | $27,851 |
| 2021 | $5,678 | $28,236 | $386 | $27,850 |
| 2020 | $5,666 | $25,436 | $297 | $25,139 |
| 2019 | $5,548 | $27,616 | $297 | $27,319 |
| 2018 | $5,455 | $27,616 | $297 | $27,319 |
| 2017 | $5,213 | $24,216 | $253 | $23,963 |
| 2016 | $4,850 | $24,216 | $253 | $23,963 |
| 2015 | $4,437 | $24,216 | $253 | $23,963 |
| 2014 | $4,421 | $23,827 | $198 | $23,629 |
| 2013 | $4,334 | $23,827 | $198 | $23,629 |
Property History
| Date | Event | Price | List to Sale | Price per Sq Ft |
|---|---|---|---|---|
| 10/23/2025 10/23/25 | For Sale | $299,000 | 0.0% | $325 / Sq Ft |
| 05/07/2021 05/07/21 | Rented | $1,950 | 0.0% | -- |
| 04/29/2021 04/29/21 | Under Contract | -- | -- | -- |
| 12/28/2020 12/28/20 | For Rent | $1,950 | +2.6% | -- |
| 04/25/2017 04/25/17 | Rented | $1,900 | -9.5% | -- |
| 04/18/2017 04/18/17 | For Rent | $2,100 | -- | -- |
| 04/18/2017 04/18/17 | Under Contract | -- | -- | -- |
Purchase History
| Date | Type | Sale Price | Title Company |
|---|---|---|---|
| Interfamily Deed Transfer | -- | Attorney | |
| Interfamily Deed Transfer | -- | -- | |
| Warranty Deed | $242,000 | -- |
Source: Midwest Real Estate Data (MRED)
MLS Number: 12502622
APN: 17-10-223-033-1186
- 512 N Mcclurg Ct Unit 1904
- 512 N Mcclurg Ct Unit 3912
- 512 N Mcclurg Ct Unit 2008
- 512 N Mcclurg Ct Unit 4806
- 512 N Mcclurg Ct Unit 3502
- 512 N Mcclurg Ct Unit 1012
- 512 N Mcclurg Ct Unit 1509
- 512 N Mcclurg Ct Unit 3312
- 512 N Mcclurg Ct Unit 4302
- 512 N Mcclurg Ct Unit 4501
- 512 N Mcclurg Ct Unit 4710
- 512 N Mcclurg Ct Unit 501
- 512 N Mcclurg Ct Unit 1704
- 480 N Mcclurg Ct Unit 520N
- 480 N Mcclurg Ct Unit 901N
- 505 N Mcclurg Ct Unit P653
- 505 N Mcclurg Ct Unit 2001
- 505 N Mcclurg Ct Unit 2003
- 505 N Mcclurg Ct Unit 1602
- 505 N Mcclurg Ct Unit 3402
- 512 N Mcclurg Ct Unit 5505
- 512 N Mcclurg Ct Unit 504
- 338 E Grand Ave
- 480 N Mcclurg Ct Unit 1007N
- 480 N Mcclurg Ct Unit 506N
- 401 E Ontario St
- 445 E Ohio St Unit FL40-ID407
- 445 E Ohio St Unit FL27-ID445
- 445 E Ohio St Unit FL31-ID450
- 445 E Ohio St Unit FL37-ID412
- 539 N Mcclurg Ct
- 465 N Park Dr
- 355 E Ohio St
- 545 N Mcclurg Ct
- 345 E Ohio St
- 349 E Ohio St
- 423 E Ohio St
- 350 E Ohio St
- 401 E Illinois St
- 480 N Park Dr
