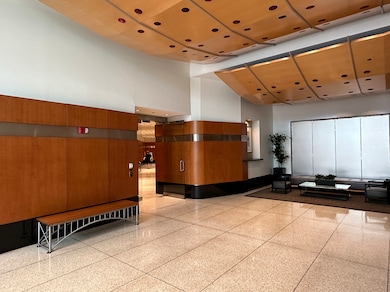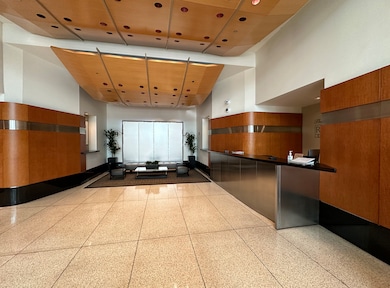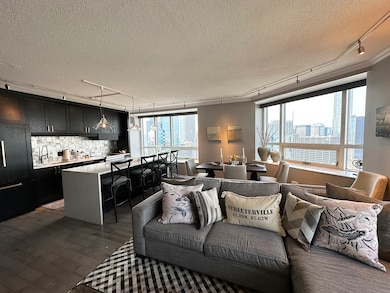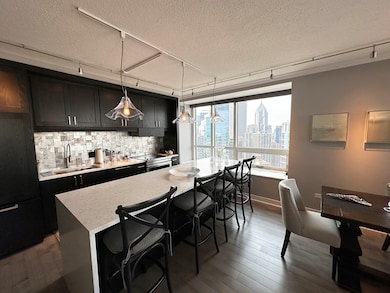The Residences at River East 512 N Mcclurg Ct Unit 4710 Floor 47 Chicago, IL 60611
Streeterville NeighborhoodEstimated payment $4,736/month
Highlights
- Doorman
- Fitness Center
- Wood Flooring
- Water Views
- Deck
- 2-minute walk to Bennet park
About This Home
This breathtaking 47th-floor residence offers unparalleled views of North Beach, the iconic Wrigley Building, and the sweeping city skyline, creating a living experience that is both luxurious and visually stunning. The moment you step inside, you'll notice the meticulous attention to detail that defines this fully remodeled space. The heart of the home is the expanded kitchen, designed to be both functional and a showpiece. The centerpiece is a stunning Waterfall Island that comfortably seats four, making it perfect for entertaining guests or enjoying a casual meal. The kitchen is outfitted with sleek, paneled stainless steel appliances, which blend seamlessly into the modern cabinetry, offering a unique and sophisticated presentation that is both stylish and practical. Throughout the home, you'll find rich wood floors that add warmth and elegance to the living spaces. The bathrooms are beautifully appointed, featuring high-end fixtures and finishes that reflect the expertise of renowned designer David Thompson of Thompson Interior Design. Each bath is a retreat in itself, designed with comfort and luxury in mind, ensuring that every moment spent here is one of relaxation and indulgence. This residence is more than just a home; it's a statement of modern design, luxury, and unparalleled city living. The building amenities includes fitness center, recently renovated sun deck with grills, entertainment room, business center & laundry room on the 4th floor, storage lockers on the 18th floor and bike room. Rental parking available directly through the attached garage.
Listing Agent
Berkshire Hathaway HomeServices Starck Real Estate Brokerage Email: clientcare@starckre.com License #475130330 Listed on: 09/15/2025

Property Details
Home Type
- Condominium
Est. Annual Taxes
- $10,532
Year Built
- Built in 2001 | Remodeled in 2017
HOA Fees
- $828 Monthly HOA Fees
Parking
- 1 Car Garage
Home Design
- Entry on the 47th floor
- Concrete Block And Stucco Construction
Interior Spaces
- 1,450 Sq Ft Home
- Family Room
- Combination Dining and Living Room
- Storage
- Wood Flooring
Kitchen
- Range
- Microwave
- Dishwasher
- Stainless Steel Appliances
- Disposal
Bedrooms and Bathrooms
- 2 Bedrooms
- 2 Potential Bedrooms
- Main Floor Bedroom
- 2 Full Bathrooms
Laundry
- Laundry Room
- Dryer
- Washer
Home Security
Accessible Home Design
- Wheelchair Access
- Accessibility Features
- No Interior Steps
- Entry Slope Less Than 1 Foot
Outdoor Features
- Deck
- Patio
- Outdoor Grill
Utilities
- Forced Air Heating and Cooling System
- Heating System Uses Natural Gas
- Lake Michigan Water
Listing and Financial Details
- Homeowner Tax Exemptions
Community Details
Overview
- Association fees include heat, air conditioning, water, insurance, doorman, exercise facilities, internet
- 600 Units
- Nancy Black Association, Phone Number (312) 836-5915
- Property managed by River East Condos
- 58-Story Property
Amenities
- Doorman
- Sundeck
- Business Center
- Party Room
- Coin Laundry
- Elevator
- Service Elevator
Recreation
- Bike Trail
Pet Policy
- Dogs and Cats Allowed
Security
- Resident Manager or Management On Site
- Carbon Monoxide Detectors
Map
About The Residences at River East
Home Values in the Area
Average Home Value in this Area
Tax History
| Year | Tax Paid | Tax Assessment Tax Assessment Total Assessment is a certain percentage of the fair market value that is determined by local assessors to be the total taxable value of land and additions on the property. | Land | Improvement |
|---|---|---|---|---|
| 2024 | $10,804 | $53,002 | $868 | $52,134 |
| 2023 | $10,532 | $51,206 | $701 | $50,505 |
| 2022 | $10,532 | $51,206 | $701 | $50,505 |
| 2021 | $10,297 | $51,204 | $700 | $50,504 |
| 2020 | $10,276 | $46,129 | $540 | $45,589 |
| 2019 | $10,062 | $50,081 | $540 | $49,541 |
| 2018 | $9,893 | $50,081 | $540 | $49,541 |
| 2017 | $9,454 | $43,916 | $460 | $43,456 |
| 2016 | $8,796 | $43,916 | $460 | $43,456 |
| 2015 | $8,047 | $43,916 | $460 | $43,456 |
| 2014 | $8,017 | $43,210 | $360 | $42,850 |
| 2013 | $7,859 | $43,210 | $360 | $42,850 |
Property History
| Date | Event | Price | List to Sale | Price per Sq Ft | Prior Sale |
|---|---|---|---|---|---|
| 09/15/2025 09/15/25 | For Sale | $575,000 | +6.5% | $397 / Sq Ft | |
| 07/27/2015 07/27/15 | Sold | $540,000 | -1.8% | $384 / Sq Ft | View Prior Sale |
| 06/21/2015 06/21/15 | Pending | -- | -- | -- | |
| 06/11/2015 06/11/15 | For Sale | $550,000 | -- | $391 / Sq Ft |
Purchase History
| Date | Type | Sale Price | Title Company |
|---|---|---|---|
| Warranty Deed | $540,000 | Chicago Title Company | |
| Warranty Deed | $480,000 | Cti | |
| Warranty Deed | $430,000 | -- |
Mortgage History
| Date | Status | Loan Amount | Loan Type |
|---|---|---|---|
| Previous Owner | $380,000 | New Conventional |
Source: Midwest Real Estate Data (MRED)
MLS Number: 12472180
APN: 17-10-223-033-1496
- 512 N Mcclurg Ct Unit 1904
- 512 N Mcclurg Ct Unit 3912
- 512 N Mcclurg Ct Unit 2008
- 512 N Mcclurg Ct Unit 4806
- 512 N Mcclurg Ct Unit 3502
- 512 N Mcclurg Ct Unit 1012
- 512 N Mcclurg Ct Unit 1509
- 512 N Mcclurg Ct Unit 3312
- 512 N Mcclurg Ct Unit 4302
- 512 N Mcclurg Ct Unit 4501
- 512 N Mcclurg Ct Unit 501
- 512 N Mcclurg Ct Unit 2112
- 512 N Mcclurg Ct Unit 1704
- 480 N Mcclurg Ct Unit 520N
- 480 N Mcclurg Ct Unit 901N
- 505 N Mcclurg Ct Unit P653
- 505 N Mcclurg Ct Unit 2001
- 505 N Mcclurg Ct Unit 2003
- 505 N Mcclurg Ct Unit 1602
- 505 N Mcclurg Ct Unit 3402
- 512 N Mcclurg Ct Unit 5505
- 512 N Mcclurg Ct Unit 504
- 338 E Grand Ave
- 480 N Mcclurg Ct Unit 1007N
- 480 N Mcclurg Ct Unit 506N
- 401 E Ontario St
- 445 E Ohio St Unit FL40-ID407
- 445 E Ohio St Unit FL27-ID445
- 445 E Ohio St Unit FL31-ID450
- 445 E Ohio St Unit FL37-ID412
- 539 N Mcclurg Ct
- 465 N Park Dr
- 355 E Ohio St
- 545 N Mcclurg Ct
- 345 E Ohio St
- 349 E Ohio St
- 423 E Ohio St
- 350 E Ohio St
- 401 E Illinois St
- 480 N Park Dr






