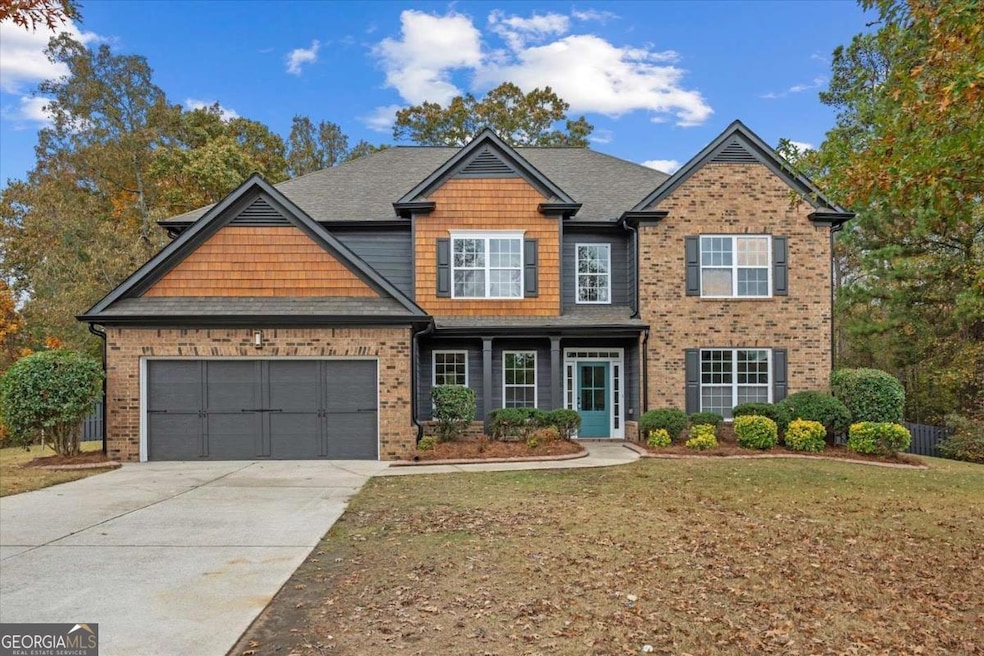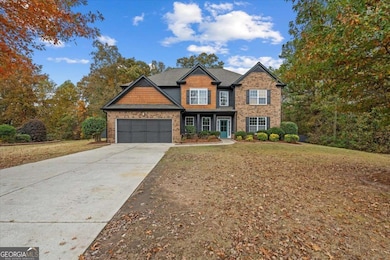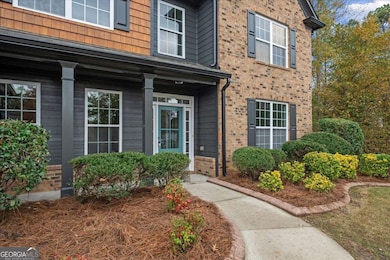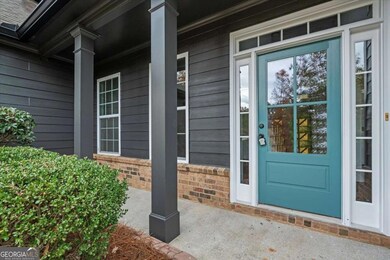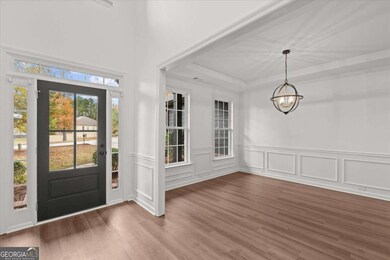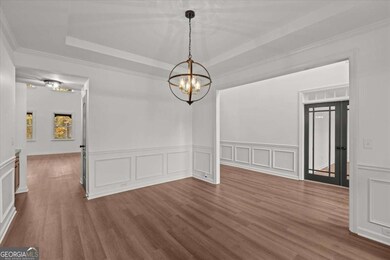512 Oakbridge Dr Douglasville, GA 30134
Estimated payment $2,872/month
Highlights
- Home Theater
- Main Floor Primary Bedroom
- High Ceiling
- Craftsman Architecture
- Bonus Room
- Solid Surface Countertops
About This Home
Welcome to 512 Oakbridge Drive! Tucked away in a desirable neighborhood, this beautifully updated home offers the perfect blend of comfort, style, and space. Situated on a .77-acre lot with a fenced backyard, this 6-bedroom, 3.5-bath property has room for everyone and every occasion. Inside, you'll love the semi-open concept floor plan featuring a formal dining room, butler's pantry, a spacious family room with a cozy fireplace, eat-in kitchen and work from home with ease in the dedicated office. The private owner's suite on the main level includes a custom closet, double vanities, and a soaking tub for the ultimate retreat. Upstairs, you'll find plenty of space for family or guests, plus a media/theater room ideal for movie nights or game days. Enjoy morning coffee or evening gatherings on the charming front porch or large covered back porch overlooking the peaceful backyard. This home truly has it all-space, function, and timeless design all in a sought-after location close to shopping, dining, and Paulding County schools.
Listing Agent
Keller Williams Realty Atl. Partners Brokerage Phone: 678-378-8975 License #410378 Listed on: 11/11/2025

Home Details
Home Type
- Single Family
Est. Annual Taxes
- $1,192
Year Built
- Built in 2006 | Remodeled
Lot Details
- 0.77 Acre Lot
- Privacy Fence
- Wood Fence
- Level Lot
- Grass Covered Lot
HOA Fees
- $33 Monthly HOA Fees
Parking
- 2 Car Garage
Home Design
- Craftsman Architecture
- Brick Exterior Construction
- Slab Foundation
- Composition Roof
Interior Spaces
- 4,160 Sq Ft Home
- 2-Story Property
- High Ceiling
- Two Story Entrance Foyer
- Family Room with Fireplace
- Breakfast Room
- Formal Dining Room
- Home Theater
- Home Office
- Bonus Room
- Pull Down Stairs to Attic
- Fire and Smoke Detector
Kitchen
- Walk-In Pantry
- Microwave
- Dishwasher
- Kitchen Island
- Solid Surface Countertops
Flooring
- Carpet
- Tile
- Vinyl
Bedrooms and Bathrooms
- 6 Bedrooms | 1 Primary Bedroom on Main
- Walk-In Closet
- Double Vanity
- Soaking Tub
- Bathtub Includes Tile Surround
- Separate Shower
Laundry
- Laundry in Mud Room
- Laundry Room
Outdoor Features
- Outbuilding
- Porch
Schools
- Dugan Elementary School
- Austin Middle School
- South Paulding High School
Utilities
- Central Air
- Heating System Uses Natural Gas
- Heat Pump System
- Underground Utilities
- 220 Volts
- Electric Water Heater
- Septic Tank
- Cable TV Available
Community Details
- Oak Run Subdivision
Listing and Financial Details
- Tax Lot 68
Map
Home Values in the Area
Average Home Value in this Area
Tax History
| Year | Tax Paid | Tax Assessment Tax Assessment Total Assessment is a certain percentage of the fair market value that is determined by local assessors to be the total taxable value of land and additions on the property. | Land | Improvement |
|---|---|---|---|---|
| 2024 | $1,178 | $172,228 | $14,000 | $158,228 |
| 2023 | $1,424 | $177,192 | $14,000 | $163,192 |
| 2022 | $2,704 | $164,352 | $14,000 | $150,352 |
| 2021 | $2,151 | $116,112 | $14,000 | $102,112 |
| 2020 | $2,134 | $111,776 | $14,000 | $97,776 |
| 2019 | $2,022 | $104,140 | $14,000 | $90,140 |
| 2018 | $2,130 | $109,696 | $14,000 | $95,696 |
| 2017 | $2,838 | $94,760 | $14,000 | $80,760 |
| 2016 | $2,457 | $83,112 | $14,000 | $69,112 |
| 2015 | $2,862 | $94,836 | $14,000 | $80,836 |
| 2014 | $2,315 | $75,192 | $14,000 | $61,192 |
| 2013 | -- | $59,960 | $14,000 | $45,960 |
Property History
| Date | Event | Price | List to Sale | Price per Sq Ft | Prior Sale |
|---|---|---|---|---|---|
| 11/11/2025 11/11/25 | For Sale | $519,900 | +246.8% | $125 / Sq Ft | |
| 10/05/2012 10/05/12 | Sold | $149,900 | 0.0% | $36 / Sq Ft | View Prior Sale |
| 09/05/2012 09/05/12 | Pending | -- | -- | -- | |
| 06/09/2012 06/09/12 | For Sale | $149,900 | -- | $36 / Sq Ft |
Purchase History
| Date | Type | Sale Price | Title Company |
|---|---|---|---|
| Warranty Deed | $289,000 | -- | |
| Warranty Deed | $149,900 | -- | |
| Deed | $231,000 | -- |
Mortgage History
| Date | Status | Loan Amount | Loan Type |
|---|---|---|---|
| Previous Owner | $230,990 | New Conventional |
Source: Georgia MLS
MLS Number: 10641944
APN: 250.2.4.020.0000
- 550 Austin Bridge Rd
- 435 Shelby Ln
- 66 Bakers Bridge Cir
- 339 Warrenton Dr
- 373 Bakers Bridge Cir
- 1155 Senator Rd
- 87 Wren Walk
- 241 Bridge Place
- 227 Vienna Way
- 58 Regent Ct
- 12 Collins Ln
- 41 Collins Way
- 21 Oliver Ct
- 66 Vicky Way
- 134 Collins Way
- 111 Brandon Woods Cir
- 175 Sumer Ln S
- 116 Shefield Place
- 493 Silverthorne Cir
- 780 Silverthorne Cir
