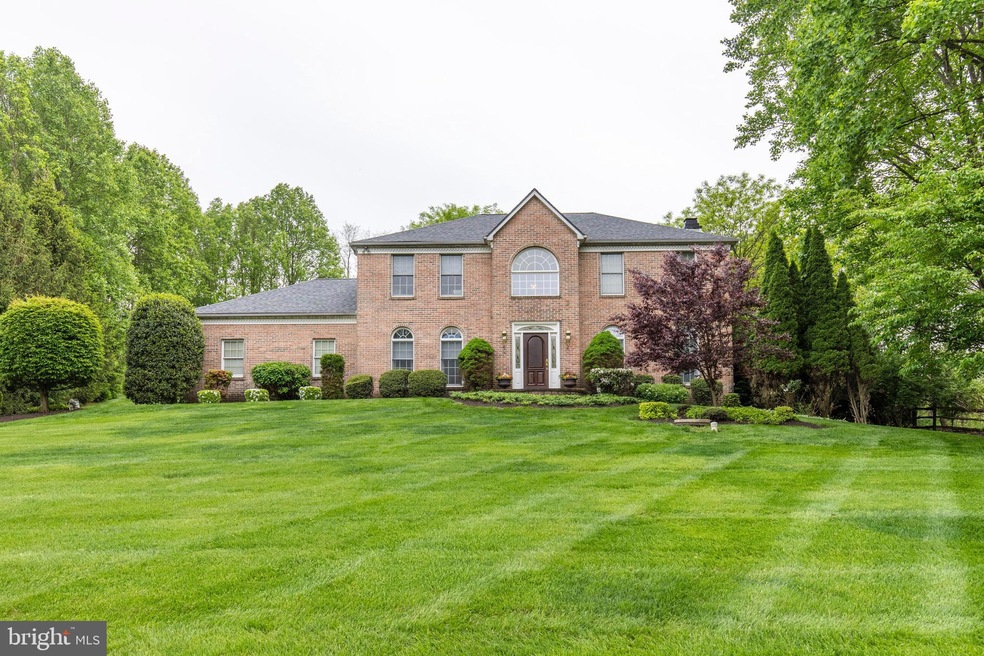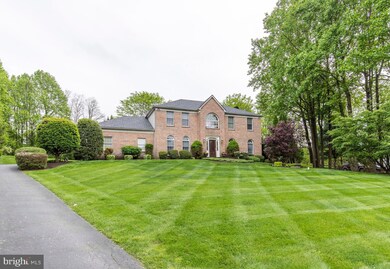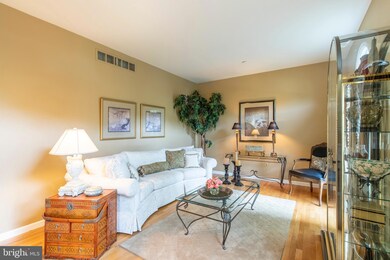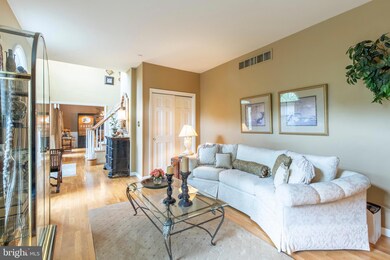
512 Polo Run West Chester, PA 19380
Estimated Value: $723,995 - $881,000
Highlights
- Colonial Architecture
- Deck
- Attic
- Mary C Howse Elementary School Rated A
- Wood Flooring
- 2 Fireplaces
About This Home
As of June 2019Welcome to 512 Polo Run! Tucked away on a secluded cul de sac, this 4 bedroom 3.5 bath stately brick colonial is truly special. As you enter the two story foyer you notice all the intricate details...9 foot ceilings, hardwood floors, custom wainscoting and lots of natural light. The formal living and dining rooms have hardwood floors, crown molding and handsome wood trimmed windows. Both rooms offer plenty of room for family gatherings and holiday meals! You will appreciate the open and flexible floor plan for todays modern living.There is a family room with gas marble fireplace and a large window, an open eat- in kitchen with ample white cabinets, marble backsplash and stainless steel appliances. Glass french doors lead to a delightful three season room with a stunning vaulted wood planked ceiling that conveniently leads to an outdoor oasis with a large deck suitable for lounging or al fresco dining. The first floor powder room off of the hallway and a laundry/mudroom is conveniently located behind the kitchen with access to an exterior door. On the second floor is a master bedroom suite with two separate walk in closets and a new en suite bath featuring a furniture look black wood vanity, an inviting clawfoot slipper tub and private walk in shower. The second floor boasts 3 additional bedrooms and a generous size hall bath. The finished basement is perfect for entertaining that includes a gas fireplace, wetbar, refrigerator, game room/office/work out area, plenty of storage AND a full bath ! This home is conveniently located close to route 100, 202, and 30 and in award winning West Chester school district. Bouns . New roof and garage doors.
Last Agent to Sell the Property
Mary Potts
BHHS Fox & Roach-Chestnut Hill Listed on: 05/10/2019
Home Details
Home Type
- Single Family
Est. Annual Taxes
- $6,650
Year Built
- Built in 1992
Lot Details
- 0.83 Acre Lot
- Cul-De-Sac
- Back and Front Yard
- Property is in good condition
- Property is zoned R1
Parking
- 2 Car Direct Access Garage
- Side Facing Garage
- Garage Door Opener
Home Design
- Colonial Architecture
- Brick Exterior Construction
- Shingle Roof
- Aluminum Siding
Interior Spaces
- 2,572 Sq Ft Home
- Property has 3 Levels
- Wet Bar
- Built-In Features
- Bar
- Chair Railings
- Crown Molding
- Wainscoting
- Ceiling height of 9 feet or more
- Ceiling Fan
- Recessed Lighting
- 2 Fireplaces
- Fireplace Mantel
- Brick Fireplace
- Window Treatments
- Wood Frame Window
- French Doors
- Family Room Off Kitchen
- Living Room
- Formal Dining Room
- Wood Flooring
- Finished Basement
- Basement Fills Entire Space Under The House
- Attic
Kitchen
- Breakfast Room
- Eat-In Kitchen
- Gas Oven or Range
- Built-In Range
- Built-In Microwave
- Dishwasher
- Stainless Steel Appliances
- Kitchen Island
- Disposal
Bedrooms and Bathrooms
- 4 Main Level Bedrooms
- En-Suite Primary Bedroom
- Walk-In Closet
- Walk-in Shower
Laundry
- Laundry Room
- Laundry on main level
- Electric Dryer
Outdoor Features
- Deck
- Exterior Lighting
Utilities
- Forced Air Heating and Cooling System
- Cooling System Utilizes Natural Gas
- Heating System Powered By Owned Propane
- 200+ Amp Service
- Propane Water Heater
- Cable TV Available
Community Details
- No Home Owners Association
- Polo Run Subdivision
Listing and Financial Details
- Tax Lot 0211.07L0
- Assessor Parcel Number 41-05 -0211.07L0
Ownership History
Purchase Details
Home Financials for this Owner
Home Financials are based on the most recent Mortgage that was taken out on this home.Purchase Details
Home Financials for this Owner
Home Financials are based on the most recent Mortgage that was taken out on this home.Similar Homes in West Chester, PA
Home Values in the Area
Average Home Value in this Area
Purchase History
| Date | Buyer | Sale Price | Title Company |
|---|---|---|---|
| Kelly Laura | $600,000 | World Wide Land Transfer Inc | |
| Giacomucci John T | $417,000 | -- |
Mortgage History
| Date | Status | Borrower | Loan Amount |
|---|---|---|---|
| Open | Kelly Laura | $480,000 | |
| Closed | Kelly Laura | $480,000 | |
| Previous Owner | Giacomucci John T | $305,000 | |
| Previous Owner | Giacomucci Susan M | $50,000 | |
| Previous Owner | Giacomucci John T | $184,500 | |
| Previous Owner | Giacomucci John T | $215,000 |
Property History
| Date | Event | Price | Change | Sq Ft Price |
|---|---|---|---|---|
| 06/14/2019 06/14/19 | Sold | $600,000 | -4.0% | $233 / Sq Ft |
| 05/15/2019 05/15/19 | Pending | -- | -- | -- |
| 05/10/2019 05/10/19 | For Sale | $625,000 | -- | $243 / Sq Ft |
Tax History Compared to Growth
Tax History
| Year | Tax Paid | Tax Assessment Tax Assessment Total Assessment is a certain percentage of the fair market value that is determined by local assessors to be the total taxable value of land and additions on the property. | Land | Improvement |
|---|---|---|---|---|
| 2024 | $7,313 | $252,290 | $55,190 | $197,100 |
| 2023 | $6,989 | $252,290 | $55,190 | $197,100 |
| 2022 | $6,894 | $252,290 | $55,190 | $197,100 |
| 2021 | $6,793 | $252,290 | $55,190 | $197,100 |
| 2020 | $6,748 | $252,290 | $55,190 | $197,100 |
| 2019 | $6,650 | $252,290 | $55,190 | $197,100 |
| 2018 | $6,502 | $252,290 | $55,190 | $197,100 |
| 2017 | $6,354 | $252,290 | $55,190 | $197,100 |
| 2016 | $5,493 | $252,290 | $55,190 | $197,100 |
| 2015 | $5,493 | $252,290 | $55,190 | $197,100 |
| 2014 | $5,493 | $252,290 | $55,190 | $197,100 |
Agents Affiliated with this Home
-
M
Seller's Agent in 2019
Mary Potts
BHHS Fox & Roach
-
Amanda Saunders

Seller Co-Listing Agent in 2019
Amanda Saunders
Compass RE
(215) 514-9597
83 Total Sales
-
Sarah Logiudice

Buyer's Agent in 2019
Sarah Logiudice
Compass RE
(503) 679-4097
82 Total Sales
Map
Source: Bright MLS
MLS Number: PACT476980
APN: 41-005-0211.07L0
- 1430 Grove Ave Unit 1MP
- 1430 Grove Ave Unit 1BP
- 1430 Grove Ave Unit 1RD
- 1430 Grove Ave Unit 1BLP
- 1432 Grove Ave
- 422 Spackman Ln
- 370 W Boot Rd
- 256 Torrey Pine Ct
- 256 Silverbell Ct
- 230 Snowberry Way
- 242 Birchwood Dr
- 239 Corwen Terrace Unit 4
- 206 Snowberry Way
- 13 Four Leaf Dr
- 3 Four Leaf Dr
- 320 Bala Terrace W
- 448 Cardigan Terrace Unit 448
- 372 Wells Terrace
- 375 Wells Terrace Unit E375
- 1415 Aspen Ct






