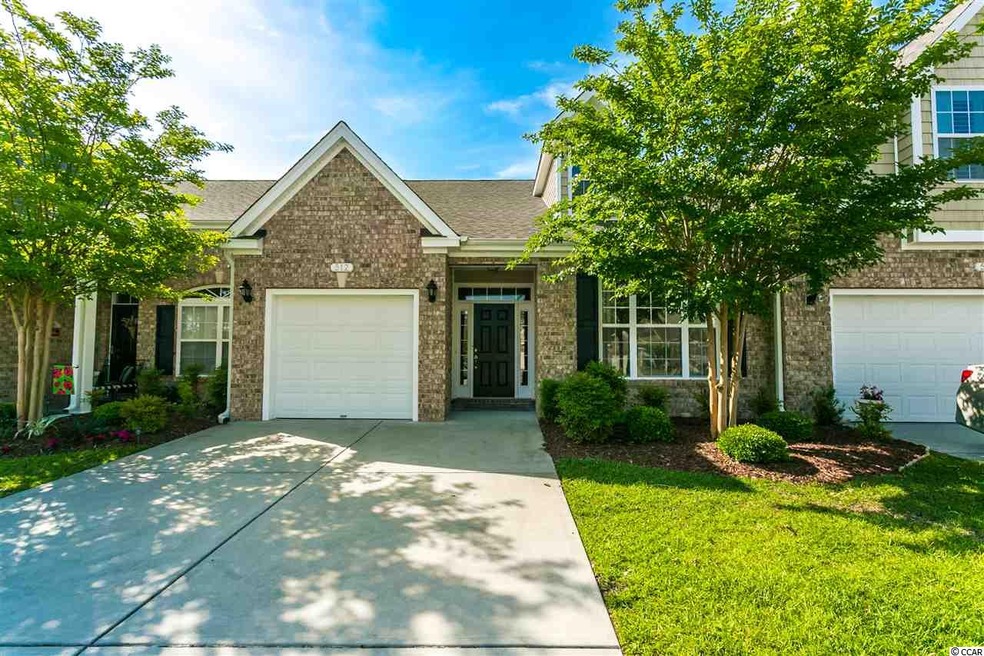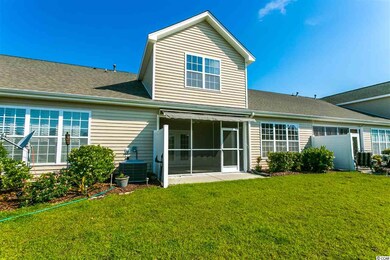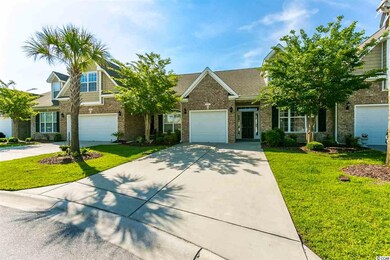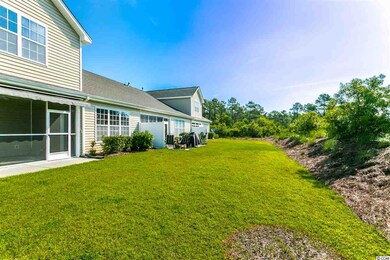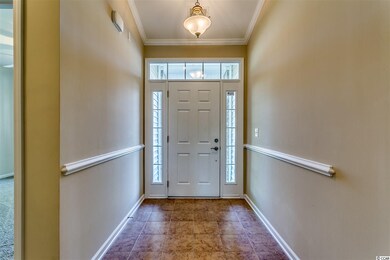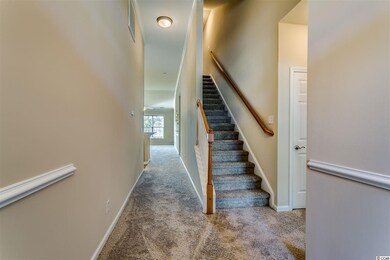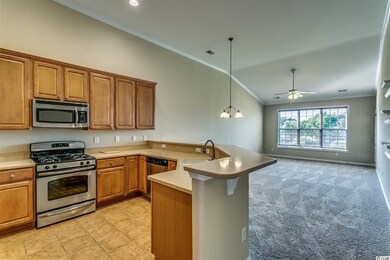
512 Poppi Point Ct Unit Lot 30504 Myrtle Beach, SC 29579
Highlights
- Clubhouse
- Vaulted Ceiling
- Lawn
- River Oaks Elementary School Rated A
- Main Floor Primary Bedroom
- Screened Porch
About This Home
As of June 2021Priced well below new construction in the neighborhood. Spacious designed 4 bedroom 3 bath home with attached garage welcomes you with impressive features and upgrades. Custom features include brand new carpet throughout the home, corian counter-tops, Stainless steel appliances, including natural gas stove and oven, 42" Maple kitchen cabinets with crown molding, recessed overhead lighting, upgraded faucets and cabinet hardware, tile flooring in bathrooms and laundry room. Ready to move in. There will be an Open House on Sunday, January 31st from 1-4pm. Please come to see and enjoy what this home has to offer you!
Last Agent to Sell the Property
Keller Williams Innovate South License #91716 Listed on: 05/21/2015

Townhouse Details
Home Type
- Townhome
Est. Annual Taxes
- $3,912
Year Built
- Built in 2007
HOA Fees
- $190 Monthly HOA Fees
Home Design
- Split Level Home
- Brick Exterior Construction
- Slab Foundation
- Tile
Interior Spaces
- 1,951 Sq Ft Home
- Vaulted Ceiling
- Ceiling Fan
- Screened Porch
- Carpet
- Washer and Dryer Hookup
Kitchen
- Range<<rangeHoodToken>>
- <<microwave>>
- Dishwasher
- Disposal
Bedrooms and Bathrooms
- 4 Bedrooms
- Primary Bedroom on Main
- Walk-In Closet
- Bathroom on Main Level
- 3 Full Bathrooms
- Dual Vanity Sinks in Primary Bathroom
- Shower Only
- Garden Bath
Home Security
Parking
- Garage
- Garage Door Opener
Schools
- River Oaks Elementary School
- Ocean Bay Middle School
- Carolina Forest High School
Utilities
- Central Heating and Cooling System
- Underground Utilities
- Water Heater
- High Speed Internet
- Phone Available
- Cable TV Available
Additional Features
- Patio
- Lawn
Community Details
Overview
- Association fees include electric common, trash pickup, pool service, landscape/lawn, manager, rec. facilities, legal and accounting, common maint/repair
- The community has rules related to allowable golf cart usage in the community
Amenities
- Door to Door Trash Pickup
- Clubhouse
Recreation
- Tennis Courts
- Community Pool
Pet Policy
- Only Owners Allowed Pets
Security
- Fire and Smoke Detector
Ownership History
Purchase Details
Home Financials for this Owner
Home Financials are based on the most recent Mortgage that was taken out on this home.Purchase Details
Home Financials for this Owner
Home Financials are based on the most recent Mortgage that was taken out on this home.Purchase Details
Similar Homes in Myrtle Beach, SC
Home Values in the Area
Average Home Value in this Area
Purchase History
| Date | Type | Sale Price | Title Company |
|---|---|---|---|
| Warranty Deed | $249,000 | -- | |
| Warranty Deed | $164,000 | -- | |
| Deed | $163,710 | -- |
Mortgage History
| Date | Status | Loan Amount | Loan Type |
|---|---|---|---|
| Open | $199,200 | New Conventional | |
| Closed | $199,200 | New Conventional | |
| Previous Owner | $193,270 | VA | |
| Previous Owner | $187,101 | VA |
Property History
| Date | Event | Price | Change | Sq Ft Price |
|---|---|---|---|---|
| 06/02/2021 06/02/21 | Sold | $249,000 | -0.4% | $129 / Sq Ft |
| 04/13/2021 04/13/21 | Price Changed | $249,900 | -4.8% | $129 / Sq Ft |
| 03/22/2021 03/22/21 | For Sale | $262,500 | +60.1% | $136 / Sq Ft |
| 03/31/2016 03/31/16 | Sold | $164,000 | -13.5% | $84 / Sq Ft |
| 02/14/2016 02/14/16 | Pending | -- | -- | -- |
| 05/21/2015 05/21/15 | For Sale | $189,500 | -- | $97 / Sq Ft |
Tax History Compared to Growth
Tax History
| Year | Tax Paid | Tax Assessment Tax Assessment Total Assessment is a certain percentage of the fair market value that is determined by local assessors to be the total taxable value of land and additions on the property. | Land | Improvement |
|---|---|---|---|---|
| 2024 | $3,912 | $7,236 | $1,712 | $5,524 |
| 2023 | $3,912 | $7,236 | $1,712 | $5,524 |
| 2021 | $3,607 | $10,854 | $2,568 | $8,286 |
| 2020 | $674 | $7,236 | $1,712 | $5,524 |
| 2019 | $674 | $7,236 | $1,712 | $5,524 |
| 2018 | $0 | $6,880 | $1,248 | $5,632 |
| 2017 | $2,224 | $6,880 | $1,248 | $5,632 |
| 2016 | $0 | $6,140 | $1,248 | $4,892 |
| 2015 | -- | $6,140 | $1,248 | $4,892 |
| 2014 | $535 | $6,140 | $1,248 | $4,892 |
Agents Affiliated with this Home
-
Brendon Payne Expert Advisors
B
Seller's Agent in 2021
Brendon Payne Expert Advisors
Century 21 The Harrelson Group
(843) 284-3213
29 in this area
646 Total Sales
-
A
Buyer's Agent in 2021
Alissa Lightman
Realty ONE Group Dockside
-
Casey Kurucz

Seller's Agent in 2016
Casey Kurucz
Keller Williams Innovate South
(843) 457-7219
15 in this area
95 Total Sales
Map
Source: Coastal Carolinas Association of REALTORS®
MLS Number: 1510435
APN: 41712030030
- 5230 Piemonte Ln
- 5716 Lombardia Cir
- 5231 Casentino Ct
- 3210 Volterra Way
- 656 Pistoia Ln Unit Bella Unit 304
- 636 Pistoia Ln Unit 636
- 4339 Dew Ct N
- 3916 Quail Cir
- 3909 Mallard Cir
- 3334 Volterra Way Unit 3334
- 308 Firenze Loop
- 351 Firenze Loop
- 834 Arezzo Way Unit 834
- 342 Red Fox Rd
- 372 Firenze Loop Unit CARRARA TUSCANY
- 4070 Halyard Way Unit MB
- 728 Tarpon Ct
- 5475 Elba Way Unit Brookhaven Lot 1601
- 4246 Livorn Loop
- 746 Gumbo Limbo Ln
