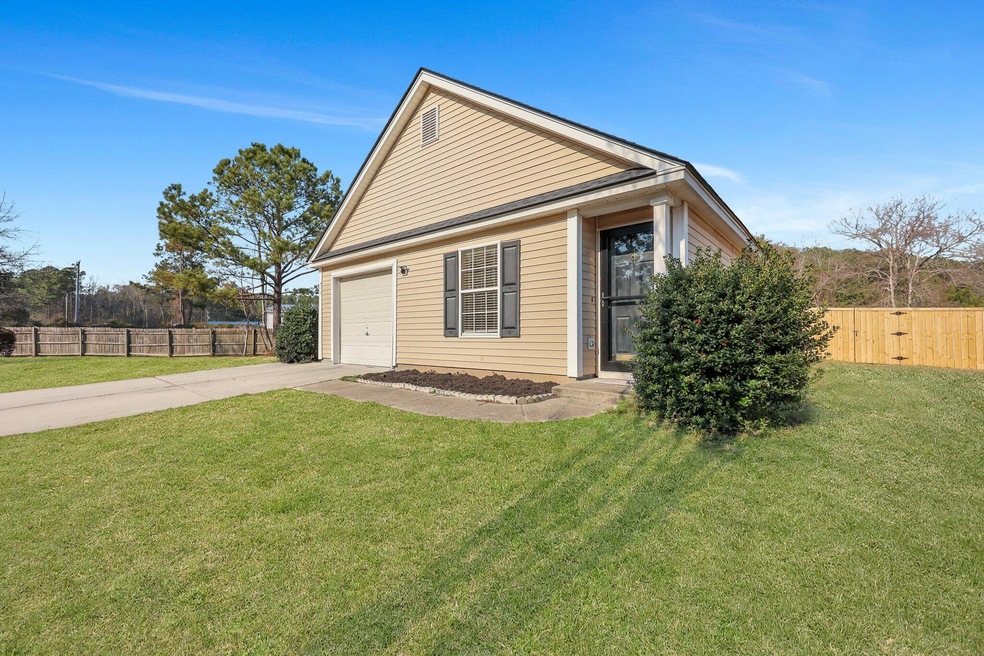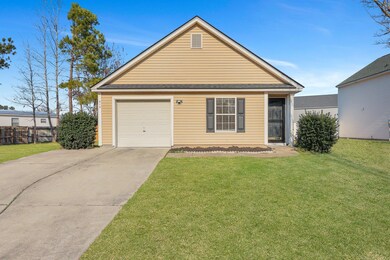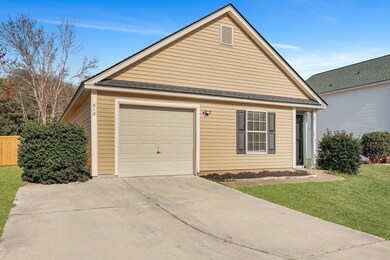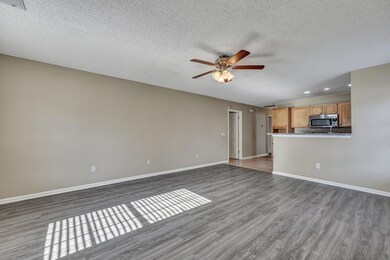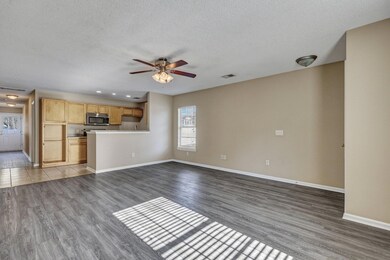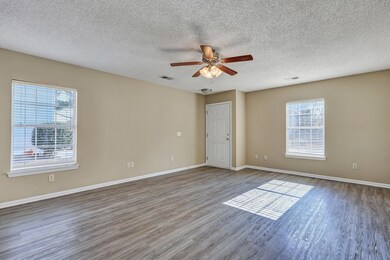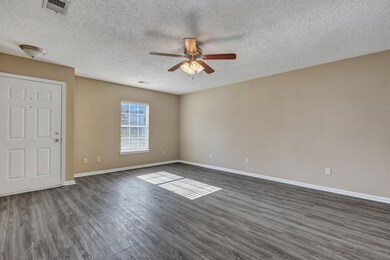
512 Resinwood Rd Moncks Corner, SC 29461
Highlights
- Wooded Lot
- Eat-In Kitchen
- Patio
- High Ceiling
- Walk-In Closet
- Laundry Room
About This Home
As of May 2025This is more than just a house, it's a haven designed for modern living and effortless entertaining. Picture yourself in this beautifully renovated 3-bedroom, 2-bathroom gem, nestled on a desirable lot that offers both privacy and a prime location.Step inside and be greeted by an open and airy living space where the kitchen seamlessly flows into the living area. The heart of this home is the kitchen, prepare gourmet meals with ease while still being part of the conversation, thanks to the open layout that connects the kitchen to the living space.New flooring and fresh paint throughout create a modern and inviting ambiance, making you feel instantly at home. Unwind in the comfortable bedrooms, knowing that this home has been meticulously kept for your enjoymentThis is more than just a house, it's a haven designed for modern living and effortless entertaining. Picture yourself in this beautifully renovated 3-bedroom, 2-bathroom gem, nestled on a desirable lot that offers both privacy and a prime location.Step inside and be greeted by an open and airy living space where the kitchen seamlessly flows into the living area. The heart of this home is the kitchen, prepare gourmet meals with ease while still being part of the conversation, thanks to the open layout that connects the kitchen to the living space.New flooring and fresh paint throughout create a modern and inviting ambiance, making you feel instantly at home. Unwind in the comfortable bedrooms, knowing that this home has been meticulously kept for your enjoyment.Step outside to your own private retreat. The fully fenced backyard is an entertainer's delight, offering plenty of space for outdoor gatherings, children's play, or simply relaxing in the sunshine. Let your imagination run wild - create a garden oasis, set up a cozy fire pit area, or design the ultimate outdoor kitchen.Beyond the beauty of this home, you'll love the convenience of its location. Just minutes from an array of restaurants, shopping centers, and entertainment options, you'll have everything you need right at your fingertips.Don't miss this incredible opportunity to own a move-in ready home that perfectly blends modern comfort, stylish design, and a prime location. Schedule your private tour today and experience the lifestyle you've always dreamed of!
Last Agent to Sell the Property
ChuckTown Homes Powered by Keller Williams License #91147 Listed on: 03/10/2025

Last Buyer's Agent
ChuckTown Homes Powered by Keller Williams License #91147 Listed on: 03/10/2025

Home Details
Home Type
- Single Family
Est. Annual Taxes
- $1,499
Year Built
- Built in 2005
Lot Details
- 9,148 Sq Ft Lot
- Privacy Fence
- Wooded Lot
HOA Fees
- $18 Monthly HOA Fees
Parking
- 1 Car Garage
Home Design
- Slab Foundation
- Asphalt Roof
- Vinyl Siding
Interior Spaces
- 1,144 Sq Ft Home
- 1-Story Property
- Smooth Ceilings
- High Ceiling
- Ceiling Fan
- Combination Dining and Living Room
- Ceramic Tile Flooring
- Laundry Room
Kitchen
- Eat-In Kitchen
- Electric Range
- <<microwave>>
- Dishwasher
- Disposal
Bedrooms and Bathrooms
- 3 Bedrooms
- Walk-In Closet
- 2 Full Bathrooms
Outdoor Features
- Patio
Schools
- Whitesville Elementary School
- Berkeley Middle School
- Berkeley High School
Utilities
- Central Air
- Heating Available
Community Details
- Oak Hill Plantation Subdivision
Ownership History
Purchase Details
Home Financials for this Owner
Home Financials are based on the most recent Mortgage that was taken out on this home.Purchase Details
Home Financials for this Owner
Home Financials are based on the most recent Mortgage that was taken out on this home.Purchase Details
Purchase Details
Home Financials for this Owner
Home Financials are based on the most recent Mortgage that was taken out on this home.Purchase Details
Purchase Details
Home Financials for this Owner
Home Financials are based on the most recent Mortgage that was taken out on this home.Purchase Details
Similar Homes in Moncks Corner, SC
Home Values in the Area
Average Home Value in this Area
Purchase History
| Date | Type | Sale Price | Title Company |
|---|---|---|---|
| Deed | $289,000 | None Listed On Document | |
| Deed | $191,000 | None Available | |
| Deed | $109,900 | -- | |
| Special Warranty Deed | $56,001 | -- | |
| Foreclosure Deed | $500 | -- | |
| Deed | $122,075 | -- | |
| Deed | $196,000 | -- |
Mortgage History
| Date | Status | Loan Amount | Loan Type |
|---|---|---|---|
| Open | $10,115 | New Conventional | |
| Open | $283,029 | New Conventional | |
| Previous Owner | $192,929 | New Conventional | |
| Previous Owner | $90,000 | Future Advance Clause Open End Mortgage | |
| Previous Owner | $4,925 | Unknown | |
| Previous Owner | $6,600 | Stand Alone Second | |
| Previous Owner | $121,096 | FHA |
Property History
| Date | Event | Price | Change | Sq Ft Price |
|---|---|---|---|---|
| 05/06/2025 05/06/25 | Sold | $289,000 | +1.4% | $253 / Sq Ft |
| 03/13/2025 03/13/25 | Price Changed | $284,900 | -4.7% | $249 / Sq Ft |
| 03/10/2025 03/10/25 | For Sale | $299,000 | -- | $261 / Sq Ft |
Tax History Compared to Growth
Tax History
| Year | Tax Paid | Tax Assessment Tax Assessment Total Assessment is a certain percentage of the fair market value that is determined by local assessors to be the total taxable value of land and additions on the property. | Land | Improvement |
|---|---|---|---|---|
| 2024 | $1,499 | $8,768 | $3,000 | $5,768 |
| 2023 | $1,499 | $8,768 | $3,000 | $5,768 |
| 2022 | $1,544 | $8,308 | $2,200 | $6,108 |
| 2021 | $960 | $4,720 | $1,210 | $3,509 |
| 2020 | $998 | $4,719 | $1,210 | $3,509 |
| 2019 | $988 | $4,719 | $1,210 | $3,509 |
| 2018 | $858 | $4,104 | $1,324 | $2,780 |
| 2017 | $860 | $4,104 | $1,324 | $2,780 |
| 2016 | $721 | $4,100 | $1,320 | $2,780 |
| 2015 | $627 | $4,100 | $1,320 | $2,780 |
| 2014 | $618 | $4,100 | $1,320 | $2,780 |
| 2013 | -- | $4,100 | $1,320 | $2,780 |
Agents Affiliated with this Home
-
Luis Bordon

Seller's Agent in 2025
Luis Bordon
ChuckTown Homes Powered by Keller Williams
(843) 801-8746
252 Total Sales
Map
Source: CHS Regional MLS
MLS Number: 25006309
APN: 162-01-03-035
- 607 Mountain Pine Rd
- 307 Wilderland Ct
- 1070 Moss Grove Dr
- 236 Emerald Isle Dr
- 1130 Moss Grove Dr
- 826 S Live Oak Dr
- 0 Sun Valley Ln
- 1146 Moss Grove Dr
- 364 Bradley Bend Dr
- 251 Emerald Isle Dr
- 417 Crystal Oaks Ln
- 334 Cicadas Song Dr
- 162 Wal Flo Ln
- 310 Bluebell Way
- 207 Swamp Creek Ln
- 308 Bluebell Way
- 339 Cicadas Song Dr
- 346 Cicadas Song Dr
- 135 Yarrow Way
- 306 Bluebell Way
