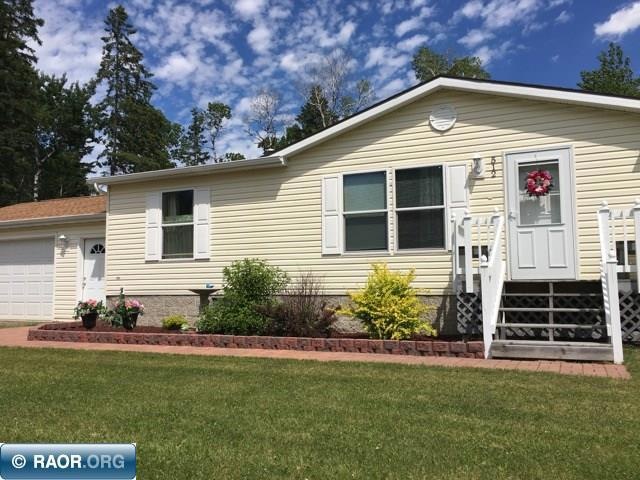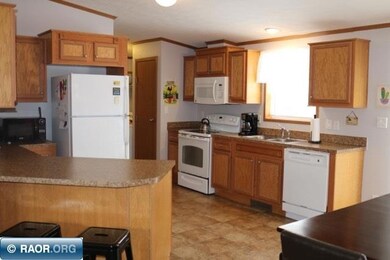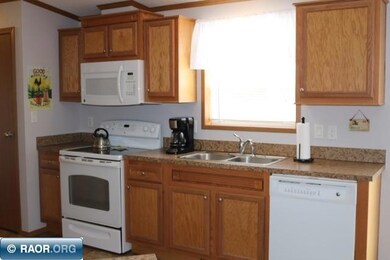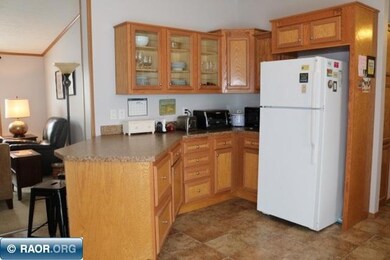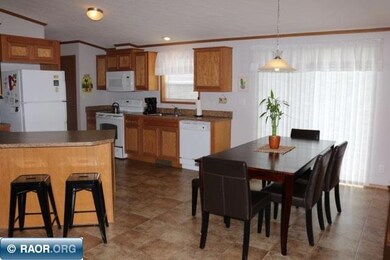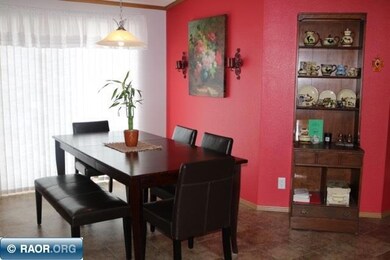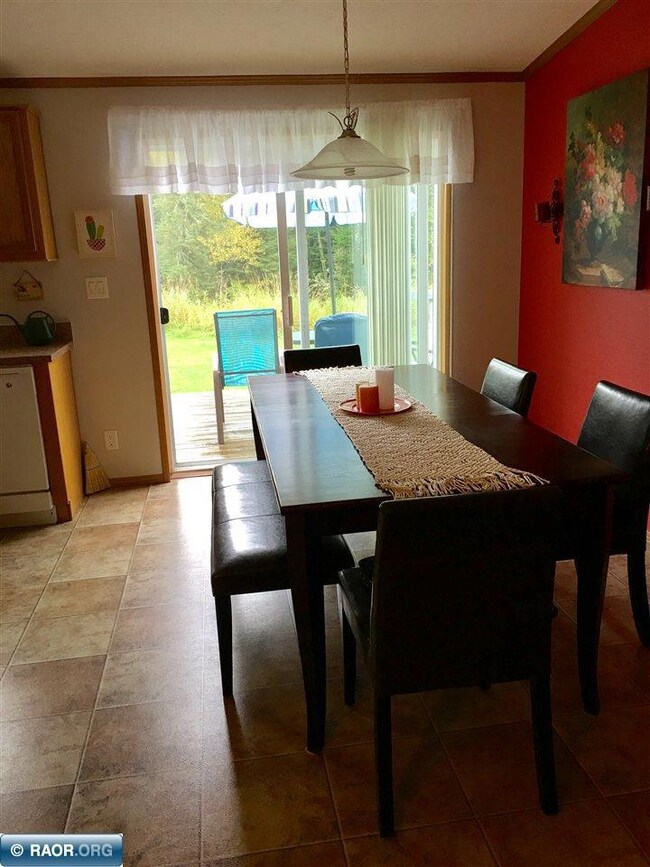
512 S 3rd St W Aurora, MN 55705
Estimated Value: $132,000 - $217,000
About This Home
As of April 2018Enjoy your morning coffee in total privacy, on your back deck, surrounded by pines & birches. This newer built home in 2010 sits on a double lot w/ a 2+ stall attached garage and features an open concept design. The spacious kitchen has oak cabinets, bar seating & open to the dining area w/patio doors to the back deck and the living rm w/a front entry closet. The master bedroom en suite features a walk in shower & walk in closet. Two more bedrooms on the opposite end w/ a separate full bathroom, and one w/ a walk in closet. Main floor laundry area off the kitchen leads to attached, sheeted,double garage w/ built-in shelving & an opener. And lets not forget about the central air. The exterior features a front porch w/seating, a brick walkway, a flower garden & privacy! All of this just 4 miles to Giants Ridge, and minutes to area lakes.
Home Details
Home Type
Single Family
Est. Annual Taxes
$88
Year Built
2010
Lot Details
0
Listing Details
- Class: Residential
- Construction: Manufactured
- Heat: Gas, Forced Air
- Lvt Date: 04/28/2017
- Main Level Bathrooms: 1.7
- Number Of Bedrooms: 3
- Parcel Code Number: 100-0053-00210/00220
- Patioporch: Deck
- Real Estate Tax: $1068.00
- Style: One Story
- Total Above Grade Sq Ft: 1232
- Type: Residential
- Year Built: 2010
- Special Features: None
- Property Sub Type: Detached
Interior Features
- Total Finished Sq Ft: 1232
- Bedroom 1: Size: 9.6x14, On Level: Main
- Total Bathrooms: 2
- Appliances: Dishwasher, Electric Range, Microwave, Refrigerator, Washer, Elec. Dryer
- Basement: Slab
- Bedroom 2: Size: 11.4x14, On Level: Main
- Bedroom 3: Size: 11x14, On Level: Main
- Dining Room: Size: 9x14, On Level: Main
- Kitchen: Size: 12x14, On Level: Main
- Living Room: Size: 16x14, On Level: Main
- Main Level Bedrooms: 3
- Main Level Sq Ft: 1232
- Other Room 2: Laundry, Size: 8x6, On Level: Main
Exterior Features
- Exterior: Vinyl
- Roof: Asphalt, Shingle
Garage/Parking
- Garage: 2 Stalls, Attached
- Garage Capacity: 2
- Garage Size: 26x28
Utilities
- Cooling: Central
- Utilities: City Water, City Sewer
- Water Heater: Electric
Schools
- School District: Ara-Hyt Lk/Bwbk 2711
Lot Info
- Lot Size: Dimensions: 130x178
- Zoning: Res
Ownership History
Purchase Details
Purchase Details
Home Financials for this Owner
Home Financials are based on the most recent Mortgage that was taken out on this home.Purchase Details
Purchase Details
Purchase Details
Similar Homes in Aurora, MN
Home Values in the Area
Average Home Value in this Area
Purchase History
| Date | Buyer | Sale Price | Title Company |
|---|---|---|---|
| Johnson Craig M | -- | None Available | |
| Johnson Judith A | $100,000 | Northeast Title Company | |
| Colvin Susan G | $17,000 | Northeast Title Company | |
| Jasperson Stacey N | -- | None Available | |
| Jasperson Steven C | $22,500 | None Available |
Mortgage History
| Date | Status | Borrower | Loan Amount |
|---|---|---|---|
| Previous Owner | Colvin Susan G | $15,500 |
Property History
| Date | Event | Price | Change | Sq Ft Price |
|---|---|---|---|---|
| 04/04/2018 04/04/18 | Sold | $100,000 | -- | $81 / Sq Ft |
| 02/15/2018 02/15/18 | Pending | -- | -- | -- |
Tax History Compared to Growth
Tax History
| Year | Tax Paid | Tax Assessment Tax Assessment Total Assessment is a certain percentage of the fair market value that is determined by local assessors to be the total taxable value of land and additions on the property. | Land | Improvement |
|---|---|---|---|---|
| 2023 | $88 | $4,400 | $4,400 | $0 |
| 2022 | $870 | $93,300 | $8,300 | $85,000 |
| 2021 | $802 | $72,900 | $7,200 | $65,700 |
| 2020 | $652 | $67,300 | $7,200 | $60,100 |
| 2019 | $558 | $67,300 | $7,200 | $60,100 |
| 2018 | $500 | $63,600 | $6,900 | $56,700 |
| 2017 | $588 | $62,700 | $7,300 | $55,400 |
| 2016 | $548 | $66,600 | $7,300 | $59,300 |
| 2015 | $514 | $66,200 | $6,900 | $59,300 |
| 2014 | $514 | $37,200 | $4,100 | $33,100 |
Agents Affiliated with this Home
-
Brenda Skelton

Seller's Agent in 2018
Brenda Skelton
Ahrens Thompson Realty, Inc
(218) 290-2208
247 Total Sales
-
Norma Jean Jofs

Buyer's Agent in 2018
Norma Jean Jofs
Next Door Realty
(218) 780-2860
402 Total Sales
Map
Source: Range Association of REALTORS®
MLS Number: 131836
APN: 100005300210
- 313 S 2nd St W
- TBD 3rd Ave S
- 120 W 2nd Ave N
- 39 S Erie St
- 707 Arrowhead St
- 211 S 5th St E
- 710 Maple Dr
- 713 Maple Dr
- 27 W 4th Ave N
- 212 E 3rd Ave N
- 5135 Highway 110
- 305 E 4th Ave N
- TBD E 3rd Ave N
- xxx2 Lane 51
- XXX1 Lane 51
- 5037 Riverwood Trail
- XXXXX Road 53
- XXXX Road 53
- 5935 Voyageurs Trail
- 4906 Highway 100
- 512 S 3rd St W
- 407 S 2nd St W
- 405 S 2nd St W
- 409 S 2nd St W
- 509 S 3rd St W
- 517 S 3rd St W
- 517 S 3rd St W
- 517 517 S 3rd-Street-w
- 504 S 3rd St W
- 505 S 3rd St W
- 522 S 3rd St W
- 522 S 3rd St W
- 413 Main St S
- 417 Main St S
- 411 Main St S
- 409 Main St S
- 401 S 2nd St W
- 421 Main St S
- 421 Main St S
- 11 W 4th Ave S
