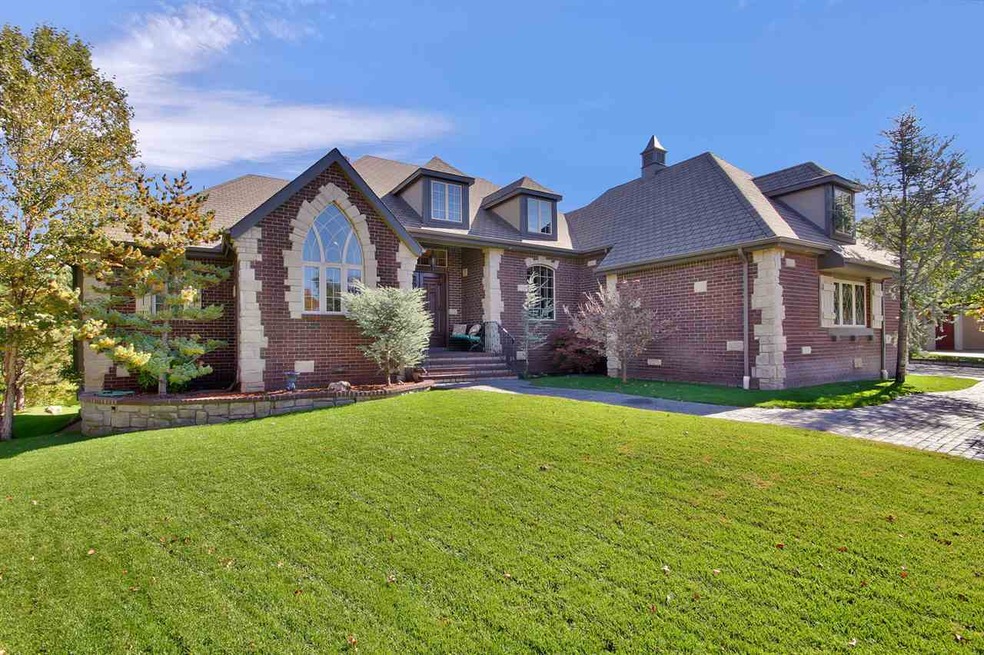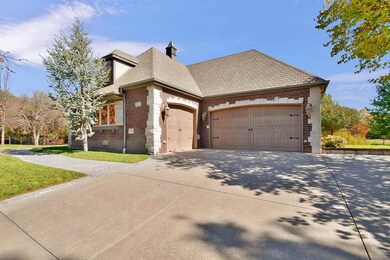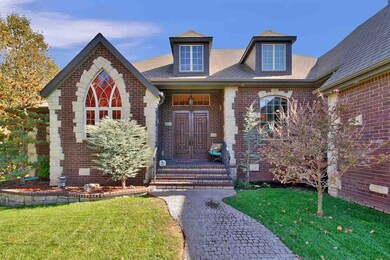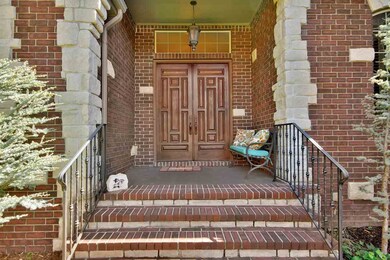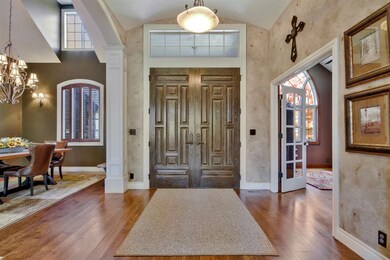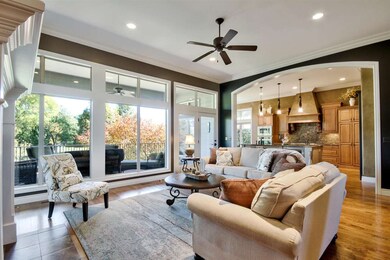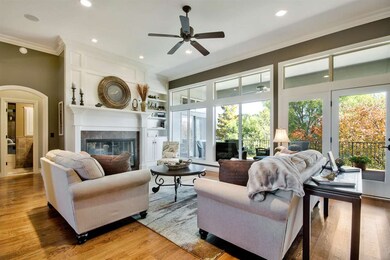
512 S Clear Creek Cir Wichita, KS 67230
Estimated Value: $595,653 - $608,000
Highlights
- Home Theater
- Community Lake
- Pond
- Spa
- Fireplace in Primary Bedroom
- Vaulted Ceiling
About This Home
As of March 2019Exquisite custom-built home that is absolutely gorgeous! This is a dream home! Perfectly located in a private, cul-de-sac setting with tranquil water views, this almost all brick and stone home features a cobblestone walkway with a grand double-door entrance. Upon entering the home, you will immediately notice the open floor plan with an impressive kitchen and open living areas. The main floor includes a spacious living area, kitchen, and two dining areas, quarter sawn hardwood flooring, crown molding throughout, and main floor ceiling heights ranging from 10 ft. up to 17 ft.! The gourmet kitchen is spectacular! Some kitchen features include high end granite counter tops and tile backsplash accents, commercial grade dual ovens, a stove ventilation system, an over-sized island with copper prep sink and built-in beverage cooler, a copper pot-filler, custom cabinetry, a Sub-Zero refrigerator with matching cabinetry entry to large walk-in pantry. The master suite is a private retreat with lake views to be enjoyed from the bedroom with fireplace, or step outside and enjoy the view from the composite deck. The master bedroom also includes 8" crown molding and 5" base board moldings with French doors leading to the master bathroom with tile flooring, a whirlpool tub, an oversized tile and glass shower, and dual walk-in closets with custom built-ins. The second main floor bedroom is currently an office with a vaulted ceiling, stunning custom cherrywood built-in's, and this room has an adjacent bathroom (currently there is no closet, but a new homeowner could easily add one). The mud room and laundry area is a dream - this area includes an entry bench with hooks and cubbies, lots of cabinet and counter space, a sink area, an additional pantry, and a desk area. The staircase to the lower level is the same gorgeous quarter sawn wood with iron balusters and sharp moldings. The walkout basement features approximately 10' ceilings with luxury flooring throughout the spacious family and game areas, and lot of windows overlooking the beautiful views. And for perfect movie nights, enjoy the stylish theatre, with all media equipment included in the sale of the home. The basement also includes two additional bedrooms and an additional bathroom with custom tile and granite. Sit back and relax out on the spacious covered deck with ceiling fan and built-in speakers, patio, lush landscaping, and fabulous water views. Other upgrades include sealed garage floors, Low E window glass, dual furnaces, dual 16 seer AC, new hot water heaters, and whole house built-in speakers for a sound system. This home is absolutely amazing! If you are looking for a home with a WOW factor – this is it! You will love all the extras and the picturesque views. Must see to believe!
Last Agent to Sell the Property
Berkshire Hathaway PenFed Realty License #SP00048233 Listed on: 10/23/2018
Home Details
Home Type
- Single Family
Est. Annual Taxes
- $5,084
Year Built
- Built in 2005
Lot Details
- 0.38 Acre Lot
- Cul-De-Sac
- Sprinkler System
Home Design
- Ranch Style House
- Brick or Stone Mason
- Composition Roof
- Masonry
Interior Spaces
- Wired For Sound
- Vaulted Ceiling
- Ceiling Fan
- Multiple Fireplaces
- Gas Fireplace
- Family Room
- Living Room with Fireplace
- Formal Dining Room
- Home Theater
- Game Room
- Wood Flooring
Kitchen
- Breakfast Bar
- Oven or Range
- Plumbed For Gas In Kitchen
- Range Hood
- Microwave
- Dishwasher
- Kitchen Island
- Disposal
Bedrooms and Bathrooms
- 4 Bedrooms
- Fireplace in Primary Bedroom
- En-Suite Primary Bedroom
- Walk-In Closet
- Dual Vanity Sinks in Primary Bathroom
- Whirlpool Bathtub
- Shower Only
Laundry
- Laundry Room
- Laundry on main level
Finished Basement
- Walk-Out Basement
- Basement Fills Entire Space Under The House
- Bedroom in Basement
- Finished Basement Bathroom
- Basement Storage
Home Security
- Home Security System
- Storm Windows
Parking
- 3 Car Attached Garage
- Side Facing Garage
- Garage Door Opener
Outdoor Features
- Spa
- Pond
- Covered Deck
- Covered patio or porch
- Rain Gutters
Schools
- Christa Mcauliffe Elementary School
- Christa Mcauliffe Academy K-8 Middle School
- Southeast High School
Utilities
- Electric Air Filter
- Humidifier
- Forced Air Zoned Heating and Cooling System
- Heating System Uses Gas
Community Details
- Springdale Lakes Subdivision
- Community Lake
Listing and Financial Details
- Assessor Parcel Number 20173-117-26-0-12-01-010.00
Ownership History
Purchase Details
Home Financials for this Owner
Home Financials are based on the most recent Mortgage that was taken out on this home.Purchase Details
Home Financials for this Owner
Home Financials are based on the most recent Mortgage that was taken out on this home.Purchase Details
Similar Homes in Wichita, KS
Home Values in the Area
Average Home Value in this Area
Purchase History
| Date | Buyer | Sale Price | Title Company |
|---|---|---|---|
| Provencio Chris D | -- | Security 1St Title | |
| Dietz Craig W | -- | Security 1St Title | |
| Greene Joy A | -- | Kansas Secureo Title |
Mortgage History
| Date | Status | Borrower | Loan Amount |
|---|---|---|---|
| Open | Provencio Chris D | $376,000 | |
| Previous Owner | Dietz Craig W | $369,600 | |
| Previous Owner | Greene Roger L | $518,550 | |
| Previous Owner | Green Joy A | $153,000 | |
| Previous Owner | Greene Roger L | $97,943 |
Property History
| Date | Event | Price | Change | Sq Ft Price |
|---|---|---|---|---|
| 03/07/2019 03/07/19 | Sold | -- | -- | -- |
| 02/03/2019 02/03/19 | Pending | -- | -- | -- |
| 10/23/2018 10/23/18 | For Sale | $494,900 | +6.4% | $126 / Sq Ft |
| 12/20/2017 12/20/17 | Sold | -- | -- | -- |
| 11/14/2017 11/14/17 | Pending | -- | -- | -- |
| 09/11/2017 09/11/17 | For Sale | $465,000 | -- | $118 / Sq Ft |
Tax History Compared to Growth
Tax History
| Year | Tax Paid | Tax Assessment Tax Assessment Total Assessment is a certain percentage of the fair market value that is determined by local assessors to be the total taxable value of land and additions on the property. | Land | Improvement |
|---|---|---|---|---|
| 2023 | $7,033 | $54,812 | $6,509 | $48,303 |
| 2022 | $6,226 | $54,812 | $6,141 | $48,671 |
| 2021 | $6,136 | $52,843 | $4,301 | $48,542 |
| 2020 | $6,072 | $52,406 | $4,301 | $48,105 |
| 2019 | $5,223 | $45,046 | $4,301 | $40,745 |
| 2018 | $5,086 | $43,735 | $4,301 | $39,434 |
| 2017 | $5,090 | $0 | $0 | $0 |
| 2016 | $6,042 | $0 | $0 | $0 |
| 2015 | -- | $0 | $0 | $0 |
| 2014 | -- | $0 | $0 | $0 |
Agents Affiliated with this Home
-
Phyllis Zimmerman

Seller's Agent in 2019
Phyllis Zimmerman
Berkshire Hathaway PenFed Realty
(316) 734-7411
169 Total Sales
-
Carla Bingenheimer

Seller Co-Listing Agent in 2019
Carla Bingenheimer
Berkshire Hathaway PenFed Realty
(316) 734-7494
106 Total Sales
-
Samar Edenfield

Buyer's Agent in 2019
Samar Edenfield
Real Broker, LLC
(316) 617-5901
265 Total Sales
-
Shay Rhodes

Seller's Agent in 2017
Shay Rhodes
Heritage 1st Realty
(316) 616-7000
92 Total Sales
Map
Source: South Central Kansas MLS
MLS Number: 558675
APN: 117-26-0-12-01-010.00
- 13930 E Lakeview Dr
- 2704 S Clear Creek St
- 2640 S Clear Creek St
- 2621 S Clear Creek St
- 13413 E Gilbert St
- 13409 E Gilbert St
- 832 S Glen Wood Ct
- 14011 E Watson St
- 13809 E Morris St
- 14329 E Spring Creek Dr
- 13920 E Bayley Cir
- 14303 E Laguna Ct
- 00000 E Spring Valley St
- 13207 E Spring Valley St
- 13110 E Spring Valley St
- 13109 E Spring Valley St
- 13106 E Spring Valley St
- 13102 E Spring Valley St
- 13101 E Spring Valley St
- 13324 E Bellechase St
- 512 S Clear Creek Cir
- 812 S Clear Creek Cir
- 801 S Clear Creek Cir
- 517 S Clear Creek Cir
- 517 S Clear Creek Cir Unit L6,B1 SPRINGDALE LAK
- 814 S Clear Creek Cir
- 811 S Spring Hollow Dr
- 801 S Spring Hollow Dr
- 821 S Spring Hollow Dr
- 818 S Clear Creek Cir
- 13710 E Gilbert St
- 831 S Spring Hollow Dr
- 13920 E Lakeview Dr
- 13706 E Gilbert St
- 822 S Clear Creek Cir
- 13900 E Gilbert St
- 817 S Clear Creek Cir
- 13931 E Lakeview Dr
- 13831 E Gilbert St
- 13910 E Gilbert St
