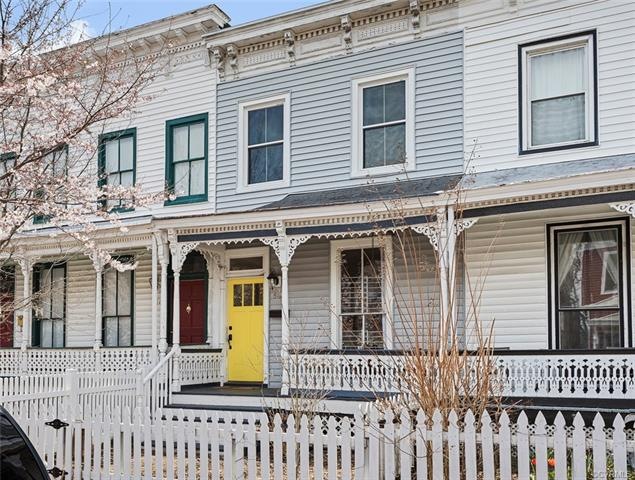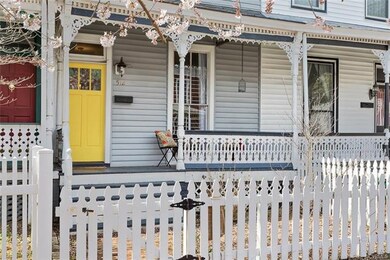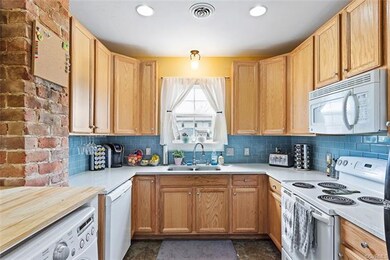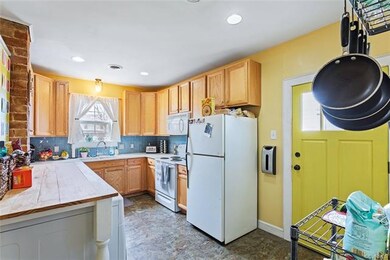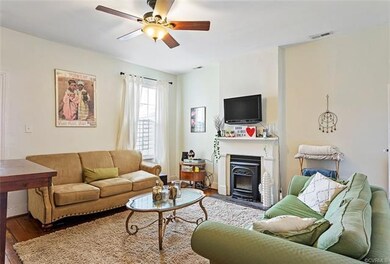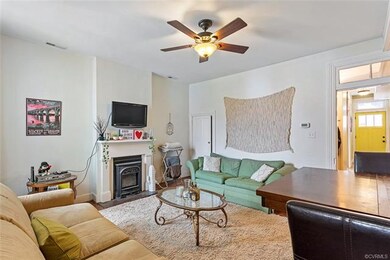
512 S Laurel St Richmond, VA 23220
Oregon Hill NeighborhoodHighlights
- Rowhouse Architecture
- Wood Flooring
- High Ceiling
- Open High School Rated A+
- Main Floor Bedroom
- 3-minute walk to Pleasants Park
About This Home
As of July 2025Great Oregon Hill rowhouse just a few blocks to VCU. This gem would be a wonderful investment property or family home! Meticulously renovated in 2009, this home has all NEW Electrical, Plumbing, and Windows. The renovated kitchen has exposed brick, quartz countertops, and a glass tile backsplash. Recessed lighting and beautiful light wood cabinets set the kitchen off. Door off the kitchen leads to the massive backyard with OFF-STREET PARKING. Bathrooms and Kitchen were updated in 2015! The large living room right off the kitchen provides excellent flow for easy living. Tall ceilings and loads of windows throughout. Featuring 3 large Bedrooms, with one on the first floor. You're going to love the renovated upstairs bath with updated glass tile, tile floor, and glass enclosed shower. The house has a 2-zone heat pump and central air system (2009), newer washer/dryer and electric tankless hot water heater (2015). On Street & Off Street Parking. Walking Distance to James River, VCU, Museums, Brown's Island, Local Shops, Restaurants, Farmers' Market & More!
Last Agent to Sell the Property
Estate Realty Group License #0225079819 Listed on: 04/02/2018
Home Details
Home Type
- Single Family
Est. Annual Taxes
- $1,680
Year Built
- Built in 1912
Lot Details
- 2,239 Sq Ft Lot
- Property is Fully Fenced
- Privacy Fence
- Zoning described as R-7
Parking
- Off-Street Parking
Home Design
- Rowhouse Architecture
- Flat Roof Shape
- Frame Construction
- Wood Siding
- Vinyl Siding
- Plaster
Interior Spaces
- 1,336 Sq Ft Home
- 2-Story Property
- High Ceiling
- Self Contained Fireplace Unit Or Insert
- Gas Fireplace
- Wood Flooring
Kitchen
- Stove
- Microwave
- Dishwasher
- Solid Surface Countertops
Bedrooms and Bathrooms
- 3 Bedrooms
- Main Floor Bedroom
Laundry
- Dryer
- Washer
Outdoor Features
- Shed
- Front Porch
Schools
- Lois-Harrison Jones Elementary School
- Dogwood Middle School
- Thomas Jefferson High School
Utilities
- Zoned Heating and Cooling
- Tankless Water Heater
Listing and Financial Details
- Assessor Parcel Number W000-0166-017
Ownership History
Purchase Details
Home Financials for this Owner
Home Financials are based on the most recent Mortgage that was taken out on this home.Purchase Details
Home Financials for this Owner
Home Financials are based on the most recent Mortgage that was taken out on this home.Purchase Details
Home Financials for this Owner
Home Financials are based on the most recent Mortgage that was taken out on this home.Purchase Details
Home Financials for this Owner
Home Financials are based on the most recent Mortgage that was taken out on this home.Purchase Details
Purchase Details
Similar Homes in Richmond, VA
Home Values in the Area
Average Home Value in this Area
Purchase History
| Date | Type | Sale Price | Title Company |
|---|---|---|---|
| Bargain Sale Deed | $410,000 | First American Title Insurance | |
| Bargain Sale Deed | $295,000 | Fidelity National Title | |
| Bargain Sale Deed | $295,000 | Fidelity National Title | |
| Warranty Deed | $260,000 | Attorney | |
| Warranty Deed | $250,099 | Attorney | |
| Warranty Deed | $250,099 | None Available | |
| Warranty Deed | $247,500 | Attorney | |
| Warranty Deed | $130,000 | -- |
Mortgage History
| Date | Status | Loan Amount | Loan Type |
|---|---|---|---|
| Open | $348,500 | VA | |
| Previous Owner | $286,150 | New Conventional | |
| Previous Owner | $221,000 | New Conventional |
Property History
| Date | Event | Price | Change | Sq Ft Price |
|---|---|---|---|---|
| 07/07/2025 07/07/25 | Sold | $410,000 | +2.8% | $305 / Sq Ft |
| 05/12/2025 05/12/25 | Pending | -- | -- | -- |
| 05/06/2025 05/06/25 | For Sale | $399,000 | 0.0% | $297 / Sq Ft |
| 04/04/2023 04/04/23 | Rented | $2,500 | 0.0% | -- |
| 03/17/2023 03/17/23 | Price Changed | $2,500 | -3.8% | $2 / Sq Ft |
| 03/09/2023 03/09/23 | Price Changed | $2,600 | -3.7% | $2 / Sq Ft |
| 02/02/2023 02/02/23 | For Rent | $2,700 | 0.0% | -- |
| 12/21/2020 12/21/20 | Sold | $295,000 | +5.4% | $221 / Sq Ft |
| 11/13/2020 11/13/20 | Pending | -- | -- | -- |
| 11/05/2020 11/05/20 | For Sale | $280,000 | +7.7% | $210 / Sq Ft |
| 06/12/2018 06/12/18 | Sold | $260,000 | -3.7% | $195 / Sq Ft |
| 04/22/2018 04/22/18 | Pending | -- | -- | -- |
| 04/20/2018 04/20/18 | Price Changed | $269,900 | -3.6% | $202 / Sq Ft |
| 04/02/2018 04/02/18 | For Sale | $279,900 | +13.1% | $210 / Sq Ft |
| 03/10/2017 03/10/17 | Sold | $247,500 | +3.3% | $185 / Sq Ft |
| 02/12/2017 02/12/17 | Pending | -- | -- | -- |
| 02/09/2017 02/09/17 | For Sale | $239,500 | -- | $179 / Sq Ft |
Tax History Compared to Growth
Tax History
| Year | Tax Paid | Tax Assessment Tax Assessment Total Assessment is a certain percentage of the fair market value that is determined by local assessors to be the total taxable value of land and additions on the property. | Land | Improvement |
|---|---|---|---|---|
| 2025 | $3,960 | $330,000 | $145,000 | $185,000 |
| 2024 | $3,672 | $306,000 | $125,000 | $181,000 |
| 2023 | $3,672 | $306,000 | $120,000 | $186,000 |
| 2022 | $3,336 | $278,000 | $100,000 | $178,000 |
| 2021 | $2,988 | $268,000 | $100,000 | $168,000 |
| 2020 | $2,988 | $249,000 | $70,000 | $179,000 |
| 2019 | $2,748 | $229,000 | $70,000 | $159,000 |
| 2018 | $2,688 | $224,000 | $50,000 | $174,000 |
| 2017 | $1,680 | $140,000 | $50,000 | $90,000 |
| 2016 | $1,632 | $136,000 | $50,000 | $86,000 |
| 2015 | $1,524 | $136,000 | $50,000 | $86,000 |
| 2014 | $1,524 | $127,000 | $35,000 | $92,000 |
Agents Affiliated with this Home
-
A
Seller's Agent in 2025
Ann Scott Kelly
Shaheen Ruth Martin & Fonville
-
J
Buyer's Agent in 2025
Jessica Deleo
Nest Realty Group
-
S
Seller's Agent in 2023
Susan Blackwell
Charles A Rose Co, Inc
-
S
Seller's Agent in 2020
Shane Lott
Rashkind Saunders & Co.
-
N
Seller's Agent in 2018
Nicole Taylor
Estate Realty Group
-
P
Buyer's Agent in 2018
Prudence Justis
Open Gate Realty Group
Map
Source: Central Virginia Regional MLS
MLS Number: 1811125
APN: W000-0166-017
- 503 S Cherry St
- 430 S Pine St
- 407 S Cherry St Unit 101
- 612 Albemarle St
- 610 Albemarle St
- 816 Riverside Park
- 612 Idlewood Ave
- 1106 Wallace St
- 1248 Parkwood Ave
- 1 E Main St
- 11 E Main St
- 11 E Main St
- 1302 W Cary St
- 20 N Harrison St
- 212 W Franklin St Unit 102
- 1320 W Main St
- 1114 Meade St
- 1613 Kemper St
- 6 N 6th St Unit U3C
- 6 N 6th St Unit U2B
