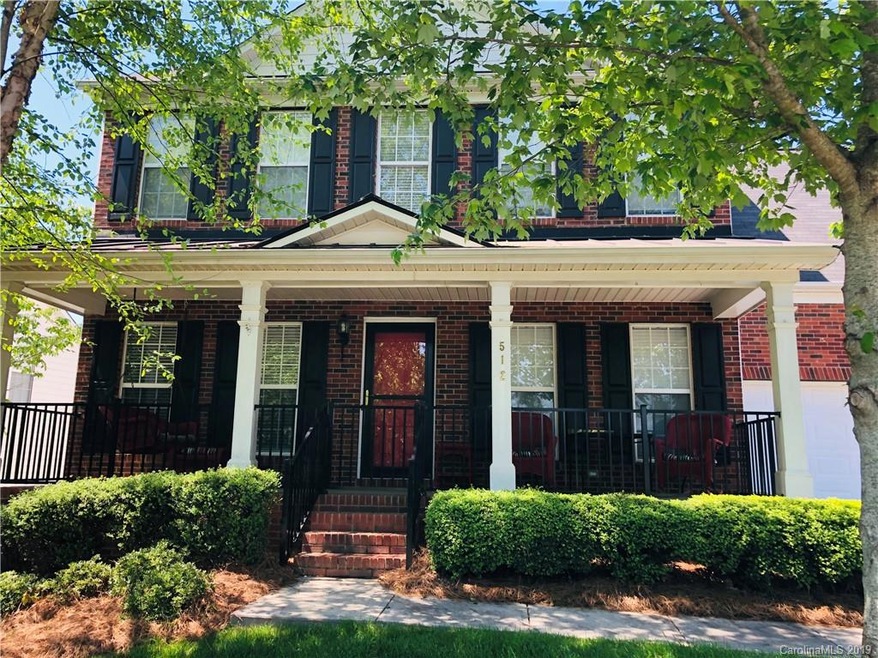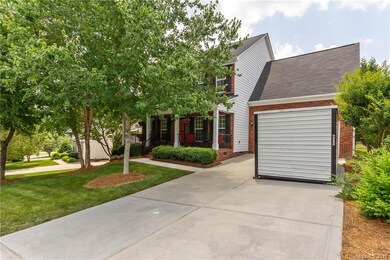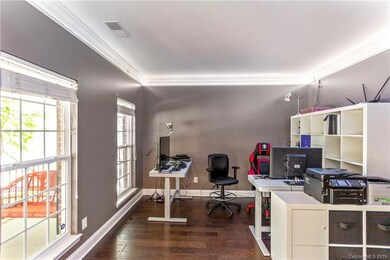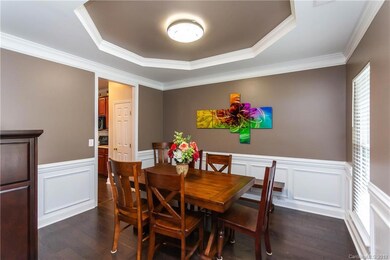
512 Saint George Rd Fort Mill, SC 29708
Gold Hill NeighborhoodHighlights
- Open Floorplan
- Clubhouse
- Private Lot
- Pleasant Knoll Elementary School Rated A+
- Deck
- Wooded Lot
About This Home
As of November 2023**ACCEPTING BACK UP OFFERS - BUYER'S SALES CONTINGENCY ON CURRENT OFFER** Open floor plan w/wide plank distressed woods on main, stairs & landing (2016). Separate casual dining & living room areas (living rm could easily be office). Dreamy eat-in kitchen w/endless granite c-tops (2016), backsplash (2016) & beautiful 42" cabs w/molding. Open family room that can handle any furniture arrangement, breathtaking morning room w/vaulted ceiling offering wonderful natural sunlight & tile in laundry & bathroom on main (2016). Master bedroom has trey ceiling & walk-in closet. Master bath has dual vanities, separate shower & garden tub. Secondary bedrooms are spacious & have roomy closets. 4th bed/bonus room is huge and could make for a movie/fitness/play room. Tons of storage in this room (walk-in closet + smurf doors)! * ROCKING CHAIR FRONT PORCH * TREX DECK w/PERGOLA * FENCED YARD W/3 GATES (2018) * WATER HEATER (2017) * BOTH A/C UNITS REPLACED (2015) * ROOF (2011) * FRENCH DRAIN (2017) *
Last Agent to Sell the Property
Quinn Real Estate Group Brokerage Email: john@jquinnrealestate.com License #259059 Listed on: 06/05/2019

Home Details
Home Type
- Single Family
Est. Annual Taxes
- $3,733
Year Built
- Built in 2005
Lot Details
- 6,969 Sq Ft Lot
- Front Green Space
- Fenced
- Private Lot
- Wooded Lot
- Property is zoned PD
HOA Fees
- $39 Monthly HOA Fees
Parking
- 2 Car Attached Garage
- Garage Door Opener
- Driveway
Home Design
- Traditional Architecture
- Brick Exterior Construction
- Composition Roof
- Vinyl Siding
Interior Spaces
- 2-Story Property
- Open Floorplan
- Ceiling Fan
- Insulated Windows
- Window Treatments
- Family Room with Fireplace
- Crawl Space
- Home Security System
- Laundry Room
Kitchen
- Electric Oven
- Self-Cleaning Oven
- Electric Cooktop
- Microwave
- Plumbed For Ice Maker
- Dishwasher
- Disposal
Flooring
- Wood
- Tile
Bedrooms and Bathrooms
- 4 Bedrooms
- Walk-In Closet
- Garden Bath
Outdoor Features
- Deck
- Front Porch
Schools
- Pleasant Knoll Elementary And Middle School
- Nations Ford High School
Utilities
- Forced Air Zoned Heating and Cooling System
- Heating System Uses Natural Gas
- Gas Water Heater
- Cable TV Available
Listing and Financial Details
- Assessor Parcel Number 649-08-01-101
Community Details
Overview
- Kuester Association, Phone Number (704) 973-9019
- Knightsbridge Subdivision
- Mandatory home owners association
Recreation
- Tennis Courts
- Recreation Facilities
- Community Playground
- Community Pool
Additional Features
- Clubhouse
- Card or Code Access
Ownership History
Purchase Details
Home Financials for this Owner
Home Financials are based on the most recent Mortgage that was taken out on this home.Purchase Details
Home Financials for this Owner
Home Financials are based on the most recent Mortgage that was taken out on this home.Purchase Details
Home Financials for this Owner
Home Financials are based on the most recent Mortgage that was taken out on this home.Purchase Details
Home Financials for this Owner
Home Financials are based on the most recent Mortgage that was taken out on this home.Purchase Details
Similar Homes in Fort Mill, SC
Home Values in the Area
Average Home Value in this Area
Purchase History
| Date | Type | Sale Price | Title Company |
|---|---|---|---|
| Warranty Deed | $550,000 | None Listed On Document | |
| Deed | $345,000 | None Available | |
| Deed | $255,000 | -- | |
| Deed | $237,190 | -- | |
| Deed | $31,700 | -- |
Mortgage History
| Date | Status | Loan Amount | Loan Type |
|---|---|---|---|
| Open | $522,500 | New Conventional | |
| Previous Owner | $233,800 | New Conventional | |
| Previous Owner | $245,000 | New Conventional | |
| Previous Owner | $208,000 | New Conventional | |
| Previous Owner | $204,000 | New Conventional | |
| Previous Owner | $35,578 | Credit Line Revolving | |
| Previous Owner | $189,752 | New Conventional |
Property History
| Date | Event | Price | Change | Sq Ft Price |
|---|---|---|---|---|
| 11/29/2023 11/29/23 | Sold | $550,000 | 0.0% | $196 / Sq Ft |
| 10/06/2023 10/06/23 | For Sale | $550,000 | +59.4% | $196 / Sq Ft |
| 07/22/2019 07/22/19 | Sold | $345,000 | -2.8% | $123 / Sq Ft |
| 06/11/2019 06/11/19 | Pending | -- | -- | -- |
| 06/05/2019 06/05/19 | For Sale | $354,990 | -- | $127 / Sq Ft |
Tax History Compared to Growth
Tax History
| Year | Tax Paid | Tax Assessment Tax Assessment Total Assessment is a certain percentage of the fair market value that is determined by local assessors to be the total taxable value of land and additions on the property. | Land | Improvement |
|---|---|---|---|---|
| 2024 | $3,733 | $21,148 | $3,000 | $18,148 |
| 2023 | $2,372 | $13,866 | $3,000 | $10,866 |
| 2022 | $2,352 | $13,866 | $3,000 | $10,866 |
| 2021 | -- | $13,866 | $3,000 | $10,866 |
| 2020 | $2,525 | $13,866 | $0 | $0 |
| 2019 | $2,175 | $13,600 | $0 | $0 |
| 2018 | $2,296 | $10,400 | $0 | $0 |
| 2017 | $2,167 | $10,400 | $0 | $0 |
| 2016 | $2,139 | $10,400 | $0 | $0 |
| 2014 | $1,503 | $10,400 | $2,000 | $8,400 |
| 2013 | $1,503 | $10,540 | $2,000 | $8,540 |
Agents Affiliated with this Home
-
Keri Millo

Seller's Agent in 2023
Keri Millo
Keller Williams Connected
(803) 792-2933
4 in this area
86 Total Sales
-
Bruce Hartman

Buyer's Agent in 2023
Bruce Hartman
Better Homes and Gardens Real Estate Paracle
(980) 221-5955
3 in this area
142 Total Sales
-
John Quinn

Seller's Agent in 2019
John Quinn
Quinn Real Estate Group
(704) 231-6732
4 in this area
78 Total Sales
-
Lyn Palmer

Buyer's Agent in 2019
Lyn Palmer
Terra Vista Realty
(704) 898-3016
2 in this area
171 Total Sales
Map
Source: Canopy MLS (Canopy Realtor® Association)
MLS Number: 3513218
APN: 6490801101
- 488 Saint George Rd
- 508 Whitehead Ct Unit 328
- 121 Canterbury Crossing
- 903 Furman Ct
- 1407 Calum Way
- 1126 Roderick Dr
- 809 Ayrshire Ave
- 1114 Roderick Dr
- 4 Lurecliff Place
- 1019 Archibald Ave
- 01 Lurecliff Place
- 1030 Archibald Ave
- 324 Windell Dr
- 646 Quicksilver Trail
- 1678 Onyx Ridge
- 539 Turquoise Way
- 3229 Sapphire Ln
- 1211 Gold Rush Ct
- 422 Garnet Ct
- 406 Garnet Ct






