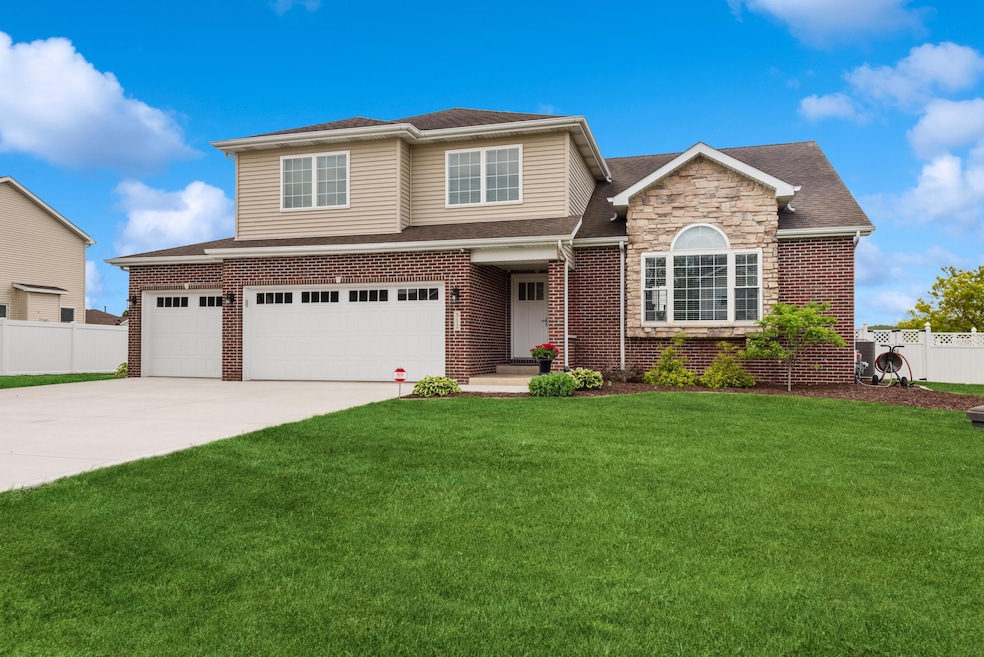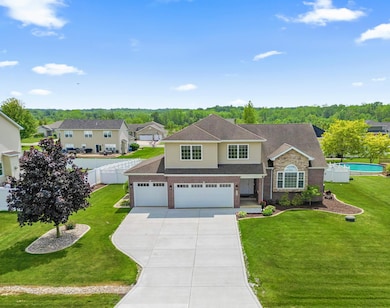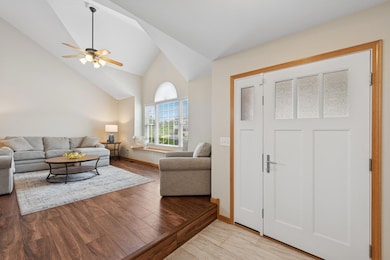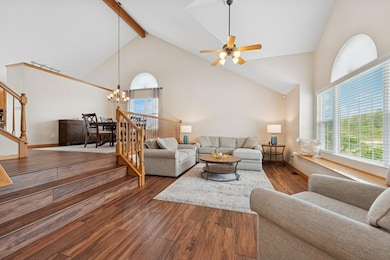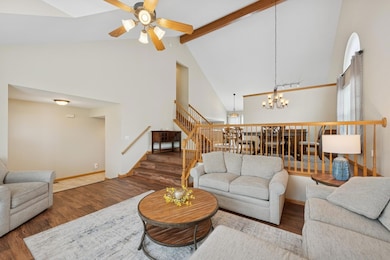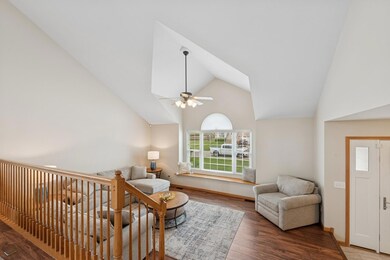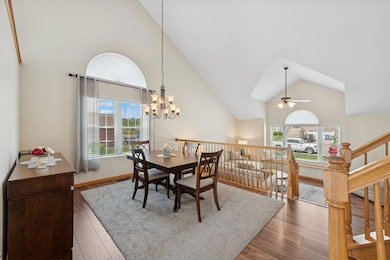
512 Scenic View Ave Valparaiso, IN 46385
Porter County NeighborhoodEstimated payment $2,736/month
About This Home
Upon entering this home, you will be struck by the impressive cathedral ceilings and the well planned layout that seamlessly blends living spaces with private quarters. The open concept design allows for easy flow between all the living spaces - perfect for entertaining or just enjoying day-to-day life. The kitchen is equipped with newer appliances, ample storage and newer granite countertops. Both the living room and lower level family room are perfect places for unwinding or hosting get-togethers with friends. Upstairs you will find four spacious bedrooms each offering plenty of natural light and closet space. The main bedroom has its own private bath complete with double sinks, jacuzzi tub and separate shower. The basement level provides an enormous amount of storage and extra space for crafts or hobbies. Outside you will find a spacious deck leading to the backyard with a dedicated play area and large shed all surrounded by a maintenance free fence. Additional updates include a new concrete driveway, new carpet upstairs, freshly painted main level, newer well pump and garage doors.There's nothing to do but move in!
Map
Home Details
Home Type
Single Family
Est. Annual Taxes
$2,892
Year Built
2006
Lot Details
0
HOA Fees
$40 per month
Parking
3
Listing Details
- Property Type: Residential
- Year Built: 2006
- Co List Office Mls Id: NRA1103
- Subdivision Name: Prairie Landings
- Above Grade Finished Sq Ft: 1790
- Garage Yn: Yes
- Unit Levels: Quad-Level
- New Construction: No
- Property Attached Yn: No
- Special Features: VirtualTour
- Property Sub Type: Detached
Interior Features
- Appliances: Dishwasher, Water Softener Owned, Washer, Refrigerator, Microwave, Dryer
- Interior Amenities: Cathedral Ceiling(s), Walk-In Closet(s), Pantry, Granite Counters, Entrance Foyer, Eat-in Kitchen, Double Vanity, Ceiling Fan(s)
- Basement: Unfinished
- Flooring: Carpet, Vinyl
- Spa Features: Bath
- Basement YN: Yes
- Full Bathrooms: 2
- Half Bathrooms: 1
- Total Bedrooms: 4
- Below Grade Sq Ft: 558
- Fireplace Features: Family Room, Gas
- Fireplaces: 1
Exterior Features
- Exterior Features: Storage
- Acres: 0.32
- Waterfront: No
- Patio And Porch Features: Deck
Garage/Parking
- Garage Spaces: 3
- Parking Features: Attached, Driveway
Utilities
- Sewer: Public Sewer
- Cooling: Central Air
- Heating: Natural Gas
- Water Source: Public
Condo/Co-op/Association
- Association Fee: 475
- Association Fee Frequency: Annually
- Association Name: 1st American Management
- Phone: 219-464-3536
- Association: Yes
Schools
- Junior High Dist: Porter Township
Lot Info
- Lot Size Sq Ft: 13939.2
- Parcel #: 641112278004000018
- Zoning Description: residential
Tax Info
- Year: 2024
- Tax Annual Amount: 3135
Home Values in the Area
Average Home Value in this Area
Tax History
| Year | Tax Paid | Tax Assessment Tax Assessment Total Assessment is a certain percentage of the fair market value that is determined by local assessors to be the total taxable value of land and additions on the property. | Land | Improvement |
|---|---|---|---|---|
| 2024 | $2,892 | $403,300 | $56,400 | $346,900 |
| 2023 | $2,848 | $376,900 | $51,300 | $325,600 |
| 2022 | $2,848 | $344,200 | $51,300 | $292,900 |
| 2021 | $2,520 | $301,600 | $51,300 | $250,300 |
| 2020 | $2,416 | $309,200 | $44,600 | $264,600 |
| 2019 | $2,302 | $280,500 | $44,600 | $235,900 |
| 2018 | $2,255 | $274,900 | $44,600 | $230,300 |
| 2017 | $1,986 | $262,500 | $44,600 | $217,900 |
| 2016 | $2,089 | $279,700 | $44,600 | $235,100 |
| 2014 | $2,097 | $264,100 | $42,200 | $221,900 |
| 2013 | -- | $257,800 | $43,100 | $214,700 |
Property History
| Date | Event | Price | Change | Sq Ft Price |
|---|---|---|---|---|
| 09/22/2015 09/22/15 | Sold | $268,000 | 0.0% | $110 / Sq Ft |
| 08/10/2015 08/10/15 | Pending | -- | -- | -- |
| 04/15/2015 04/15/15 | For Sale | $268,000 | -- | $110 / Sq Ft |
Purchase History
| Date | Type | Sale Price | Title Company |
|---|---|---|---|
| Warranty Deed | -- | None Available | |
| Corporate Deed | -- | Chicago Title Insurance Co | |
| Corporate Deed | -- | Chicago Title Insurance Co |
Mortgage History
| Date | Status | Loan Amount | Loan Type |
|---|---|---|---|
| Open | $100,000 | Credit Line Revolving | |
| Open | $241,200 | New Conventional | |
| Previous Owner | $163,200 | New Conventional | |
| Previous Owner | $204,400 | Unknown | |
| Previous Owner | $204,400 | Purchase Money Mortgage | |
| Previous Owner | $217,600 | Construction |
Similar Homes in Valparaiso, IN
Source: Northwest Indiana Association of REALTORS®
MLS Number: 822058
APN: 64-11-12-278-004.000-018
- 520 Scenic View Ave
- 545 Scenic View Ave
- 139 S 580 W
- 269 S 450 W
- 206 S 500 W
- 424 Woodland Estates Dr
- 573 W 213 S
- 612 W 100 S
- 595 W 213 S
- 589 W 213 S
- 62 Goldenrod Dr
- 44 Vick Tree Ln
- 46 S Delmar Ct
- 15 Kenworthy St
- 42-1 S California St
- 564 W 250 S
- 367 W 100 S
- 13 S 600 W
- 653 Allegheny Dr
- 5 S Cherrywood Dr
