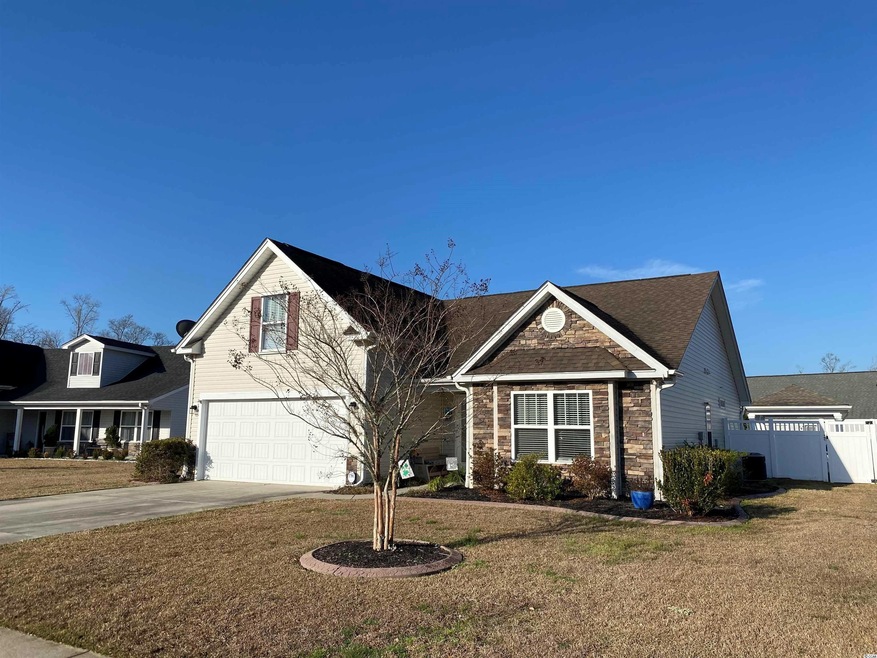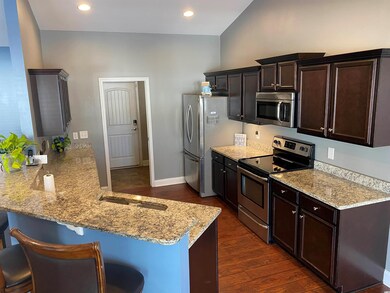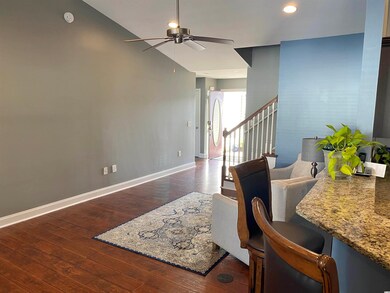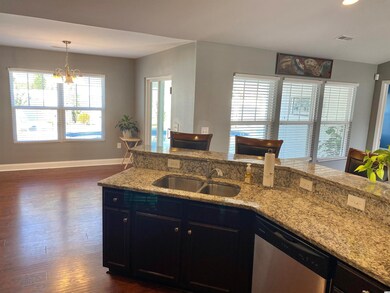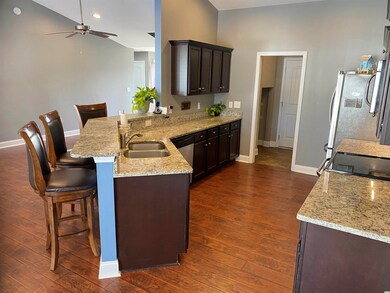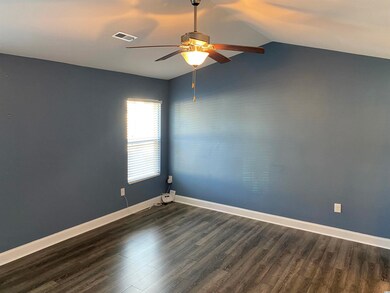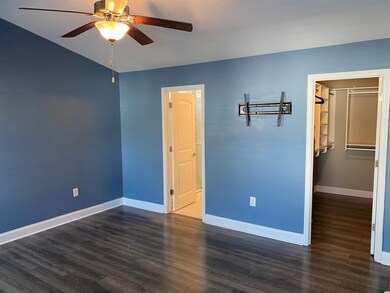
512 Shea Loop Myrtle Beach, SC 29588
Burgess NeighborhoodHighlights
- Private Pool
- Vaulted Ceiling
- Main Floor Primary Bedroom
- St. James Elementary School Rated A
- Traditional Architecture
- Bonus Room
About This Home
As of April 2022Spectacular Home! Wonderful backyard - FENCED - POOL - HOT TUB - GAZEBO - Porch!!!! 1st floor Master bedroom - SOLAR PANELS! The BEST! Enjoy lower electric bills. Beautiful wood tone flooring throughout the home. Split bedroom plan. 4th bedroom on 2nd level. 2 bedrooms have setups with Murphy Beds and storage/office closets. Security System coveys, washer/dryer/extra refrigerator too! Great kitchen with warm wood tone cabinet and counter top/bar is solid stone granite. Storm window protection conveys! They are stored in the Garage. Outdoor barbecue area under a beautiful poolside gazebo. Perfect for entertaining and relaxing! Salt water fiberglass pool with hot tub. You and your family and friends will have a ball in the Laguna Deluxe pool and spa. Also, the pool has a heat pump that heats and cools the water. So many upgrades in this home, inside and out. You won't want to miss this opportunity to see this home. This home and community are near the St James Schools. Easy drive to the ocean or inlet or intracoastal waterway! For a day of fun. A wonderful place to call HOME!
Last Agent to Sell the Property
Linda Gross Properties License #12121 Listed on: 02/24/2022
Home Details
Home Type
- Single Family
Year Built
- Built in 2015
Lot Details
- 10,019 Sq Ft Lot
- Rectangular Lot
HOA Fees
- $74 Monthly HOA Fees
Parking
- 2 Car Attached Garage
- Garage Door Opener
Home Design
- Traditional Architecture
- Slab Foundation
- Vinyl Siding
Interior Spaces
- 1,826 Sq Ft Home
- 1.5-Story Property
- Vaulted Ceiling
- Ceiling Fan
- Window Treatments
- Dining Area
- Den
- Bonus Room
- Laminate Flooring
- Home Security System
Kitchen
- Breakfast Bar
- Range
- Microwave
- Dishwasher
- Disposal
Bedrooms and Bathrooms
- 4 Bedrooms
- Primary Bedroom on Main
- Split Bedroom Floorplan
- Walk-In Closet
- 3 Full Bathrooms
- Dual Vanity Sinks in Primary Bathroom
- Shower Only
Laundry
- Laundry Room
- Washer and Dryer
Eco-Friendly Details
- Heating system powered by solar connected to the grid
- Cooling system powered by solar connected to the grid
Schools
- Saint James Elementary School
- Saint James Middle School
- Saint James High School
Utilities
- Forced Air Heating and Cooling System
- Underground Utilities
- Water Heater
- Phone Available
- Cable TV Available
Additional Features
- Private Pool
- Outside City Limits
Community Details
- Association fees include electric common, trash pickup, legal and accounting
- The community has rules related to allowable golf cart usage in the community
Similar Homes in Myrtle Beach, SC
Home Values in the Area
Average Home Value in this Area
Property History
| Date | Event | Price | Change | Sq Ft Price |
|---|---|---|---|---|
| 04/13/2022 04/13/22 | Sold | $415,000 | -2.4% | $227 / Sq Ft |
| 02/24/2022 02/24/22 | For Sale | $425,000 | +129.0% | $233 / Sq Ft |
| 02/13/2015 02/13/15 | Sold | $185,628 | 0.0% | $107 / Sq Ft |
| 10/01/2014 10/01/14 | For Sale | $185,628 | -- | $107 / Sq Ft |
| 08/02/2014 08/02/14 | Pending | -- | -- | -- |
Tax History Compared to Growth
Agents Affiliated with this Home
-
Linda Gross

Seller's Agent in 2022
Linda Gross
Linda Gross Properties
(843) 457-0191
2 in this area
16 Total Sales
-
Barbara Treacy
B
Buyer's Agent in 2022
Barbara Treacy
RE/MAX
(843) 957-1330
4 in this area
54 Total Sales
-
Bonnie Finelli
B
Seller's Agent in 2015
Bonnie Finelli
Meritage Homes of the Carolina
(843) 796-0363
28 in this area
83 Total Sales
Map
Source: Coastal Carolinas Association of REALTORS®
MLS Number: 2203929
- 1105 Dinger Ct Unit 1105
- 837 Triple Ct Unit 837
- 136 Southbury Dr
- 9201 Freewoods Rd
- 1161 Ganton Way
- 1516 Saint George Ln
- 1130 Ganton Way
- 1407 Sunningdale Ln
- 1202 Formby Ct
- 1501 Saint George Ln
- 1440 Blue Tree Ct
- 1450 Blue Tree Ct Unit I
- 1460 Blue Tree Ct Unit E
- 1260 White Tree Ln Unit F
- 116 Chapel Ridge Cir
- 861 Tall Oaks Ct Unit D-61
- 752 Tall Oaks Ct
- 859 Tall Oaks Ct Unit A
- 739 Tall Oaks Ct
- 104 Chapel Ridge Cir
