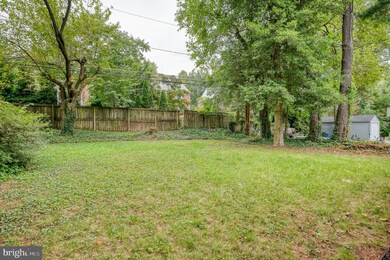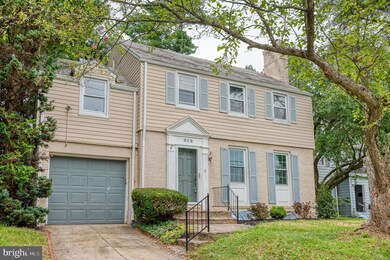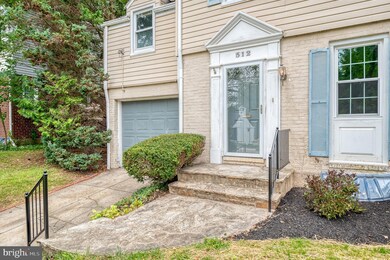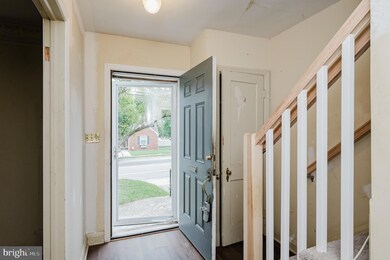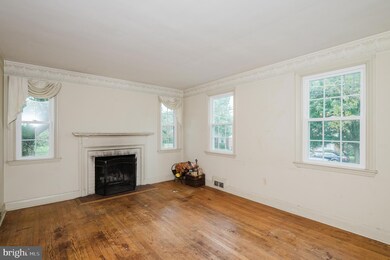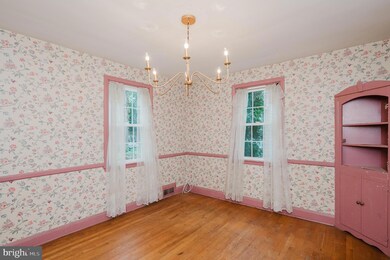
512 Stevenson Ln Towson, MD 21286
Wiltondale NeighborhoodHighlights
- View of Trees or Woods
- Colonial Architecture
- Traditional Floor Plan
- Towson High Law & Public Policy Rated A
- Deck
- Wood Flooring
About This Home
As of April 2025PLEASE SUBMIT ALL OFFERS BY 6PM SUNDAY 9/8 Prime investment opportunity in historic Wiltondale! Enhance your real estate portfolio with a property that offers an unbeatable location and income potential. Nestled in the charming Wiltondale neighborhood (voluntary association membership fee), this community is known for its history and attractive amenities, including a neighborhood swimming pool, playground, and picnic areas. Its proximity to hospitals, colleges, downtown Baltimore and just minutes from downtown Towson makes this peaceful enclave a desirable location. This traditional colonial showcases timeless features, including a durable slate roof and beautiful hardwood floors throughout the main level. The attached one-car garage, with additional street parking available directly in front of the property, adds extra convenience. The main floor features a formal dining room, a sunroom/breakfast room adjacent to the kitchen, and a living room complete with a wood-burning fireplace. The rear deck is surrounded by trees, offering plenty of privacy. Upstairs you’ll find three generously sized bedrooms including a primary bedroom with an en-suite bath and an additional hall bath. The finished basement offers additional space for your creative updates. Seize this rare opportunity and imagine the possibilities.
Last Agent to Sell the Property
Long & Foster Real Estate, Inc. License #5002348 Listed on: 09/05/2024

Home Details
Home Type
- Single Family
Est. Annual Taxes
- $4,663
Year Built
- Built in 1942
Lot Details
- 6,500 Sq Ft Lot
- South Facing Home
- Back Yard Fenced
- Landscaped
Parking
- 1 Car Attached Garage
- Garage Door Opener
- Off-Street Parking
Property Views
- Woods
- Garden
Home Design
- Colonial Architecture
- Brick Exterior Construction
- Block Foundation
- Plaster Walls
- Slate Roof
- Vinyl Siding
Interior Spaces
- Property has 2 Levels
- Traditional Floor Plan
- Built-In Features
- Ceiling Fan
- Fireplace Mantel
- Double Pane Windows
- Window Treatments
- Wood Frame Window
- Window Screens
- Living Room
- Dining Room
- Game Room
- Storage Room
- Breakfast Area or Nook
Flooring
- Wood
- Carpet
- Ceramic Tile
Bedrooms and Bathrooms
- 3 Bedrooms
- En-Suite Primary Bedroom
- En-Suite Bathroom
Partially Finished Basement
- Basement Fills Entire Space Under The House
- Connecting Stairway
- Laundry in Basement
Outdoor Features
- Deck
Schools
- Stoneleigh Elementary School
- Dumbarton Middle School
- Towson High School
Utilities
- Forced Air Heating and Cooling System
- Heating System Uses Oil
- Natural Gas Water Heater
- Municipal Trash
- Cable TV Available
Listing and Financial Details
- Tax Lot 3
- Assessor Parcel Number 04090902655920
Community Details
Overview
- No Home Owners Association
- $75 Recreation Fee
- Association fees include common area maintenance
- Wiltondale Improvement Association
- Wiltondale Subdivision
Recreation
- Community Pool
- Pool Membership Available
Ownership History
Purchase Details
Home Financials for this Owner
Home Financials are based on the most recent Mortgage that was taken out on this home.Purchase Details
Home Financials for this Owner
Home Financials are based on the most recent Mortgage that was taken out on this home.Purchase Details
Purchase Details
Purchase Details
Similar Homes in the area
Home Values in the Area
Average Home Value in this Area
Purchase History
| Date | Type | Sale Price | Title Company |
|---|---|---|---|
| Deed | $550,000 | Community Title | |
| Deed | $550,000 | Community Title | |
| Deed | $355,000 | None Listed On Document | |
| Deed | -- | Housley Alex R | |
| Deed | $265,000 | -- | |
| Deed | $115,000 | -- |
Mortgage History
| Date | Status | Loan Amount | Loan Type |
|---|---|---|---|
| Open | $440,000 | New Conventional | |
| Closed | $440,000 | New Conventional | |
| Previous Owner | $300,000 | Construction | |
| Previous Owner | $345,250 | Stand Alone Second | |
| Previous Owner | $100,000 | Credit Line Revolving |
Property History
| Date | Event | Price | Change | Sq Ft Price |
|---|---|---|---|---|
| 04/17/2025 04/17/25 | Sold | $550,000 | 0.0% | $225 / Sq Ft |
| 03/17/2025 03/17/25 | Price Changed | $550,000 | 0.0% | $225 / Sq Ft |
| 03/13/2025 03/13/25 | For Sale | $549,900 | +54.9% | $225 / Sq Ft |
| 09/30/2024 09/30/24 | Sold | $355,000 | +1.7% | $145 / Sq Ft |
| 09/10/2024 09/10/24 | Pending | -- | -- | -- |
| 09/10/2024 09/10/24 | Off Market | $349,000 | -- | -- |
| 09/05/2024 09/05/24 | For Sale | $349,000 | -- | $143 / Sq Ft |
Tax History Compared to Growth
Tax History
| Year | Tax Paid | Tax Assessment Tax Assessment Total Assessment is a certain percentage of the fair market value that is determined by local assessors to be the total taxable value of land and additions on the property. | Land | Improvement |
|---|---|---|---|---|
| 2025 | $5,432 | $419,800 | $130,000 | $289,800 |
| 2024 | $5,432 | $402,267 | $0 | $0 |
| 2023 | $2,665 | $384,733 | $0 | $0 |
| 2022 | $5,071 | $367,200 | $128,000 | $239,200 |
| 2021 | $4,646 | $359,500 | $0 | $0 |
| 2020 | $4,264 | $351,800 | $0 | $0 |
| 2019 | $4,170 | $344,100 | $128,000 | $216,100 |
| 2018 | $4,533 | $334,500 | $0 | $0 |
| 2017 | $4,321 | $324,900 | $0 | $0 |
| 2016 | $3,548 | $315,300 | $0 | $0 |
| 2015 | $3,548 | $315,300 | $0 | $0 |
| 2014 | $3,548 | $315,300 | $0 | $0 |
Agents Affiliated with this Home
-

Seller's Agent in 2025
Igor Maltsev
Keller Williams Legacy
(410) 961-1010
2 in this area
210 Total Sales
-

Buyer's Agent in 2025
Christina Knott
Cummings & Co Realtors
(410) 960-2184
1 in this area
155 Total Sales
-

Seller's Agent in 2024
Jessica Byrne
Long & Foster
(410) 599-8178
2 in this area
61 Total Sales
-

Seller Co-Listing Agent in 2024
Kristin Natarajan
Long & Foster
(410) 350-1000
2 in this area
170 Total Sales
Map
Source: Bright MLS
MLS Number: MDBC2091708
APN: 09-0902655920
- 510 Sussex Rd
- 500 Wilton Rd
- 515 Yarmouth Rd
- 436 Old Trail Rd
- 105 La Paix Ln
- 7321 Yorktowne Dr
- 517 Worcester Rd
- 7102 Rodgers Ct
- 816 Ridgeleigh Rd
- 7102 Heathfield Rd
- 7725 York Rd
- 612 Coventry Rd
- 622 Hastings Rd
- 821 Wellington Rd
- 7 Hillside Ave
- 526 Dunkirk Rd
- 416 Dunkirk Rd
- 12 Stone Ridge Ct
- 117 Glen Argyle Rd
- 159 Regester Ave

