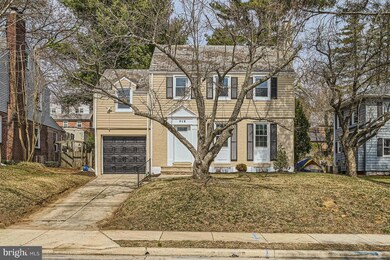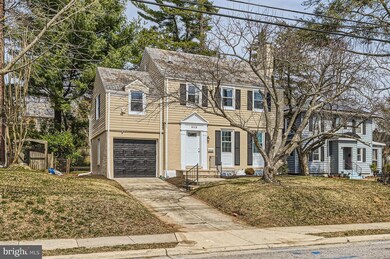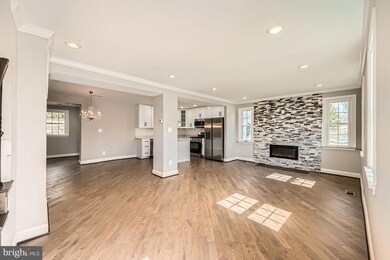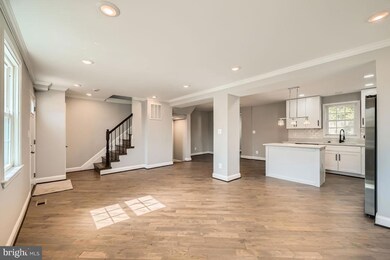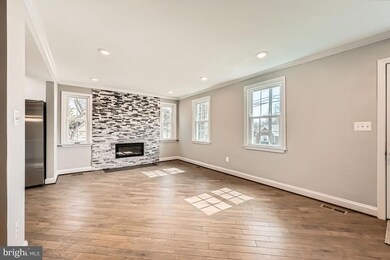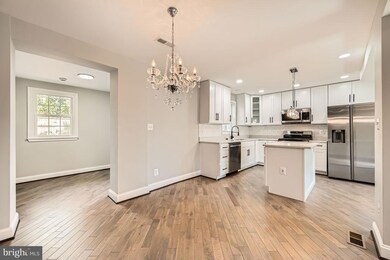
512 Stevenson Ln Towson, MD 21286
Wiltondale NeighborhoodHighlights
- View of Trees or Woods
- Colonial Architecture
- Traditional Floor Plan
- Towson High Law & Public Policy Rated A
- Deck
- Wood Flooring
About This Home
As of April 2025Fully renovated house in desirable Wiltondale community offers the perfect combination of modern updates and a tranquil setting. With a voluntary association membership you will have access to amenities such as a local swimming pool, playground and picnic areas. New kitchen with 42" cabinets, quartz counter, and SS appliances. Renovated bathrooms. New deck provides a peaceful retreat surrounded by trees for maximum privacy. Enjoy the tranquility of a private backyard. Durable slate roof adds character and durability to the property. Conveniently located close to York Road, shopping and major routes. This home is ideal for those looking for both comfort and convenience in Towson area.
Last Agent to Sell the Property
Keller Williams Legacy License #17595 Listed on: 03/13/2025

Home Details
Home Type
- Single Family
Est. Annual Taxes
- $4,875
Year Built
- Built in 1942
Lot Details
- 6,500 Sq Ft Lot
- South Facing Home
- Back Yard Fenced
Parking
- 1 Car Attached Garage
- 2 Driveway Spaces
- Garage Door Opener
- Off-Street Parking
Property Views
- Woods
- Garden
Home Design
- Colonial Architecture
- Brick Exterior Construction
- Plaster Walls
- Slate Roof
- Vinyl Siding
Interior Spaces
- Property has 3 Levels
- Traditional Floor Plan
- Built-In Features
- Recessed Lighting
- Fireplace Mantel
- Double Pane Windows
- Wood Frame Window
- Window Screens
- Dining Area
Kitchen
- Breakfast Area or Nook
- Gas Oven or Range
- Built-In Microwave
- Ice Maker
- Dishwasher
- Stainless Steel Appliances
- Kitchen Island
Flooring
- Wood
- Carpet
Bedrooms and Bathrooms
- En-Suite Bathroom
Laundry
- Dryer
- Washer
Finished Basement
- Basement Fills Entire Space Under The House
- Laundry in Basement
Outdoor Features
- Deck
- Porch
Schools
- Towson High School
Utilities
- Forced Air Heating and Cooling System
- Natural Gas Water Heater
Listing and Financial Details
- Tax Lot 3
- Assessor Parcel Number 04090902655920
Community Details
Overview
- No Home Owners Association
- $75 Recreation Fee
- Wiltondale Subdivision
- Property Manager
Recreation
- Community Pool
- Pool Membership Available
Ownership History
Purchase Details
Home Financials for this Owner
Home Financials are based on the most recent Mortgage that was taken out on this home.Purchase Details
Home Financials for this Owner
Home Financials are based on the most recent Mortgage that was taken out on this home.Purchase Details
Purchase Details
Purchase Details
Similar Homes in the area
Home Values in the Area
Average Home Value in this Area
Purchase History
| Date | Type | Sale Price | Title Company |
|---|---|---|---|
| Deed | $550,000 | Community Title | |
| Deed | $550,000 | Community Title | |
| Deed | $355,000 | None Listed On Document | |
| Deed | -- | Housley Alex R | |
| Deed | $265,000 | -- | |
| Deed | $115,000 | -- |
Mortgage History
| Date | Status | Loan Amount | Loan Type |
|---|---|---|---|
| Open | $440,000 | New Conventional | |
| Closed | $440,000 | New Conventional | |
| Previous Owner | $300,000 | Construction | |
| Previous Owner | $345,250 | Stand Alone Second | |
| Previous Owner | $100,000 | Credit Line Revolving |
Property History
| Date | Event | Price | Change | Sq Ft Price |
|---|---|---|---|---|
| 04/17/2025 04/17/25 | Sold | $550,000 | 0.0% | $225 / Sq Ft |
| 03/17/2025 03/17/25 | Price Changed | $550,000 | 0.0% | $225 / Sq Ft |
| 03/13/2025 03/13/25 | For Sale | $549,900 | +54.9% | $225 / Sq Ft |
| 09/30/2024 09/30/24 | Sold | $355,000 | +1.7% | $145 / Sq Ft |
| 09/10/2024 09/10/24 | Pending | -- | -- | -- |
| 09/10/2024 09/10/24 | Off Market | $349,000 | -- | -- |
| 09/05/2024 09/05/24 | For Sale | $349,000 | -- | $143 / Sq Ft |
Tax History Compared to Growth
Tax History
| Year | Tax Paid | Tax Assessment Tax Assessment Total Assessment is a certain percentage of the fair market value that is determined by local assessors to be the total taxable value of land and additions on the property. | Land | Improvement |
|---|---|---|---|---|
| 2025 | $5,432 | $419,800 | $130,000 | $289,800 |
| 2024 | $5,432 | $402,267 | $0 | $0 |
| 2023 | $2,665 | $384,733 | $0 | $0 |
| 2022 | $5,071 | $367,200 | $128,000 | $239,200 |
| 2021 | $4,646 | $359,500 | $0 | $0 |
| 2020 | $4,264 | $351,800 | $0 | $0 |
| 2019 | $4,170 | $344,100 | $128,000 | $216,100 |
| 2018 | $4,533 | $334,500 | $0 | $0 |
| 2017 | $4,321 | $324,900 | $0 | $0 |
| 2016 | $3,548 | $315,300 | $0 | $0 |
| 2015 | $3,548 | $315,300 | $0 | $0 |
| 2014 | $3,548 | $315,300 | $0 | $0 |
Agents Affiliated with this Home
-
Igor Maltsev

Seller's Agent in 2025
Igor Maltsev
Keller Williams Legacy
(410) 961-1010
2 in this area
210 Total Sales
-
Christina Knott

Buyer's Agent in 2025
Christina Knott
Cummings & Co Realtors
(410) 960-2184
1 in this area
155 Total Sales
-
Jessica Byrne

Seller's Agent in 2024
Jessica Byrne
Long & Foster
(410) 599-8178
2 in this area
61 Total Sales
-
Kristin Natarajan

Seller Co-Listing Agent in 2024
Kristin Natarajan
Long & Foster
(410) 350-1000
2 in this area
171 Total Sales
Map
Source: Bright MLS
MLS Number: MDBC2121110
APN: 09-0902655920
- 510 Sussex Rd
- 500 Wilton Rd
- 515 Yarmouth Rd
- 436 Old Trail Rd
- 105 La Paix Ln
- 7321 Yorktowne Dr
- 517 Worcester Rd
- 816 Ridgeleigh Rd
- 7725 York Rd
- 612 Coventry Rd
- 622 Hastings Rd
- 821 Wellington Rd
- 7 Hillside Ave
- 526 Dunkirk Rd
- 416 Dunkirk Rd
- 12 Stone Ridge Ct
- 117 Glen Argyle Rd
- 159 Regester Ave
- 190 Dumbarton Rd
- 613 Anneslie Rd

