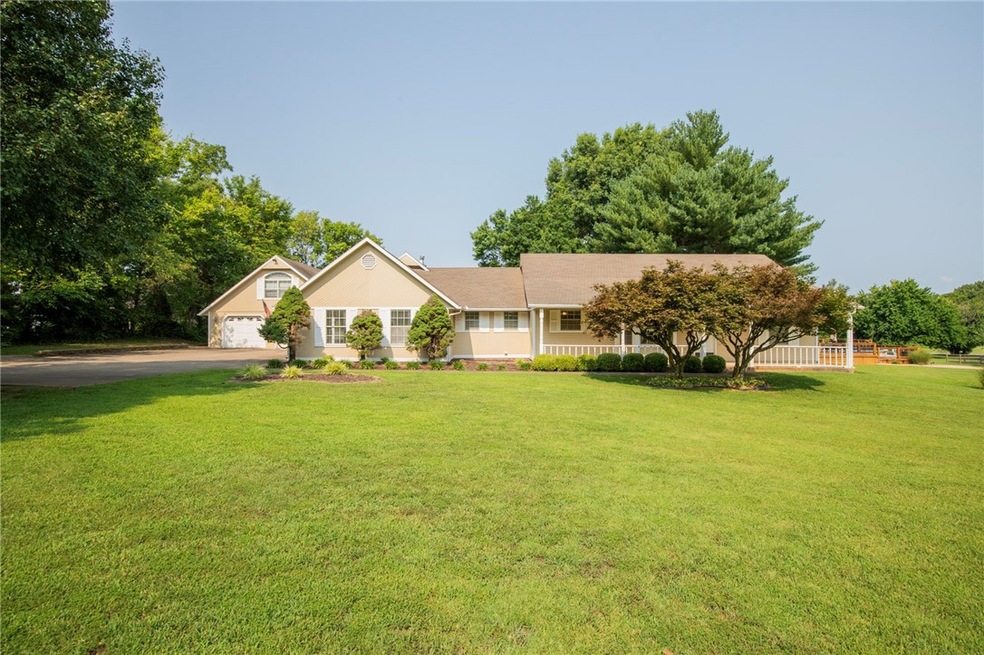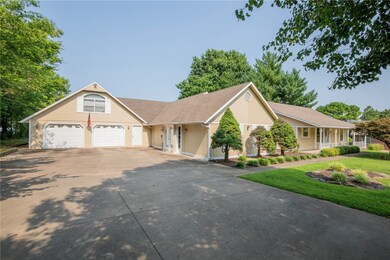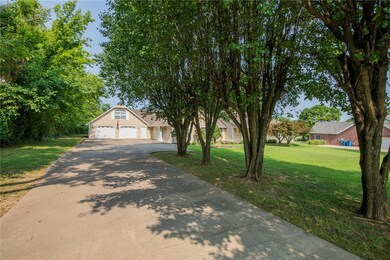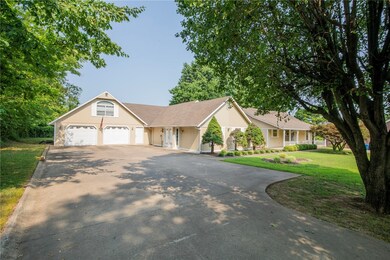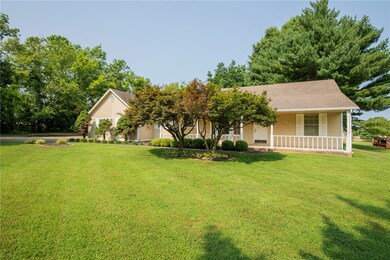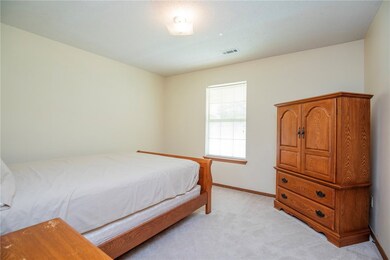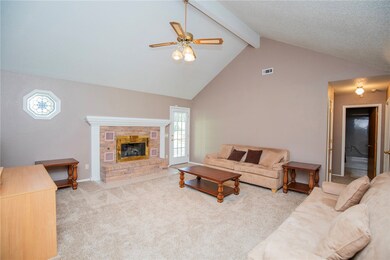
512 SW O St Bentonville, AR 72712
Highlights
- 0.9 Acre Lot
- Deck
- Attic
- R.E. Baker Elementary School Rated A
- Traditional Architecture
- Covered patio or porch
About This Home
As of September 2024Location Location Location!! Located less than 1 mile from Coler Mountain trailhead and less than 1.5 miles from Bentonville Square. All with the elbow room .9 acres. 3313sf includes 2 living areas, 2 kitchens, 3 bedrooms and a bonus room. 4 car tandem garage features all the room you need to park your cars and work on your bikes! Incredibly unique opportunity for a large home and huge lot near Downtown and Trails!
Last Agent to Sell the Property
Coldwell Banker Harris McHaney & Faucette-Rogers Brokerage Phone: 479-696-0600 License #EB00056196 Listed on: 07/26/2024

Home Details
Home Type
- Single Family
Est. Annual Taxes
- $4,879
Year Built
- Built in 1988
Lot Details
- 0.9 Acre Lot
- East Facing Home
- Landscaped
- Open Lot
Home Design
- Traditional Architecture
- Slab Foundation
- Shingle Roof
- Architectural Shingle Roof
- Masonite
Interior Spaces
- 3,312 Sq Ft Home
- 2-Story Property
- Ceiling Fan
- Gas Log Fireplace
- Double Pane Windows
- Blinds
- Living Room with Fireplace
- Fire and Smoke Detector
- Attic
Kitchen
- Eat-In Kitchen
- Electric Oven
- Electric Range
- Range Hood
- <<microwave>>
Flooring
- Carpet
- Ceramic Tile
- Vinyl
Bedrooms and Bathrooms
- 3 Bedrooms
- 3 Full Bathrooms
Parking
- 4 Car Attached Garage
- Garage Door Opener
Outdoor Features
- Deck
- Covered patio or porch
Utilities
- Central Heating and Cooling System
- Electric Water Heater
- Septic Tank
- Cable TV Available
Listing and Financial Details
- Home warranty included in the sale of the property
- Legal Lot and Block 1 / 1
Community Details
Overview
- Countrywest Estates Subdivision
Recreation
- Trails
Ownership History
Purchase Details
Home Financials for this Owner
Home Financials are based on the most recent Mortgage that was taken out on this home.Purchase Details
Purchase Details
Purchase Details
Purchase Details
Purchase Details
Purchase Details
Similar Homes in Bentonville, AR
Home Values in the Area
Average Home Value in this Area
Purchase History
| Date | Type | Sale Price | Title Company |
|---|---|---|---|
| Warranty Deed | $650,000 | Apex Title | |
| Warranty Deed | $255,000 | -- | |
| Warranty Deed | $255,000 | -- | |
| Warranty Deed | $9,000 | -- | |
| Warranty Deed | $7,000 | -- | |
| Warranty Deed | $12,000 | -- | |
| Warranty Deed | $9,000 | -- |
Property History
| Date | Event | Price | Change | Sq Ft Price |
|---|---|---|---|---|
| 09/12/2024 09/12/24 | Sold | $650,000 | -5.8% | $196 / Sq Ft |
| 08/12/2024 08/12/24 | Pending | -- | -- | -- |
| 07/26/2024 07/26/24 | For Sale | $690,000 | -- | $208 / Sq Ft |
Tax History Compared to Growth
Tax History
| Year | Tax Paid | Tax Assessment Tax Assessment Total Assessment is a certain percentage of the fair market value that is determined by local assessors to be the total taxable value of land and additions on the property. | Land | Improvement |
|---|---|---|---|---|
| 2024 | $4,772 | $110,778 | $15,000 | $95,778 |
| 2023 | $4,338 | $71,990 | $9,400 | $62,590 |
| 2022 | $4,101 | $71,990 | $9,400 | $62,590 |
| 2021 | $3,747 | $71,990 | $9,400 | $62,590 |
| 2020 | $3,439 | $53,990 | $5,600 | $48,390 |
| 2019 | $3,439 | $53,990 | $5,600 | $48,390 |
| 2018 | $3,439 | $53,990 | $5,600 | $48,390 |
| 2017 | $2,891 | $53,990 | $5,600 | $48,390 |
| 2016 | $2,891 | $53,990 | $5,600 | $48,390 |
| 2015 | $2,561 | $41,440 | $9,750 | $31,690 |
| 2014 | $2,561 | $41,440 | $9,750 | $31,690 |
Agents Affiliated with this Home
-
Marcus Necessary

Seller's Agent in 2024
Marcus Necessary
Coldwell Banker Harris McHaney & Faucette-Rogers
(479) 531-2627
66 in this area
252 Total Sales
-
Gina Harper

Buyer's Agent in 2024
Gina Harper
Engel & Volkers Bentonville
(479) 212-8292
16 in this area
56 Total Sales
Map
Source: Northwest Arkansas Board of REALTORS®
MLS Number: 1282465
APN: 01-04790-000
- 3631 Bitterroot Cove
- 605 SW O St
- 703 SW O St
- 0 SW 2nd St
- 2306 SW Clover Ct
- 0 NW Olinka Pass St
- 1801 El Contento Cir
- 602 SW Brighton Dr
- 820 SW Arrowhead Dr
- 208 NW L St
- 1405 NW 3rd St
- 214 El Contento Dr
- 202 Big Tree Dr
- TBD Arkansas 72
- 2317 SW Morris St
- 4 Brookhollow Place
- 23 Brookhollow Place
- 809 W Central Ave
- 64 Cheryl Cir
- 204 SW G St
