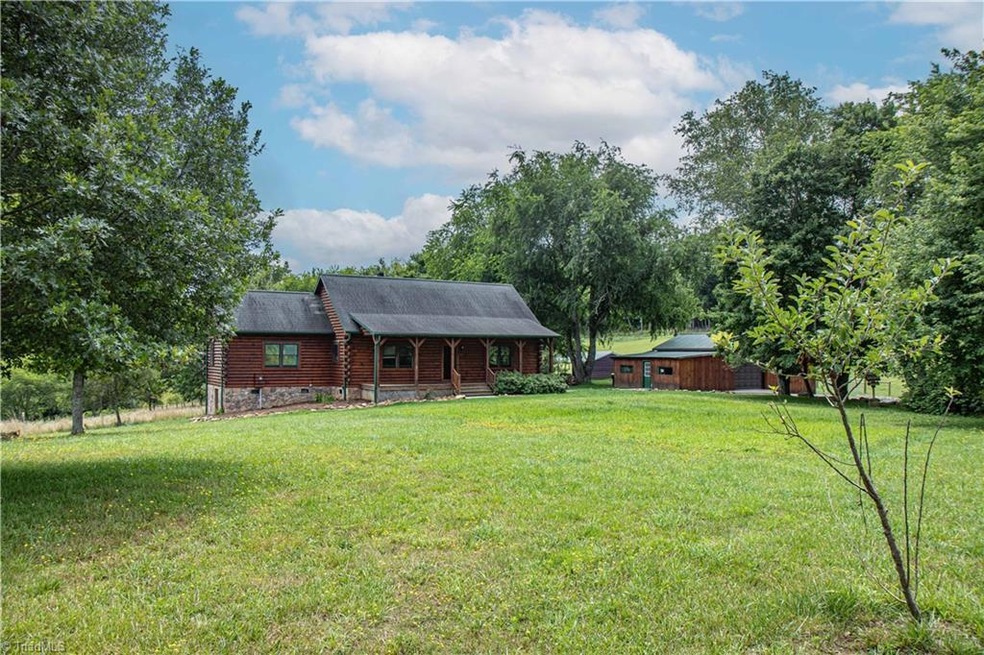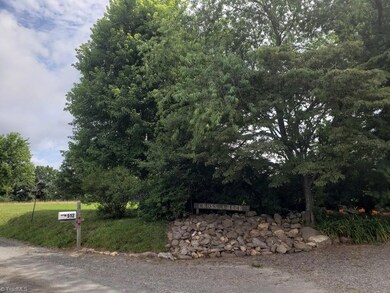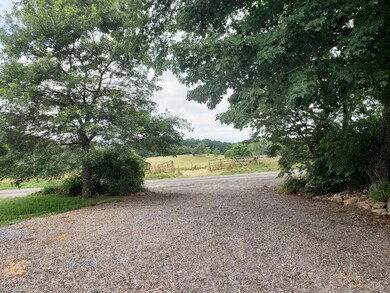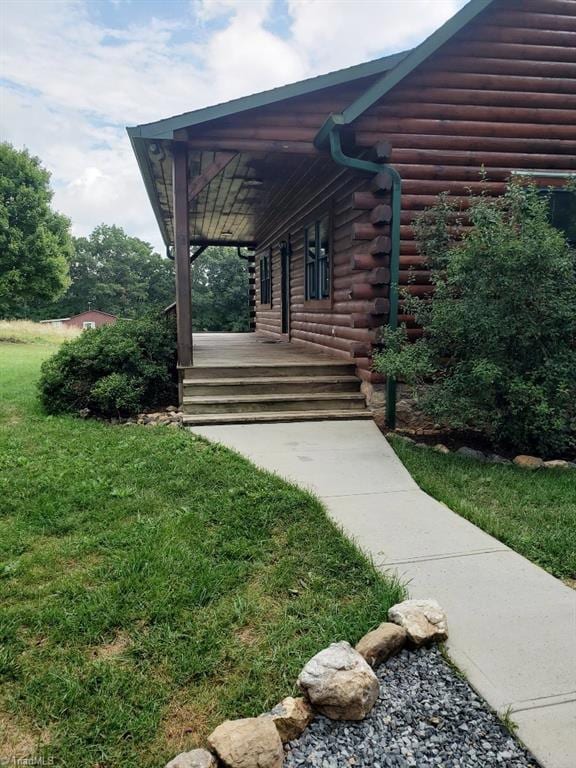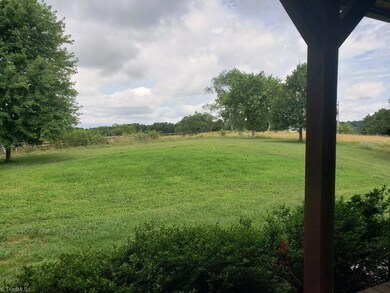
512 Vass Mill Rd Laurel Fork, VA 24352
Laurel Fork NeighborhoodEstimated Value: $179,000 - $474,000
Highlights
- Barn
- Wood Flooring
- No HOA
- Horses Allowed On Property
- Attic
- Log Cabin
About This Home
As of October 2023Hard to find! 9.9 acre Mini Farm with 3 acre fenced pastures, Log home, workshop/garage, metal storage bldg and add'l cabin with living, kitchen, bath plus extra storage space with own driveway. Enjoy mature fruit trees, garden space, small spring fed pond - look up and see stars. Vass Mill Road is essentially a dead end road since it ends at Big Reed Island Creek. Do some porch sitting with nothing to disturb the views - well maybe a cow or two! Home has large back deck for relaxing or grilling out. Wood burning stone fireplace is the focus of the living area with vaulted ceiling. Kitchen has granite countertops, island and bar for quick meals. Double doors to the deck from the dining area. Two bedrooms, each with a full bath and a bonus space on the second level. Tankless water heater and partial basement area for mechanicals as well as room for freezers and storage. Make this dream come true - come see! ***Also available with just 5.12 acres and Log Home - see separate listing.
Home Details
Home Type
- Single Family
Est. Annual Taxes
- $2,041
Year Built
- Built in 2006
Lot Details
- 9.9 Acre Lot
- Rural Setting
- Partially Fenced Property
- Level Lot
- Cleared Lot
- Property is zoned RA
Parking
- 3 Car Detached Garage
- Driveway
Home Design
- Log Cabin
- Log Siding
Interior Spaces
- 1,652 Sq Ft Home
- 1,400-1,800 Sq Ft Home
- Property has 1 Level
- Ceiling Fan
- Living Room with Fireplace
- Attic
Kitchen
- Free-Standing Range
- Dishwasher
- Kitchen Island
Flooring
- Wood
- Tile
Bedrooms and Bathrooms
- 2 Bedrooms
- 2 Full Bathrooms
- Separate Shower
Outdoor Features
- Outdoor Storage
- Porch
Farming
- Barn
- Pasture
Horse Facilities and Amenities
- Horses Allowed On Property
Utilities
- Central Air
- Heat Pump System
- Heating System Uses Propane
- Private Water Source
- Tankless Water Heater
- Gas Water Heater
Community Details
- No Home Owners Association
Listing and Financial Details
- Tax Lot 7, 8, 9
- Assessor Parcel Number 10378 and 9 /11857
- 1% Total Tax Rate
Ownership History
Purchase Details
Home Financials for this Owner
Home Financials are based on the most recent Mortgage that was taken out on this home.Purchase Details
Home Financials for this Owner
Home Financials are based on the most recent Mortgage that was taken out on this home.Purchase Details
Similar Home in Laurel Fork, VA
Home Values in the Area
Average Home Value in this Area
Purchase History
| Date | Buyer | Sale Price | Title Company |
|---|---|---|---|
| Hopf Andreas R | $428,000 | None Listed On Document | |
| Lamberson Kevin J | $304,500 | Investors Title Insurance Co | |
| The Peter A Corrao Trust | -- | None Available |
Mortgage History
| Date | Status | Borrower | Loan Amount |
|---|---|---|---|
| Previous Owner | Lamberson Kevin J | $289,275 |
Property History
| Date | Event | Price | Change | Sq Ft Price |
|---|---|---|---|---|
| 10/16/2023 10/16/23 | Sold | $428,000 | -14.2% | $306 / Sq Ft |
| 09/13/2023 09/13/23 | Pending | -- | -- | -- |
| 09/06/2023 09/06/23 | For Sale | $499,000 | +63.9% | $356 / Sq Ft |
| 12/09/2019 12/09/19 | Sold | $304,500 | -7.7% | $163 / Sq Ft |
| 12/05/2019 12/05/19 | Pending | -- | -- | -- |
| 04/26/2019 04/26/19 | For Sale | $329,900 | -- | $176 / Sq Ft |
Tax History Compared to Growth
Tax History
| Year | Tax Paid | Tax Assessment Tax Assessment Total Assessment is a certain percentage of the fair market value that is determined by local assessors to be the total taxable value of land and additions on the property. | Land | Improvement |
|---|---|---|---|---|
| 2024 | $1,316 | $223,100 | $23,000 | $200,100 |
| 2023 | $1,316 | $223,100 | $23,000 | $200,100 |
| 2022 | $1,428 | $223,100 | $23,000 | $200,100 |
| 2021 | $1,428 | $223,100 | $23,000 | $200,100 |
| 2020 | $1,198 | $164,100 | $20,000 | $144,100 |
| 2019 | $1,141 | $164,100 | $20,000 | $144,100 |
| 2018 | $1,141 | $164,100 | $20,000 | $144,100 |
| 2017 | $1,141 | $164,100 | $20,000 | $144,100 |
| 2016 | $1,130 | $166,200 | $20,000 | $146,200 |
| 2015 | -- | $166,200 | $20,000 | $146,200 |
| 2014 | -- | $166,200 | $20,000 | $146,200 |
Agents Affiliated with this Home
-
Ellen Peric

Seller's Agent in 2023
Ellen Peric
Carolina Farms & Homes Danbury
(336) 456-5256
1 in this area
57 Total Sales
-
N
Buyer's Agent in 2023
NONMEMBER NONMEMBER
-
Blake Goad
B
Seller's Agent in 2019
Blake Goad
Primm Real Estate Firm, LLC
(276) 733-7700
13 in this area
276 Total Sales
-
N
Buyer's Agent in 2019
Non Member Non Member
Non Member Office
Map
Source: Triad MLS
MLS Number: 1118462
APN: 103-7-8
- 73 Vass Mill Rd
- 900 Vass Mill Rd
- 368 Chippewa Ln
- TBD Lake Bend Trail
- 1061 Nursery Rd
- TBD Red Roof Ln
- 122 Dry Twig Rd
- TBD Blue Lake Ln
- TBD Fairlake Ln
- 0 Hoover Rd
- TBD Hoover Rd
- 45 Lone Oak Ct
- 0 Laurel Fork Rd Unit VACA2000016
- TBD Manor House Dr
- Lot 28 Manor House Dr
- 130 Volunteer Rd
- 8330 Snake Creek Rd
- UNIT G 20 Golf Overlook Way
- 20 Golf Overlook Way
- TBD Old Danville Pike
- 512 Vass Mill Rd
- 5 Vass Mill Rd
- 0000 Vass Mill Rd
- 0 Vass Mill Rd Unit 310254
- 0 Vass Mill Rd Unit 318407
- TBD Vass Mill Rd
- 250 Vass Mill Rd
- 664 Vass Mill Rd
- 226 Vass Mill Rd
- 714 Vass Mill Rd
- 192 Vass Mill Rd
- 215 Mclaughlin Rd
- 187 Vass Mill Rd
- 143 Vass Mill Rd
- 159 Vassar Rd
- 1372 Excelsior School Rd
- 41 Vass Mill Rd
- 992 Vass Mill Rd
- 5 Excelsior School Rd
- TBD Excelsior School Rd
