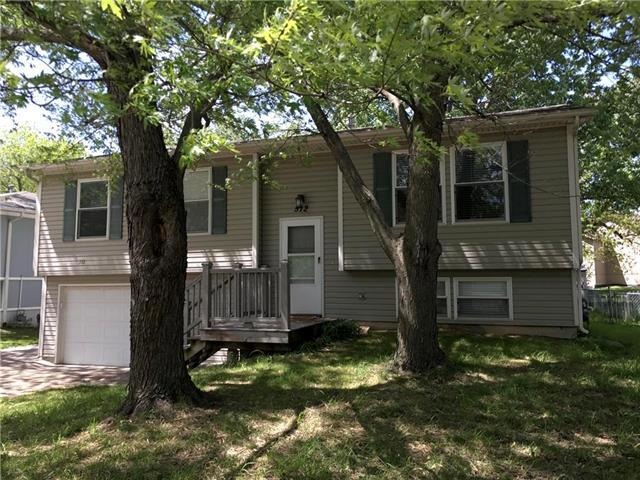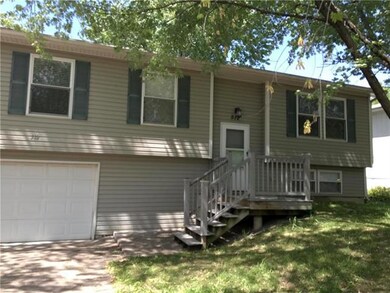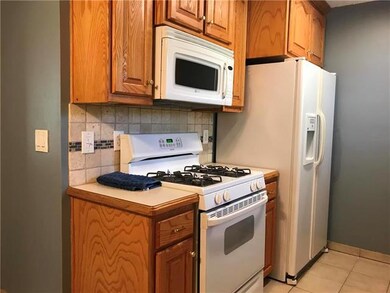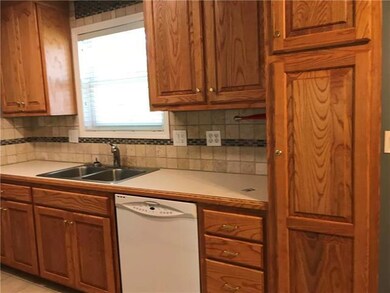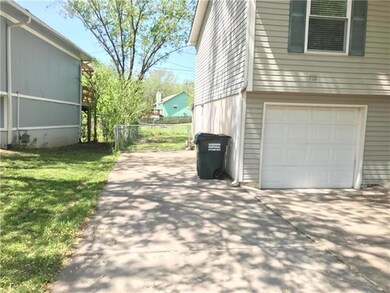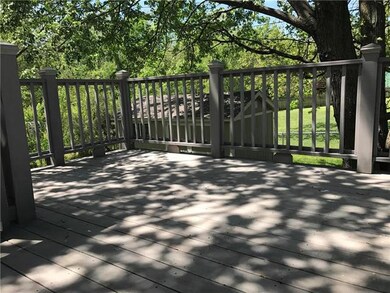
512 W 4th St Edgerton, KS 66021
Gardner-Edgerton NeighborhoodEstimated Value: $225,000 - $244,000
Highlights
- Deck
- Vaulted Ceiling
- Granite Countertops
- Edgerton Elementary School Rated A-
- Traditional Architecture
- Thermal Windows
About This Home
As of June 2017Well maintained home with many updates, including ceramic tile floors, custom Kitchen cabinets, nice tiled backsplash, pantry, with pull-out shelves. Enjoy entertaining on the nice composite deck, newer windows, and vinyl siding. This home has a finished basement and a half bath on the lower level. 1 car garage is very over-sized, note the concrete pad on the side of the home, for your boat or trailer. Nice fenced yard, with 2 storage buildings. certainly a "must-see".
Home Details
Home Type
- Single Family
Est. Annual Taxes
- $1,775
Year Built
- 1977
Lot Details
- 6,055
Parking
- 1 Car Attached Garage
- Front Facing Garage
- Garage Door Opener
Home Design
- Traditional Architecture
- Split Level Home
- Composition Roof
- Vinyl Siding
Interior Spaces
- Wet Bar: Ceramic Tiles, Pantry, Shades/Blinds, Wood Floor, Ceiling Fan(s)
- Built-In Features: Ceramic Tiles, Pantry, Shades/Blinds, Wood Floor, Ceiling Fan(s)
- Vaulted Ceiling
- Ceiling Fan: Ceramic Tiles, Pantry, Shades/Blinds, Wood Floor, Ceiling Fan(s)
- Skylights
- Fireplace
- Thermal Windows
- Shades
- Plantation Shutters
- Drapes & Rods
- Laundry on lower level
Kitchen
- Eat-In Kitchen
- Dishwasher
- Granite Countertops
- Laminate Countertops
Flooring
- Wall to Wall Carpet
- Linoleum
- Laminate
- Stone
- Ceramic Tile
- Luxury Vinyl Plank Tile
- Luxury Vinyl Tile
Bedrooms and Bathrooms
- 3 Bedrooms
- Cedar Closet: Ceramic Tiles, Pantry, Shades/Blinds, Wood Floor, Ceiling Fan(s)
- Walk-In Closet: Ceramic Tiles, Pantry, Shades/Blinds, Wood Floor, Ceiling Fan(s)
- Double Vanity
- Bathtub with Shower
Finished Basement
- Basement Fills Entire Space Under The House
- Garage Access
- Sump Pump
Outdoor Features
- Deck
- Enclosed patio or porch
Schools
- Gardner Edgerton Elementary School
- Gardner Edgerton High School
Additional Features
- Aluminum or Metal Fence
- Central Air
Community Details
- Edgerton Manor Subdivision
Ownership History
Purchase Details
Home Financials for this Owner
Home Financials are based on the most recent Mortgage that was taken out on this home.Purchase Details
Purchase Details
Similar Homes in Edgerton, KS
Home Values in the Area
Average Home Value in this Area
Purchase History
| Date | Buyer | Sale Price | Title Company |
|---|---|---|---|
| Gillotti Matthew | -- | Continental Title | |
| Tadlock Virginia Lea | -- | None Available | |
| Klempnauer Virginia Lea | -- | -- |
Mortgage History
| Date | Status | Borrower | Loan Amount |
|---|---|---|---|
| Open | Gillotti Matthew J | $30,000 | |
| Open | Gillotti Matthew | $139,393 |
Property History
| Date | Event | Price | Change | Sq Ft Price |
|---|---|---|---|---|
| 06/02/2017 06/02/17 | Sold | -- | -- | -- |
| 04/24/2017 04/24/17 | Pending | -- | -- | -- |
| 04/21/2017 04/21/17 | For Sale | $135,000 | -- | $142 / Sq Ft |
Tax History Compared to Growth
Tax History
| Year | Tax Paid | Tax Assessment Tax Assessment Total Assessment is a certain percentage of the fair market value that is determined by local assessors to be the total taxable value of land and additions on the property. | Land | Improvement |
|---|---|---|---|---|
| 2024 | $3,104 | $23,391 | $4,715 | $18,676 |
| 2023 | $3,084 | $22,436 | $4,110 | $18,326 |
| 2022 | $2,832 | $20,459 | $3,738 | $16,721 |
| 2021 | $2,550 | $17,757 | $3,255 | $14,502 |
| 2020 | $2,469 | $16,802 | $2,720 | $14,082 |
| 2019 | $2,346 | $16,158 | $2,468 | $13,690 |
| 2018 | $2,077 | $15,744 | $2,468 | $13,276 |
| 2017 | $1,921 | $13,099 | $2,468 | $10,631 |
| 2016 | $1,827 | $12,121 | $2,468 | $9,653 |
| 2015 | $1,775 | $11,650 | $2,468 | $9,182 |
| 2013 | -- | $11,259 | $2,468 | $8,791 |
Agents Affiliated with this Home
-
Jennifer Karr

Seller's Agent in 2017
Jennifer Karr
KW Diamond Partners
(913) 406-3379
8 in this area
102 Total Sales
-
Diane Roberts
D
Buyer's Agent in 2017
Diane Roberts
ReeceNichols - Overland Park
(913) 424-9919
10 in this area
181 Total Sales
Map
Source: Heartland MLS
MLS Number: 2042016
APN: BP25500000-0019
- 104 W McDonald St
- 708 W Nelson St
- 1013 W 4th St
- 39100 W 199th St
- 37200 W Us-56 Hwy
- XX W 183rd St
- 312 E 5th St
- 701 Heather Knoll Dr
- 705 Heather Knoll Dr
- 0 Edgerton Rd
- 711 Heather Knoll Dr
- 37815 W 207th St
- 37827 W 207th St
- 37806 W 207th St
- 37866 W 207th St
- 37854 W 207th St
- 37839 W 207th St
- 37830 W 207th St
- 37851 W 207th St
- 37887 W 207th St
